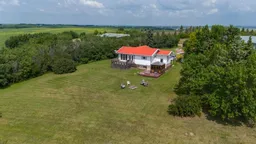•
•
•
•
Contact us about this property
Highlights
Estimated valueThis is the price Wahi expects this property to sell for.
The calculation is powered by our Instant Home Value Estimate, which uses current market and property price trends to estimate your home’s value with a 90% accuracy rate.Login to view
Price/SqftLogin to view
Monthly cost
Open Calculator
Description
Signup or login to view
Property Details
Signup or login to view
Interior
Signup or login to view
Features
Heating: Floor Furnace,Forced Air,Natural Gas
Basement: Partially Finished,See Remarks
Exterior
Signup or login to view
Features
Patio: Deck,Front Porch,Patio
Parking
Garage spaces 8
Garage type -
Other parking spaces 0
Total parking spaces 8
Property History
Jul 5, 2025
Expired
Stayed 1 year on market 50Listing by pillar 9®
50Listing by pillar 9®
 50
50Property listed by COLDWELL BANKER - CITY SIDE REALTY, Brokerage

Interested in this property?Get in touch to get the inside scoop.

