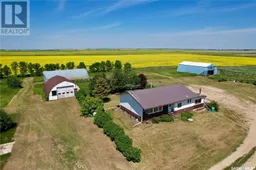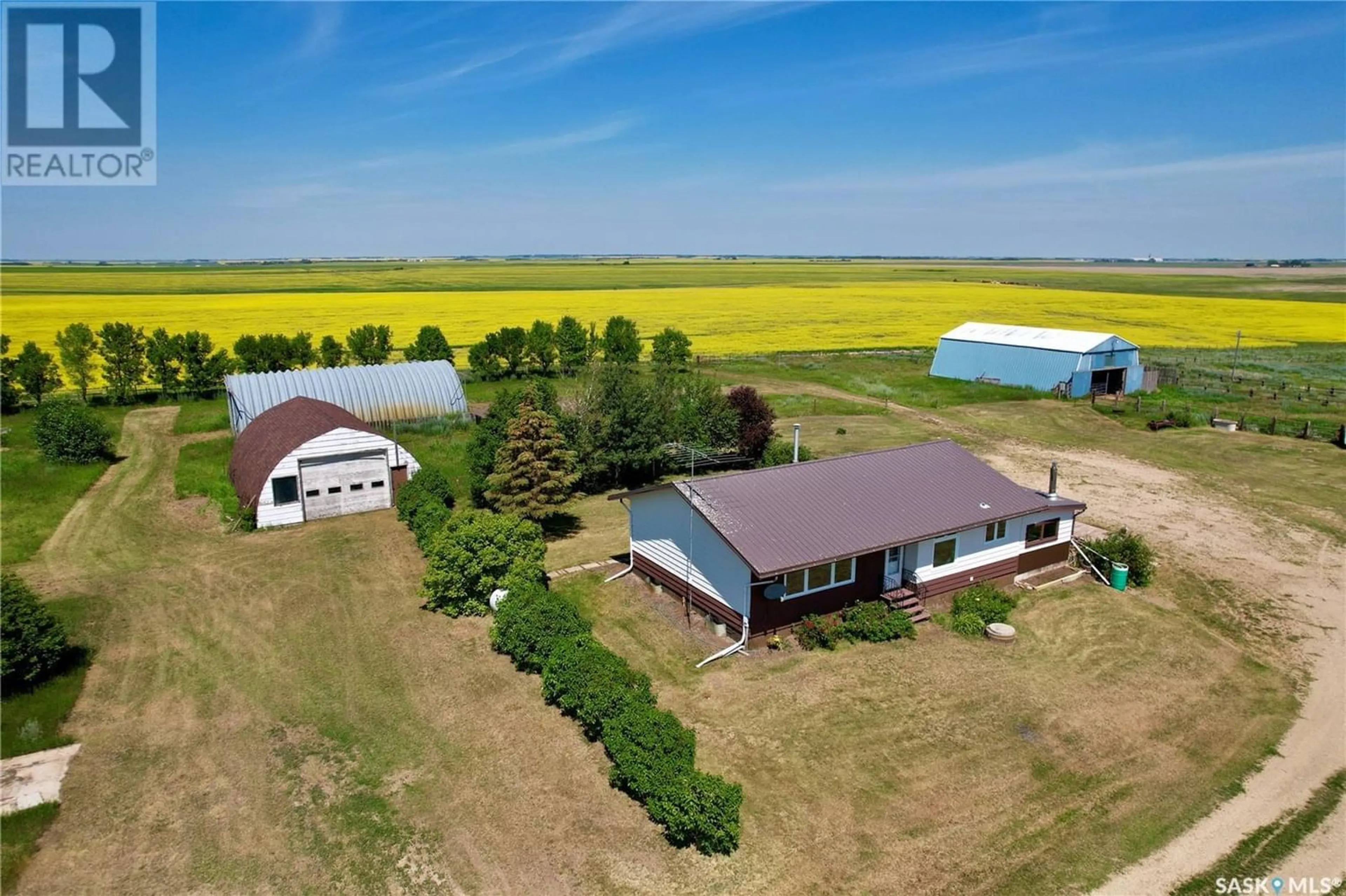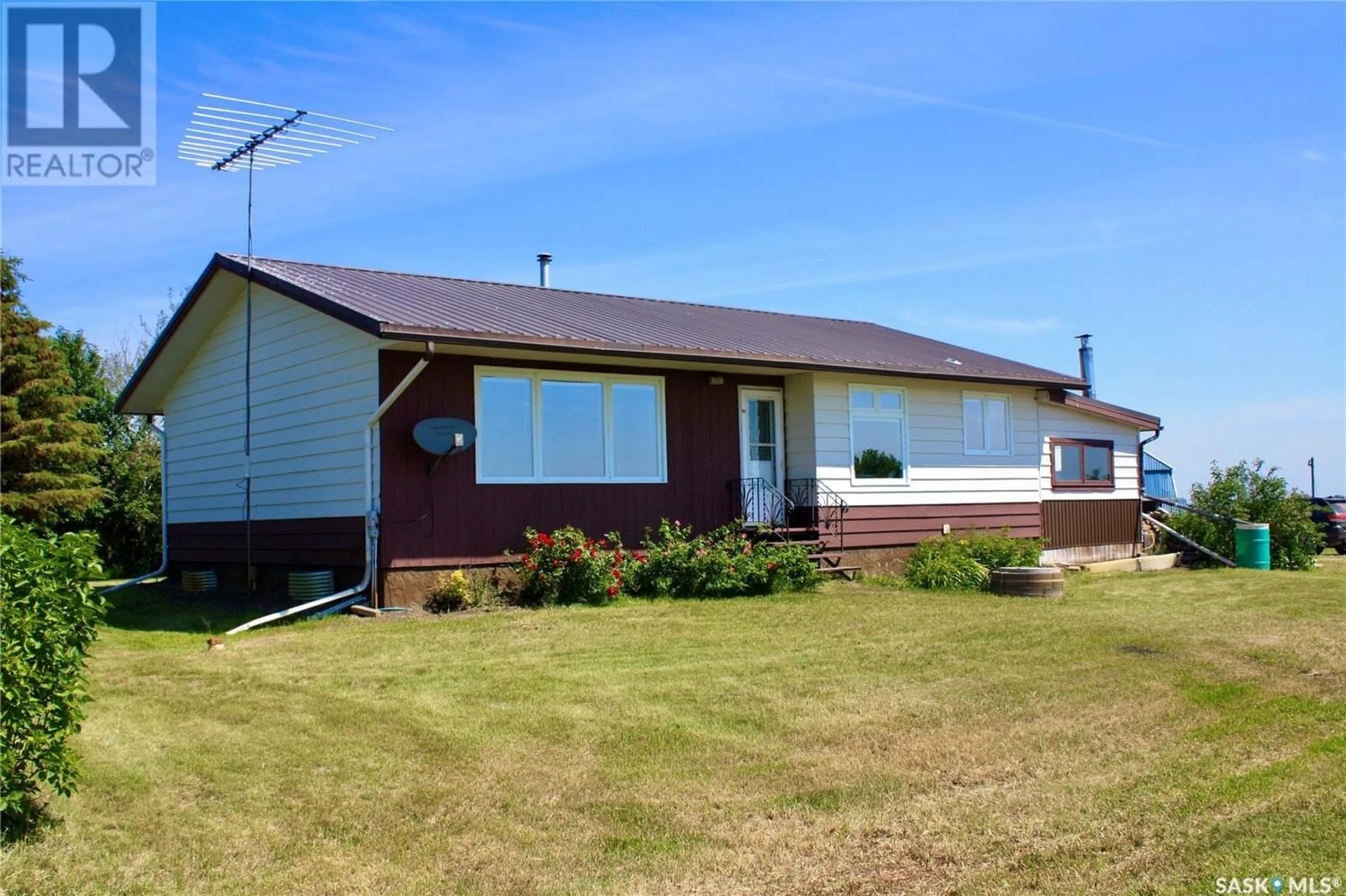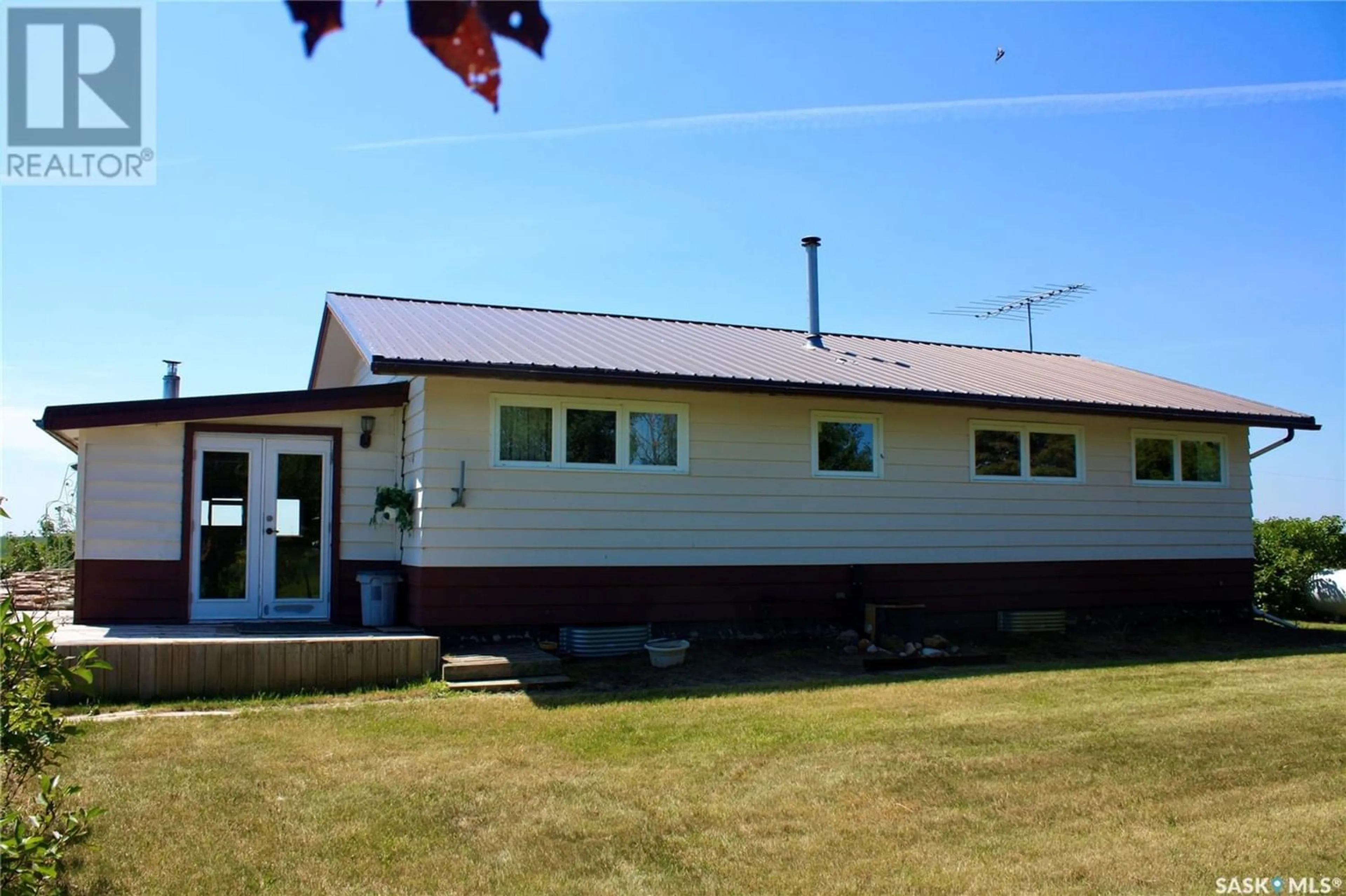Reilly Farm RM of Blucher, Blucher Rm No. 343, Saskatchewan S0K0Y0
Contact us about this property
Highlights
Estimated ValueThis is the price Wahi expects this property to sell for.
The calculation is powered by our Instant Home Value Estimate, which uses current market and property price trends to estimate your home’s value with a 90% accuracy rate.Not available
Price/Sqft$406/sqft
Days On Market121 days
Est. Mortgage$2,360/mth
Tax Amount ()-
Description
157 Acres in the RM of Blucher with nice house, great view and lots of privacy. House is a bungalow with large porch addition and huge deck. There are 3 bedrooms on the main floor, kitchen, dining area and living room are all open with lots of natural light and great view of the pasture to the south. The windows were all upgraded and there is vinyl tile flooring throughout the main floor. The basement is partially finished with a family room and a bedroom. There is a large laundry room and utility/storage room. New(2023) propane tank, steel roofing, drip system water line for the house and a well for livestock watering and irrigation. Another septic tank and water line are east of the quonset for a future shop. The outbuildings consist of a 28'x36' wood arch rib garage, steel quonset(36'x54'), Shed(20'x36'), Blue Steel barn(40'x60')with 2 box stalls and a 3 season bunkhouse. All buildings have power. There is one automatic water bowl and 2 hydrants. There are several fenced paddocks and the entire quarter section is fenced. The north half is rented yearly for crop production(canola 2023) and the south half is pasture. Located 20 minutes SE of Saskatoon. Call today to arrange a viewing. (id:39198)
Property Details
Interior
Features
Basement Floor
Family room
23'6" x 15'9"Den
13'8" x 12'11"Laundry room
14'5" x 13'Utility room
21' x 8'3"Property History
 50
50




