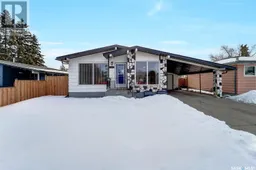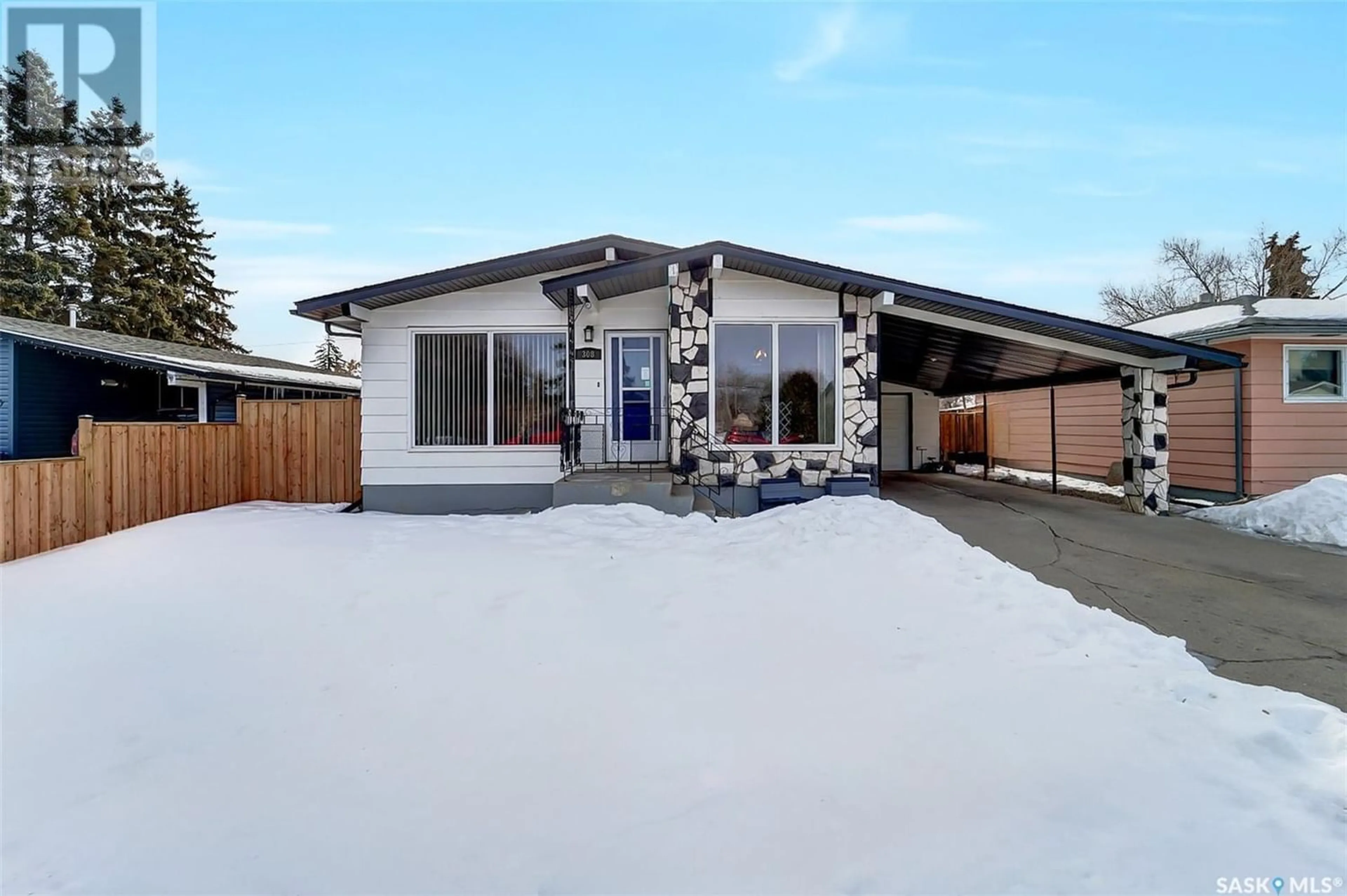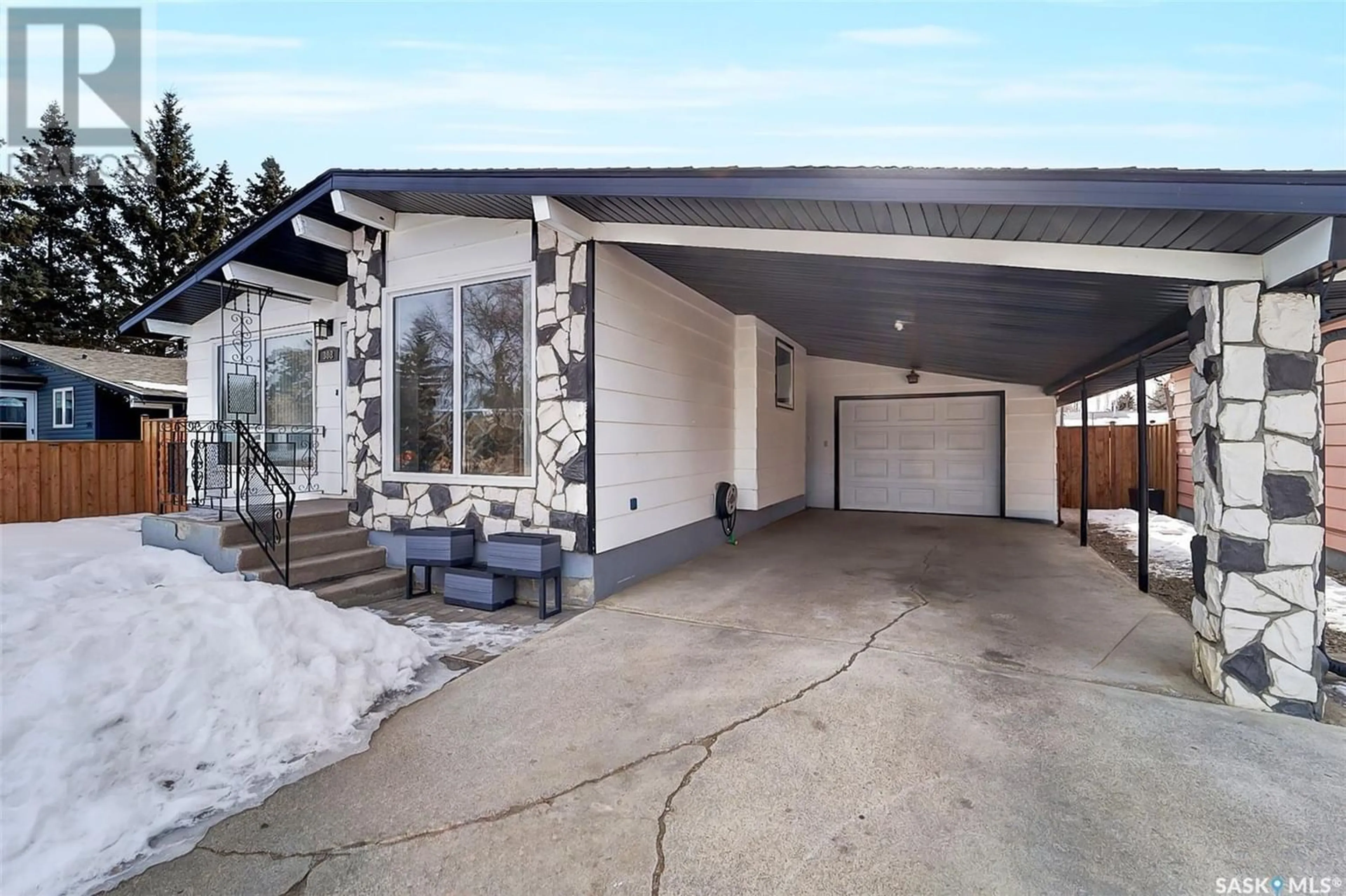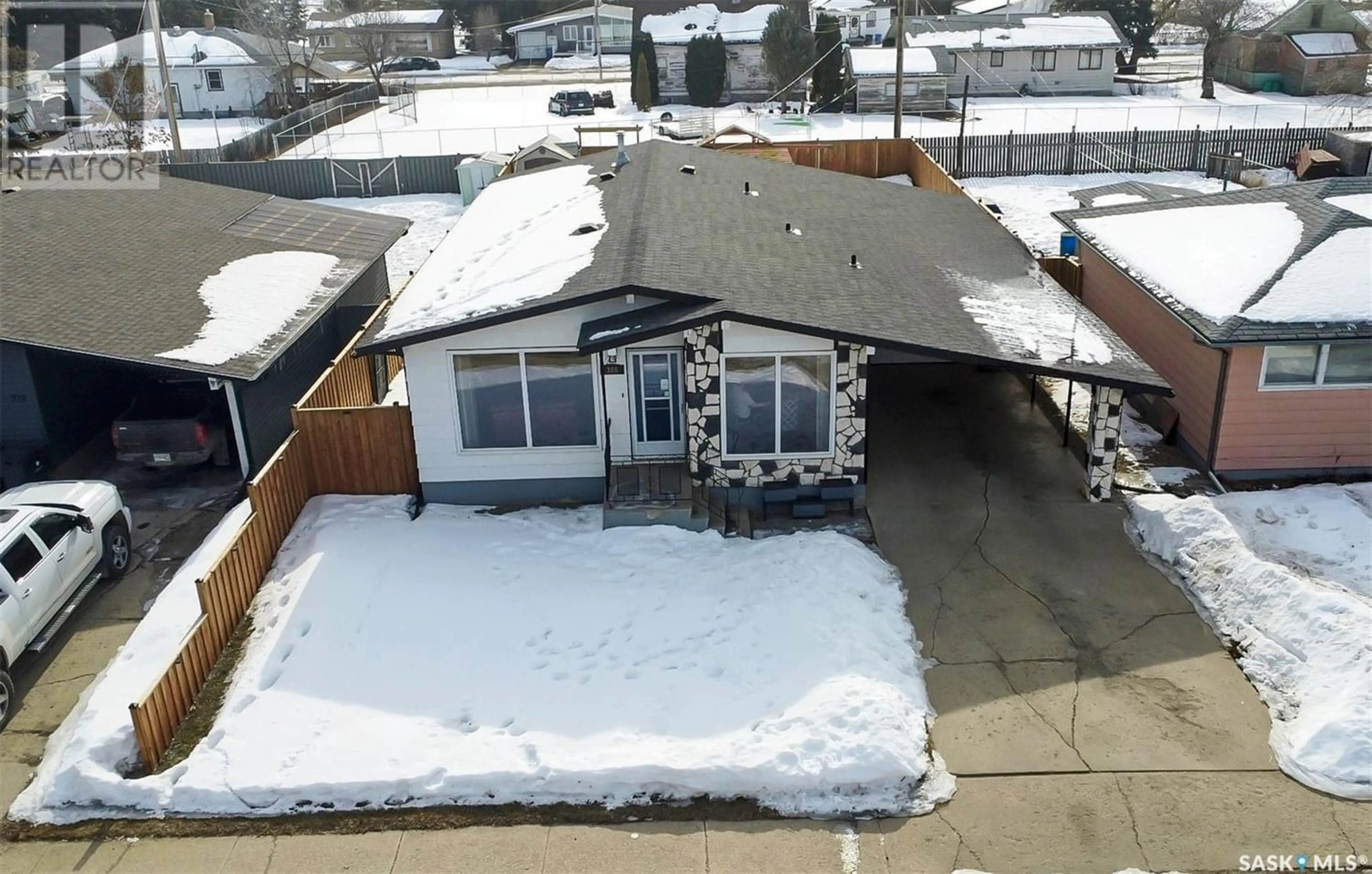308 1st AVENUE E, Blaine Lake, Saskatchewan S0J0J0
Contact us about this property
Highlights
Estimated ValueThis is the price Wahi expects this property to sell for.
The calculation is powered by our Instant Home Value Estimate, which uses current market and property price trends to estimate your home’s value with a 90% accuracy rate.Not available
Price/Sqft$202/sqft
Days On Market60 days
Est. Mortgage$1,065/mth
Tax Amount ()-
Description
Stunning home with many renovations 2019-2023. Main floor flooring, baseboards, casing, interior doors, basement flooring, baseboards and paint. Exterior: Treated wood fence, pergola, slat wall, and pot lights. Main floor kitchen has a built-in oven and counter stove top with an abundance of cabinets. The main floor features 3 bedrooms a 4 piece bathroom and laundry. Combined porch and laundry, central air. The furnace has been serviced and the motherboard and flame rod have been replaced. The basement is totally developed with full kitchen facilities, 4 piece bath, bedroom, living room, cold storage and storage area; complete living facilities . This wonderful property is situated on a 50 by 125 lot with attached 21 x 14 garage plus a 14 x 14 carport. Concrete driveway. The backyard is gorgeous in the summertime with 25 by 12 ft deck, pergola and an 8 x 10 storage shed. The property is located in the town of Blaine Lake, Gateway to the lakes, junction of Highway 12 and 40, close to numerous lake resorts, golf courses, hunting, fishing, thickwood hills and area. Central location, midway to Saskatoon, Prince Albert, and North Battleford. There is a K-12 school that opened in 2023. The town has a new water system. This is an excellent property that shows great! (id:39198)
Property Details
Interior
Features
Main level Floor
Laundry room
14 ft x 4 ft ,7 inKitchen
12 ft ,6 in x 8 ft ,10 inDining room
9 ft ,6 in x 11 ft ,2 inLiving room
22 ft ,4 in x 13 ft ,5 inProperty History
 50
50




