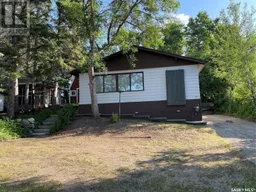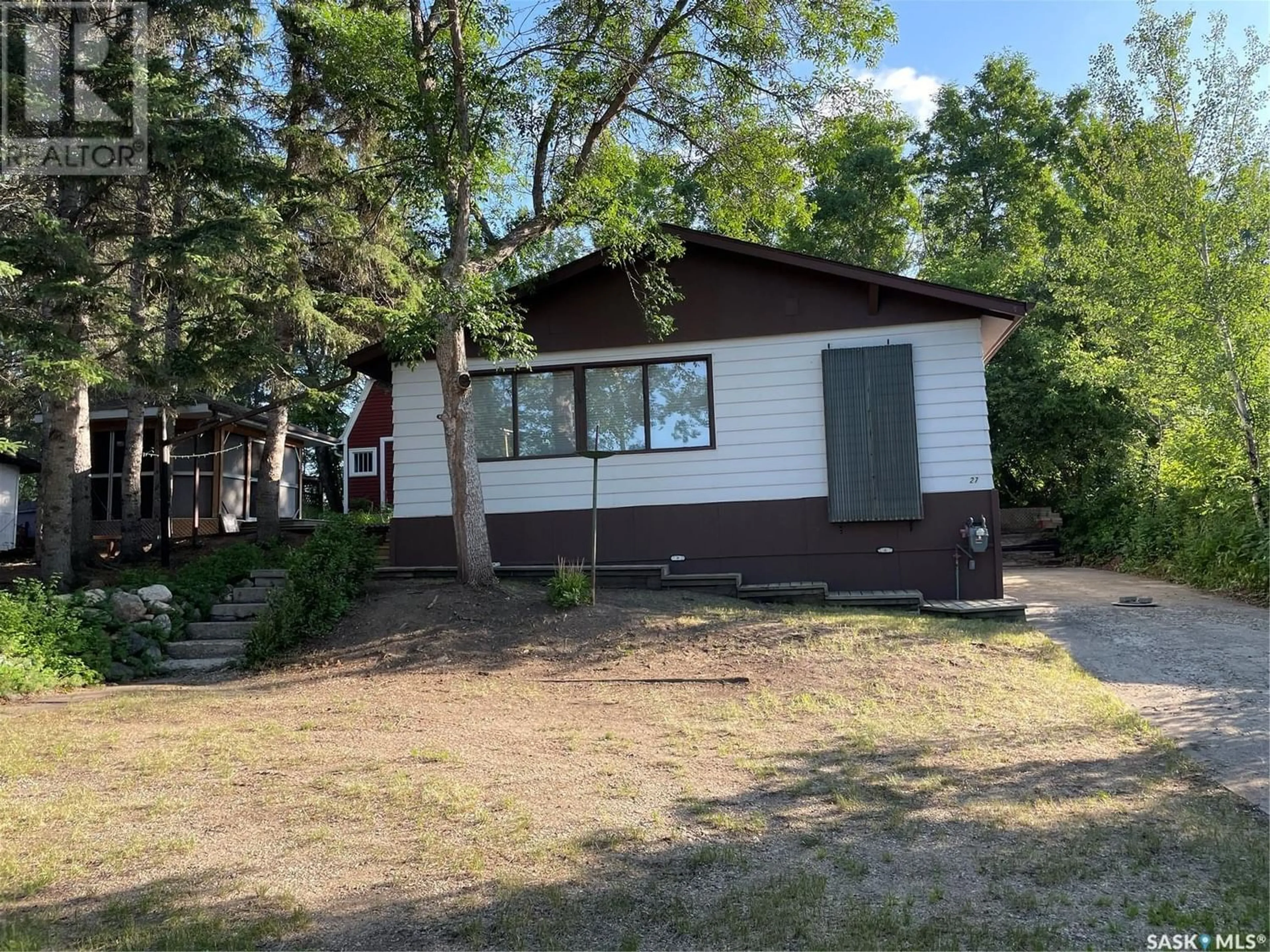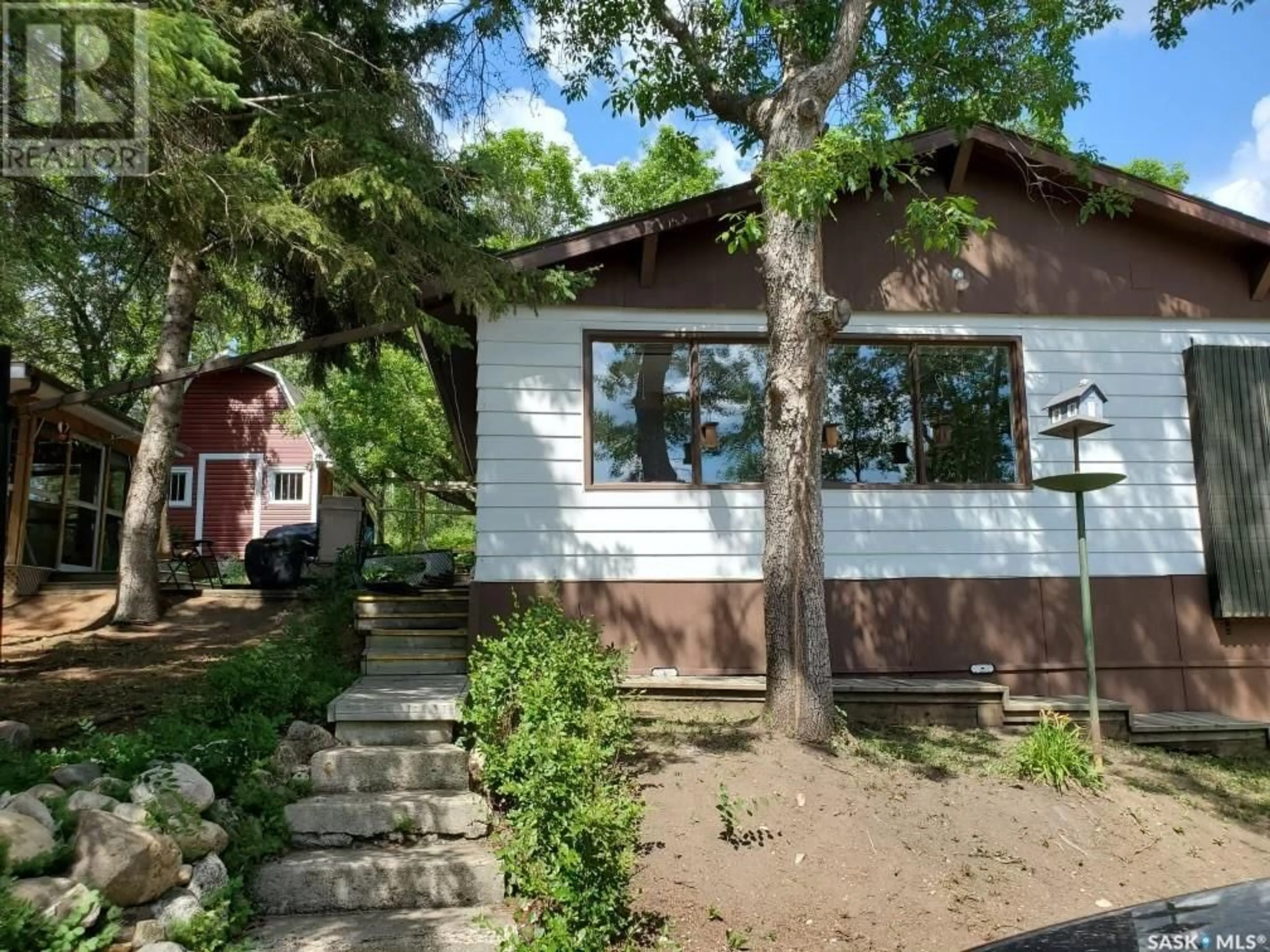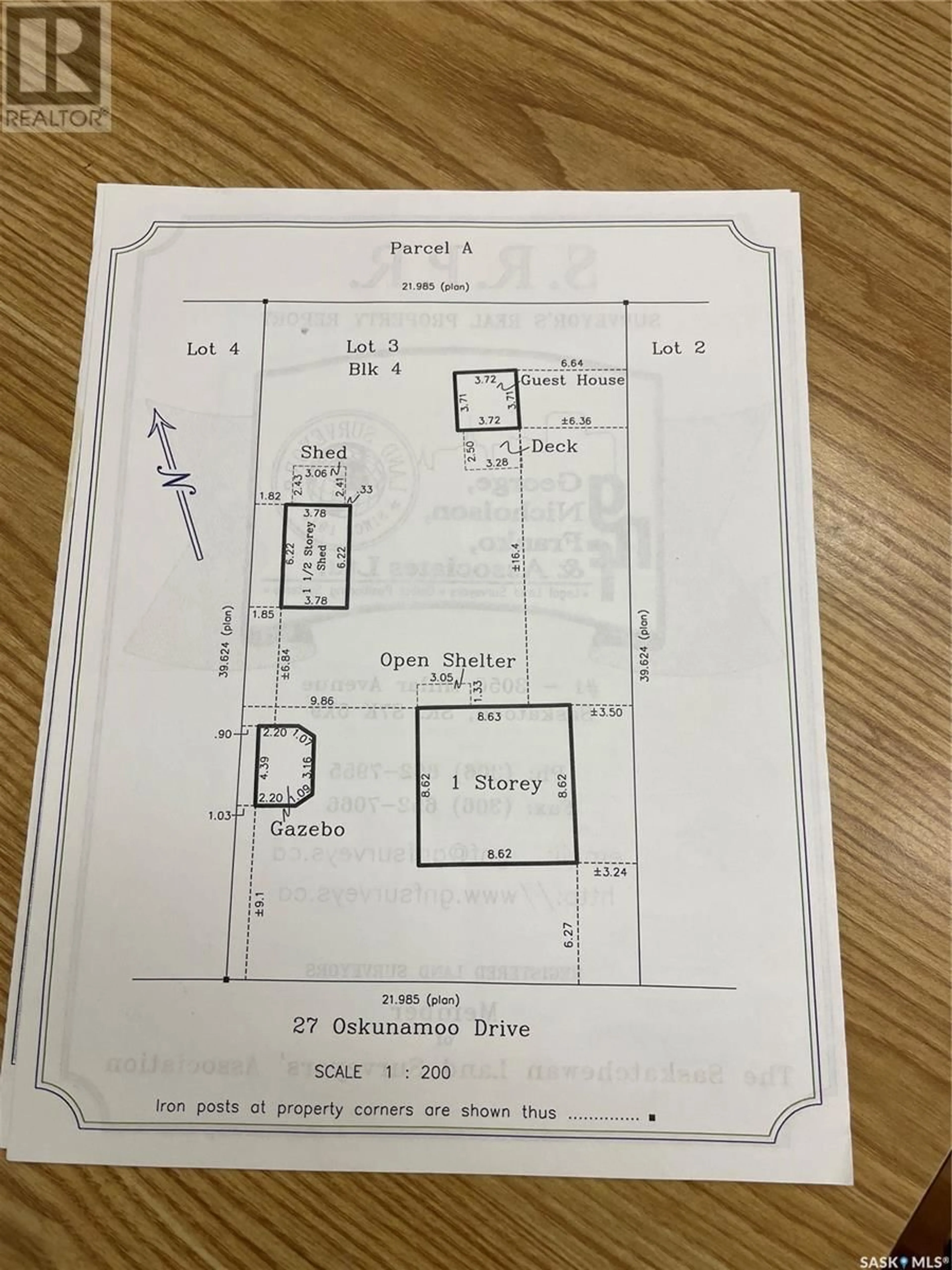27 Oskunamoo DRIVE, Greenwater Provincial Park, Saskatchewan S0E0N0
Contact us about this property
Highlights
Estimated ValueThis is the price Wahi expects this property to sell for.
The calculation is powered by our Instant Home Value Estimate, which uses current market and property price trends to estimate your home’s value with a 90% accuracy rate.Not available
Price/Sqft$373/sqft
Days On Market110 days
Est. Mortgage$1,284/mth
Tax Amount ()-
Description
Welcome to Greenwater Provincial Park! This 3 bedroom, 1 bathroom Cottage is move in ready. 800 square feet with a Guest House, screened in gazebo, Barn style workshop(60amp), firepit area, treehouse.. and most importantly the amazing View of the Lake! Main floor is an open concept design with large kitchen space, living room, 3 bedrooms, 1 bathroom and spacious entryway. Large 72 x 130 foot lot has a guest house with 1 bedroom (bunk beds) and 2 piece bathroom (summer only), Barn style workshop with loft for extra storage, treehouse, gazebo, firepit, rock pathways, boardwalks, trees, shrubs and plenty of greenspace. Concrete driveway has room for 2 vehicles with parking in front for 2 more. Septic tank and water tank are both approx. 1000 gallons each, Septic tank passed inspection in 2022. Natural Gas furnace was new in 2020. This property has been meticulously kept and will not disappoint! Call your Realtor® today! (id:39198)
Property Details
Interior
Features
Main level Floor
Dining room
11 ft ,9 in x 8 ft ,10 inLiving room
18 ft ,4 in x 11 ft ,8 inPrimary Bedroom
10 ft ,6 in x 8 ft ,6 inBedroom
8 ft ,8 in x 7 ft ,9 inExterior
Parking
Garage spaces 4
Garage type Parking Space(s)
Other parking spaces 0
Total parking spaces 4
Property History
 30
30




