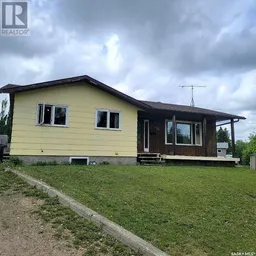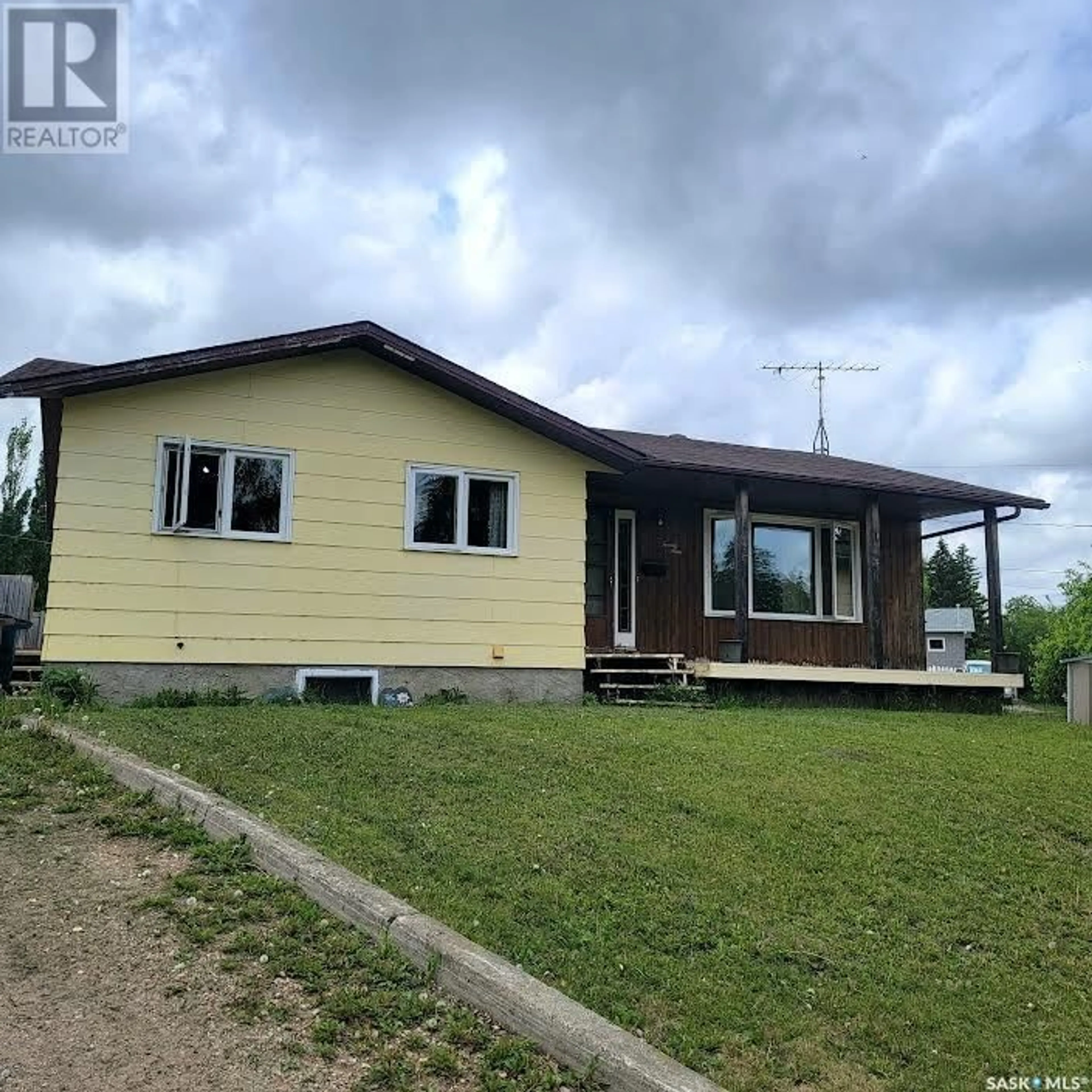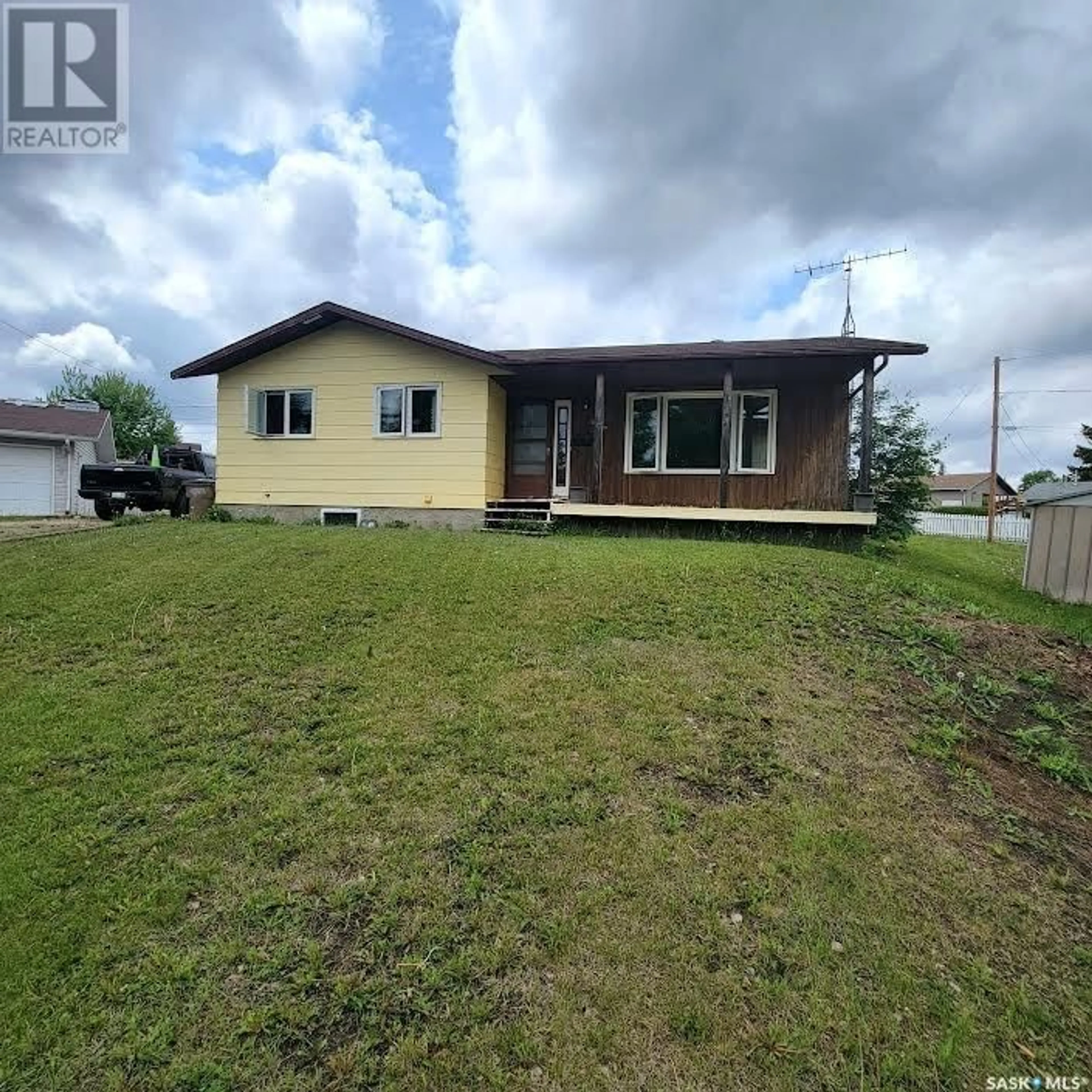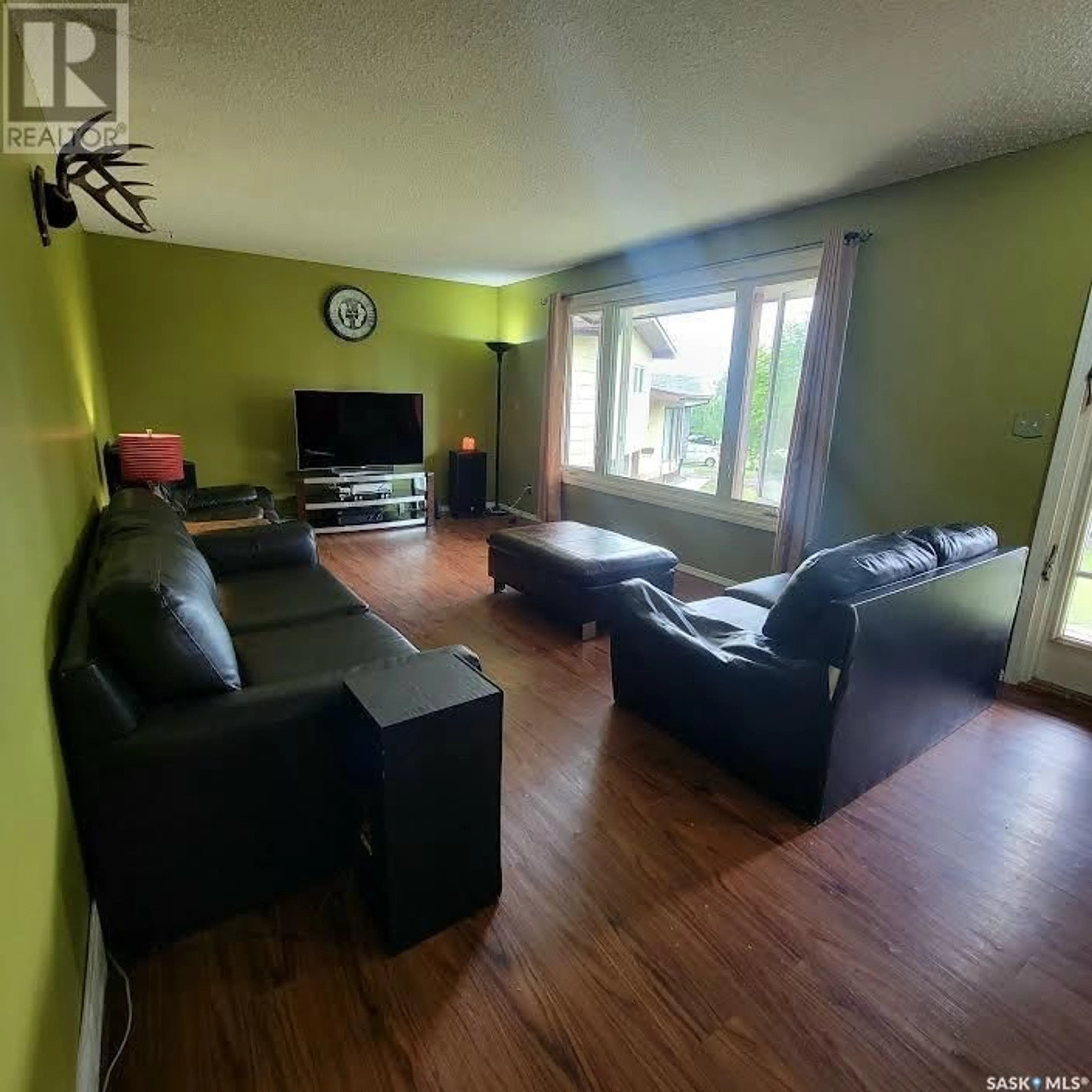29 Birch DRIVE, Birch Hills, Saskatchewan S0J0G0
Contact us about this property
Highlights
Estimated ValueThis is the price Wahi expects this property to sell for.
The calculation is powered by our Instant Home Value Estimate, which uses current market and property price trends to estimate your home’s value with a 90% accuracy rate.Not available
Price/Sqft$162/sqft
Days On Market350 days
Est. Mortgage$816/mth
Tax Amount ()-
Description
Welcome to Birch Drive! This charming bungalow is nestled in the sought-after community of Birch Hills. Offering a generous living space of 1172 sq ft on the main level, this home presents 4 bedrooms and 2 bathrooms. As you enter the main level, you'll be greeted by a spacious living room, an open-plan kitchen and dining area, three bedrooms, and a bathroom. The back entrance features a convenient mudroom with ample closet space for storing bags and coats. Downstairs, you'll find a recreational room and a family room, providing the perfect setting for entertaining loved ones. Additionally, there is another bedroom and a sizable bathroom. The oversized deck overlooks a vast backyard, offering plenty of room to store all your toys or indulge in any gardener's dream. Don't miss the chance to see this home in person—schedule your viewing today! (id:39198)
Property Details
Interior
Features
Basement Floor
Family room
21 ft ,8 in x 10 ft ,6 inBedroom
9 ft ,8 in x 14 ft ,2 inLiving room
21 ft ,4 in x 12 ft ,7 in4pc Bathroom
12 ft ,7 in x 8 ft ,9 inProperty History
 30
30




