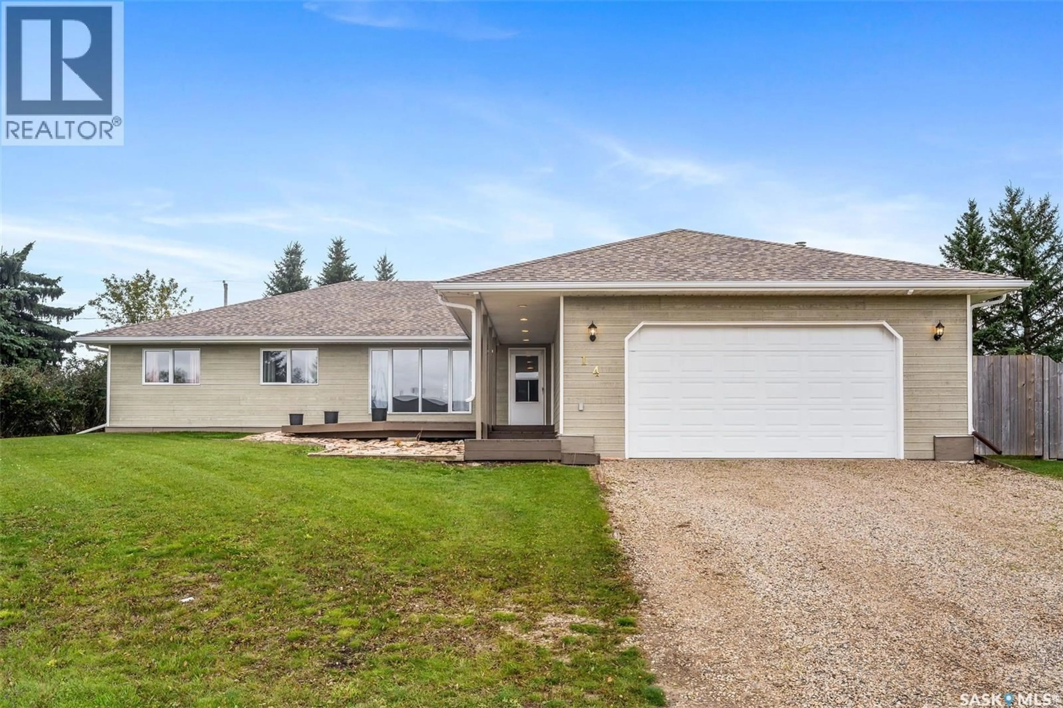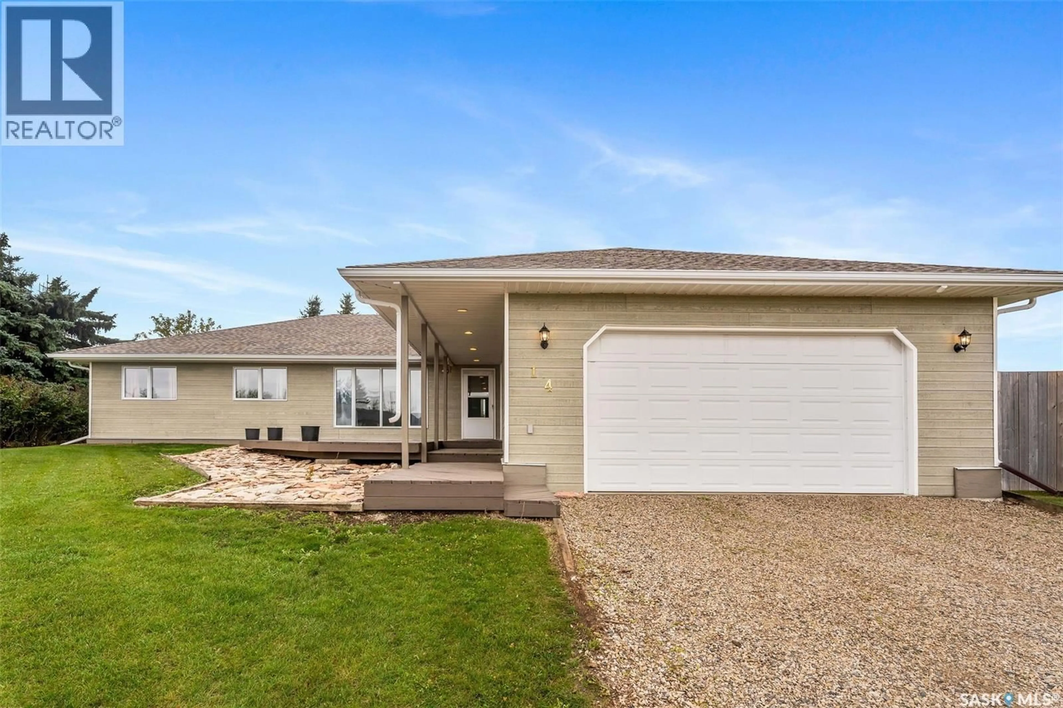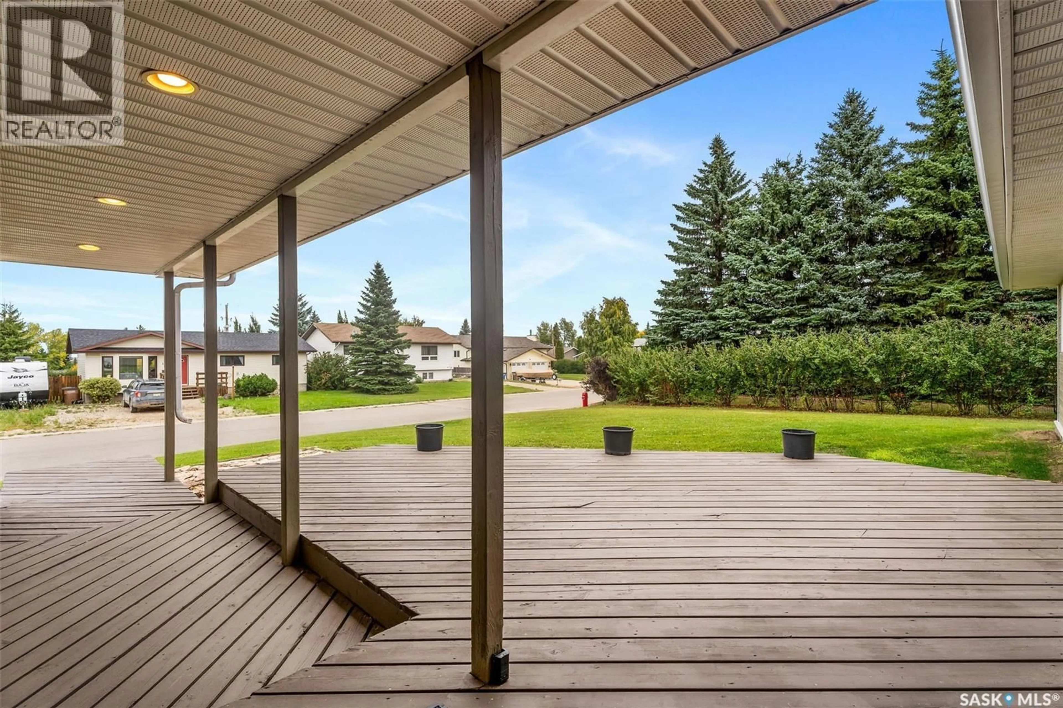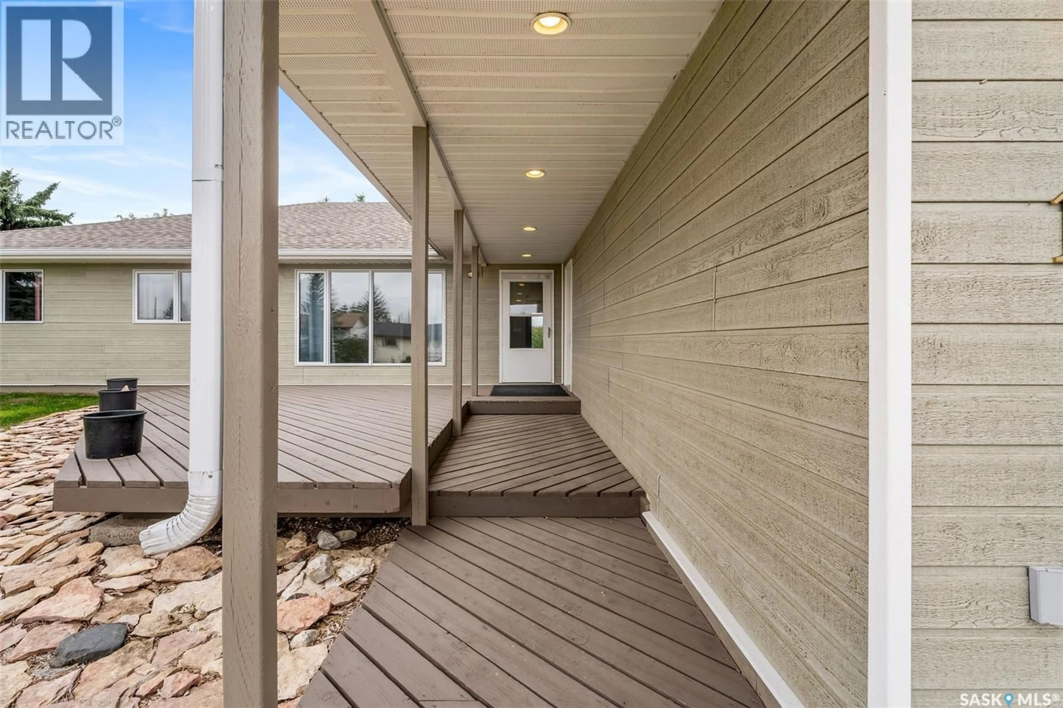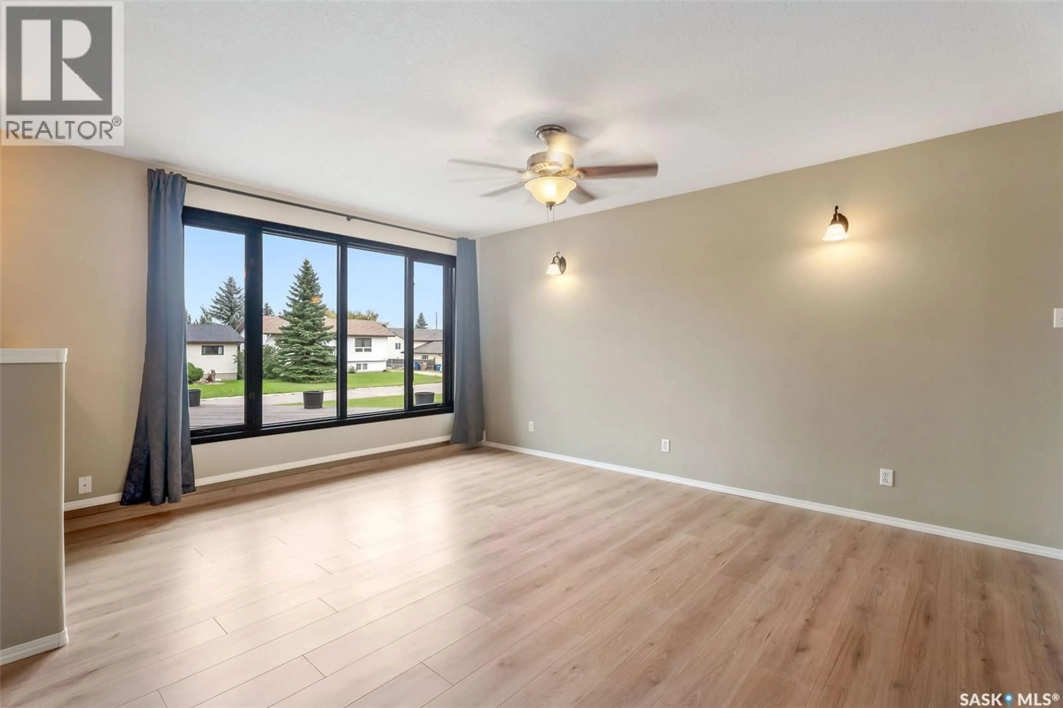14 POPLAR DRIVE, Birch Hills, Saskatchewan S0J0G0
Contact us about this property
Highlights
Estimated valueThis is the price Wahi expects this property to sell for.
The calculation is powered by our Instant Home Value Estimate, which uses current market and property price trends to estimate your home’s value with a 90% accuracy rate.Not available
Price/Sqft$147/sqft
Monthly cost
Open Calculator
Description
Welcome to this extensively updated 2,300 sq. ft. bungalow, perfectly situated on two spacious lots in the quiet community of Birch Hills. Backing onto an open field, this property offers peace, privacy, and plenty of room to enjoy small-town living at its finest.Step inside to find a bright and inviting open floor plan with a large living room and a seamless flow between the kitchen, dining, and family room—ideal for both everyday living and entertaining. The kitchen has been beautifully refreshed with new countertops, a new range hood, cooktop, wall oven, microwave, and fridge. Patio doors off the dining area lead to a small deck and a sunny south-facing backyard.This home offers four generous bedrooms and three bathrooms, including a spacious primary suite. Renovations throughout include new shingles, fresh paint, updated light fixtures, and all new flooring.Additional highlights include a double attached heated garage and a recently serviced and upgraded boiler with efficient in-floor heating. All existing appliances are included, making this move-in ready home a fantastic opportunity. There is also a potential here for a 1 bedroom suite or mother in-law area. All existing appliances included! (id:39198)
Property Details
Interior
Features
Main level Floor
Laundry room
Mud room
11'6 x 17Living room
15 x 17Family room
13 x 22Property History
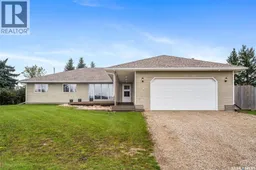 38
38
