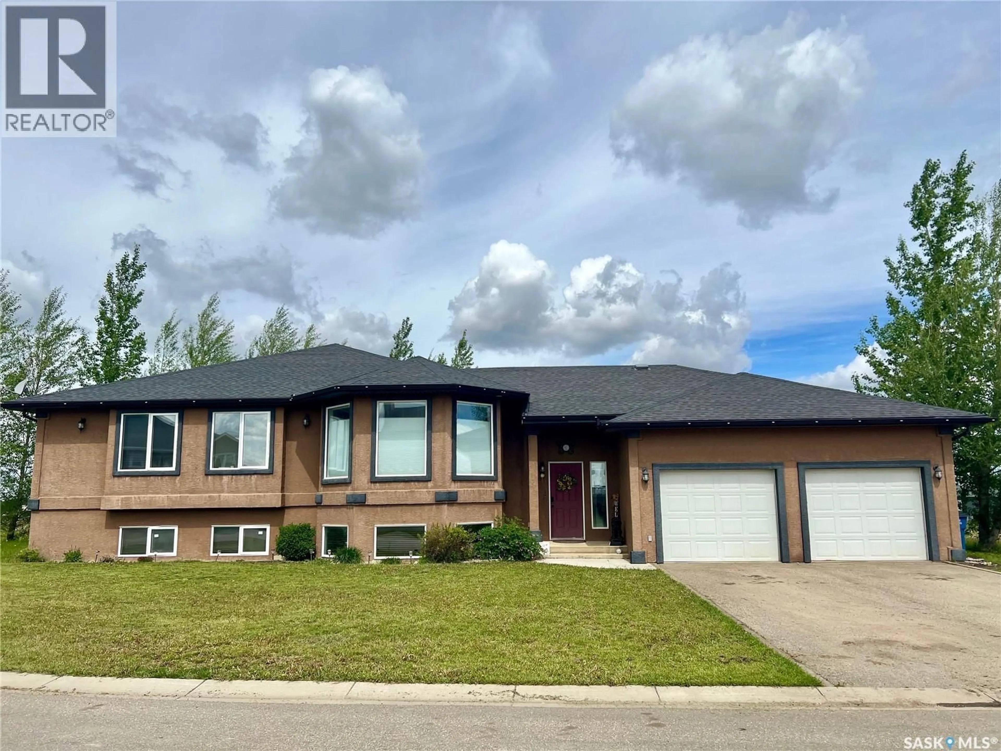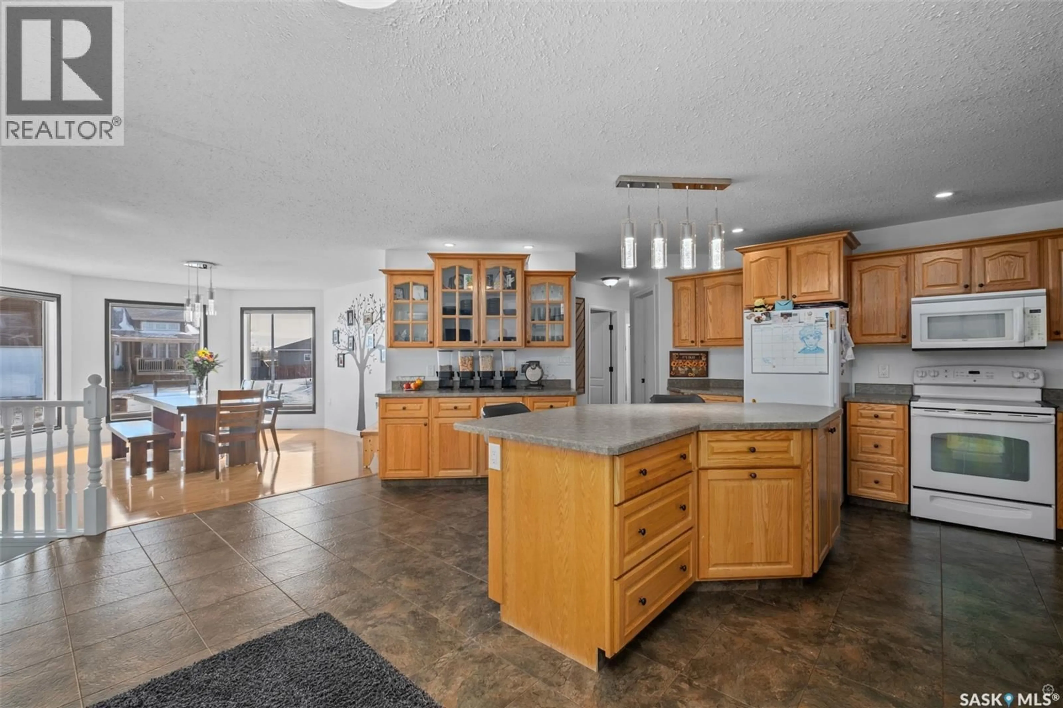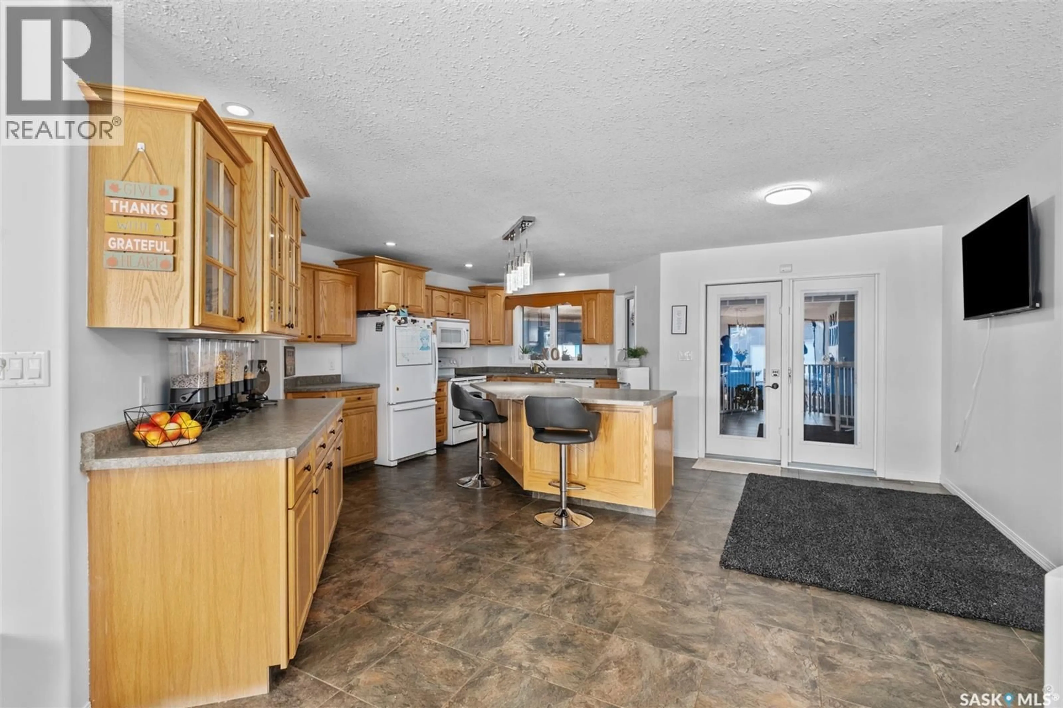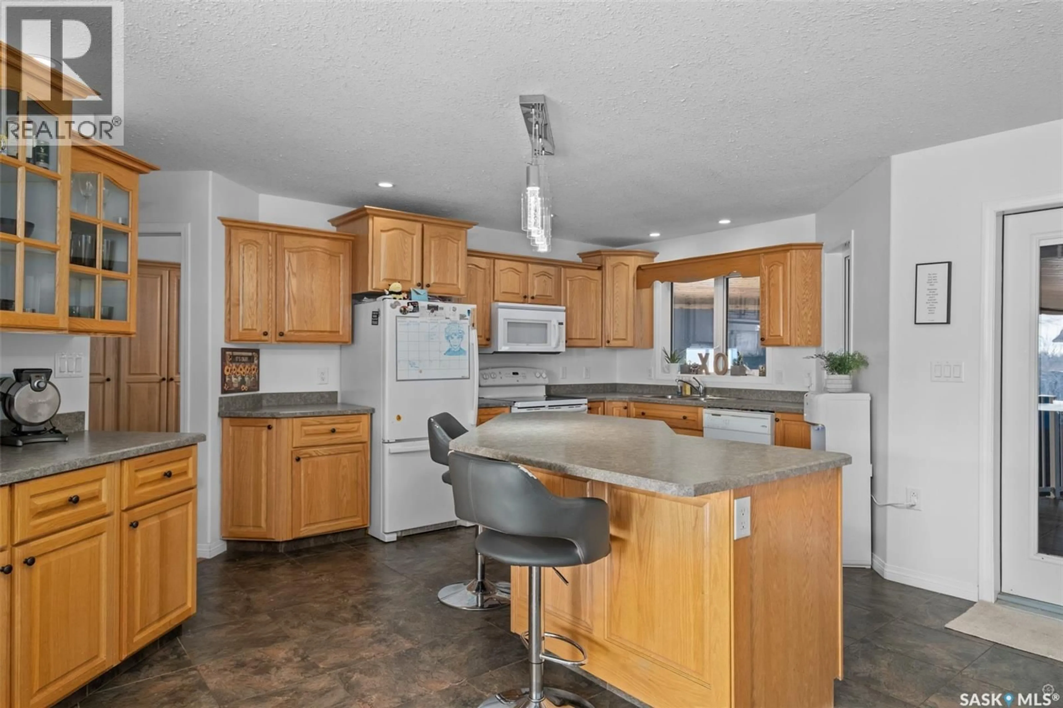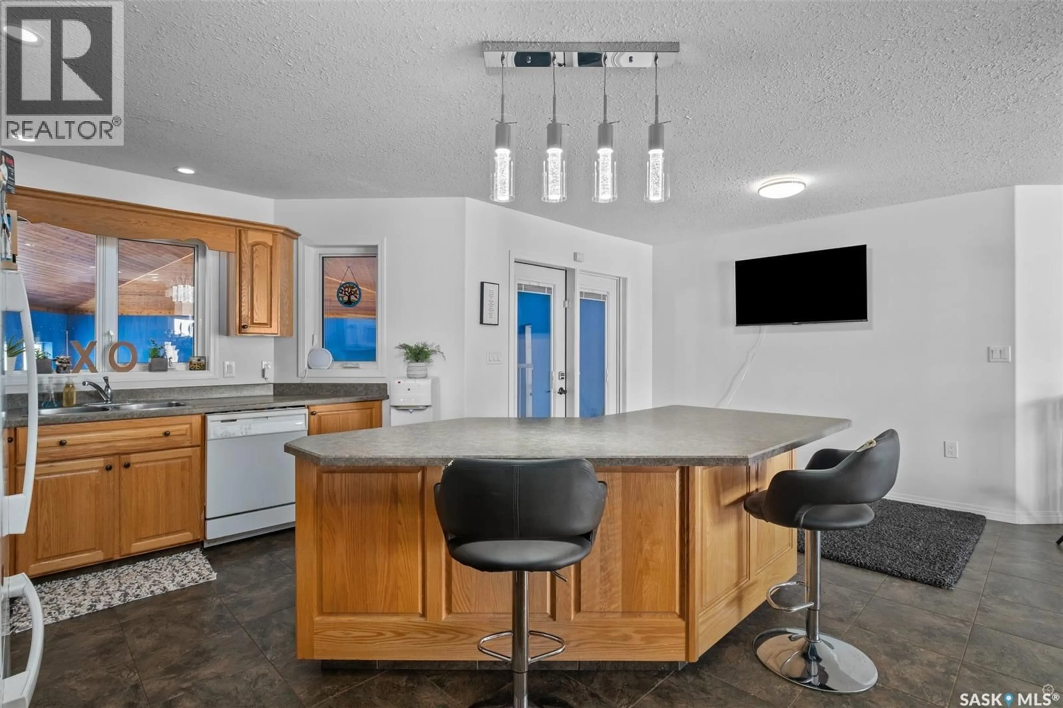1 POPLAR CRESCENT, Birch Hills, Saskatchewan S0J0G0
Contact us about this property
Highlights
Estimated valueThis is the price Wahi expects this property to sell for.
The calculation is powered by our Instant Home Value Estimate, which uses current market and property price trends to estimate your home’s value with a 90% accuracy rate.Not available
Price/Sqft$317/sqft
Monthly cost
Open Calculator
Description
One of a kind premier property in the quiet community of Birch Hills! Located only 20 minutes Southeast of Prince Albert, this beautiful home features 6 bedrooms and 4 bathrooms. The massive maple kitchen with a large island and bar seating is perfect for all your culinary needs. Adjacent to the kitchen lies a spacious dining area, adorned with South facing picture windows and could easily double as a cozy living room. The main level is complete with 3 generous bedrooms including a primary with a cheater ensuite and a walk in closet. Step through the patio doors off of the kitchen onto a mezzanine that overlooks the 2000 sqft fully enclosed year round pool room. Here, you'll find a 40 x 15 ft heated indoor pool complete with a diving board, accompanied by a luxurious hot tub, vaulted cedar finished ceiling, and convenient amenities including a 2 piece bathroom and rinse off area. This meticulously designed space provides the ultimate setting for entertainment and relaxation, ensuring year round enjoyment, even amidst the chilliest winter months. The fully finished basement includes a large family room with pool views and direct access to the pool area as well as a 3 piece bathroom and 3 sizable bedrooms. Other highlights include heated concrete floors throughout the basement, an ICF constructed foundation, a double attached fully insulated garage equipped with overhead door openers, a fully fenced yard with landscaped grounds and a deck with a natural gas hookup. Schedule a viewing today and experience this unique property firsthand! (id:39198)
Property Details
Interior
Features
Main level Floor
Kitchen
17 x 19.5Dining room
15.6 x 13.14pc Bathroom
15.9 x 6.1Primary Bedroom
12.7 x 14.5Property History
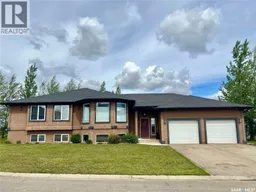 41
41
