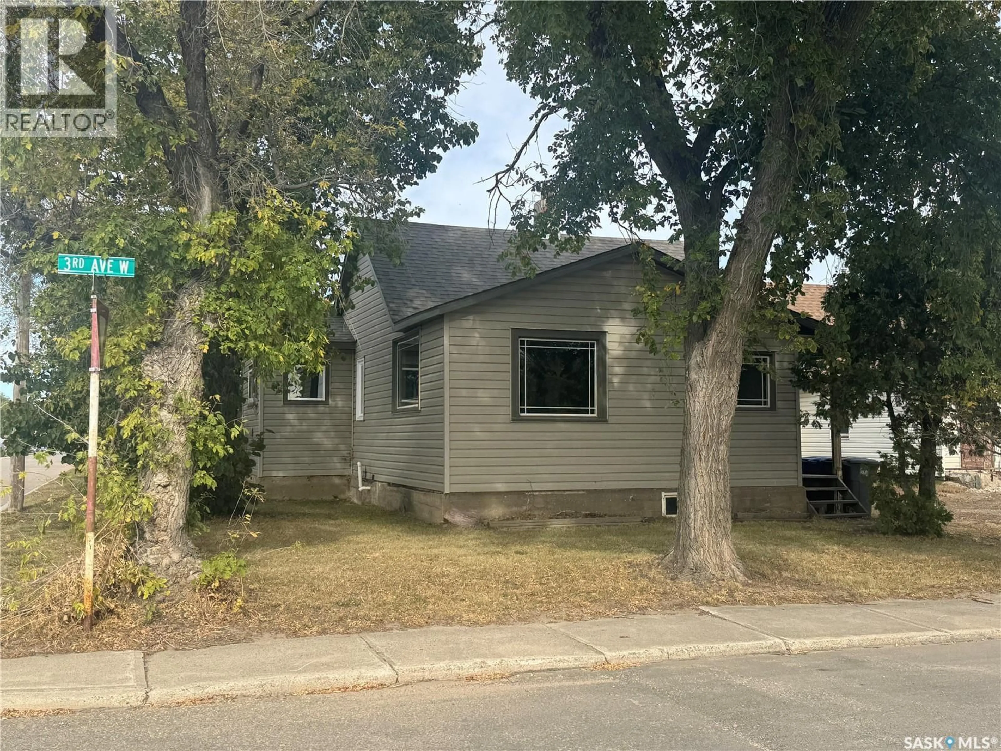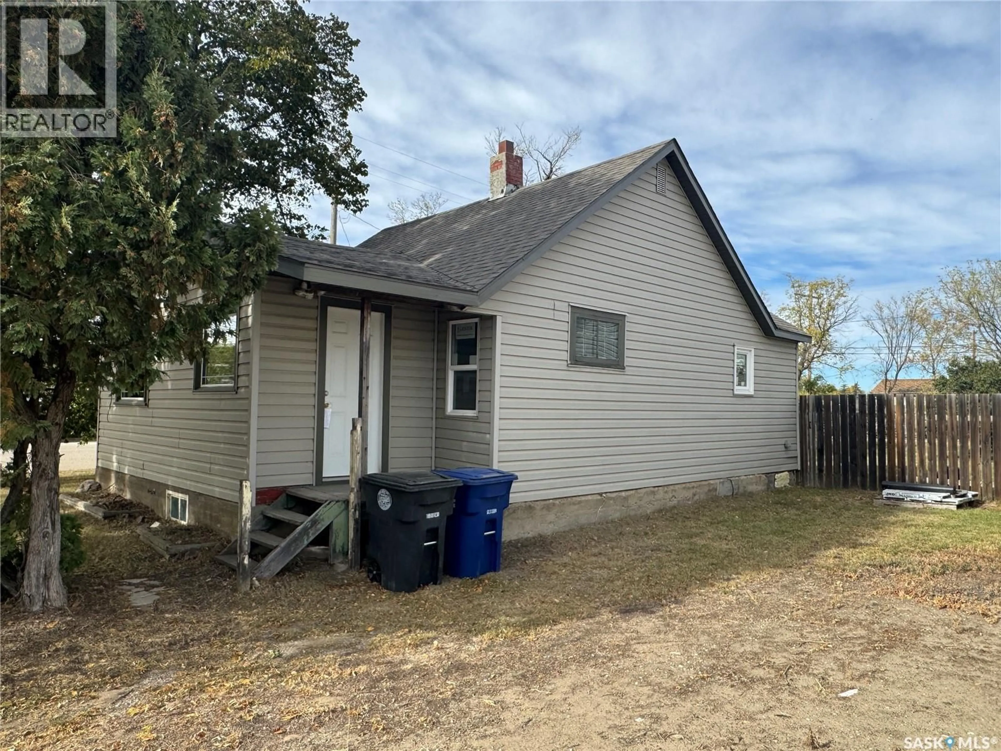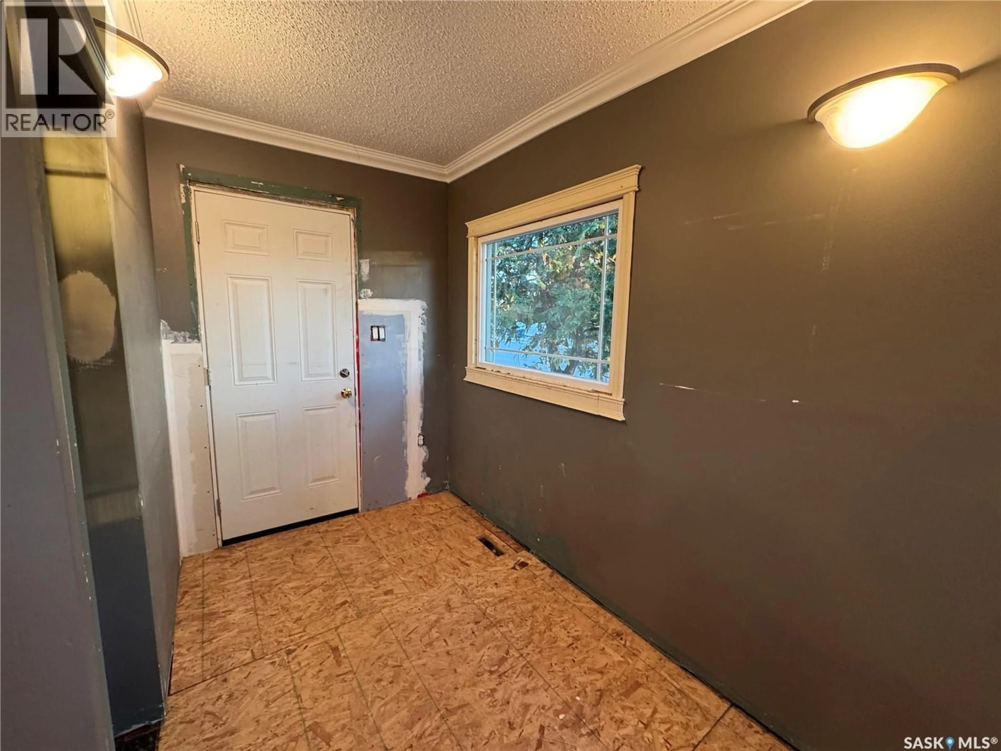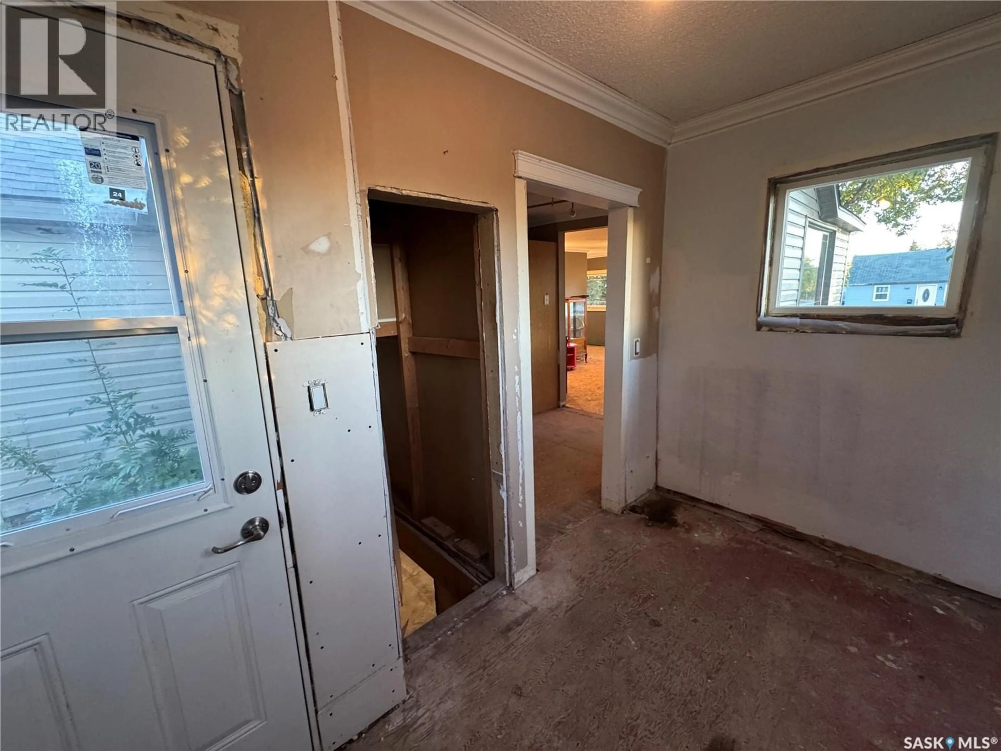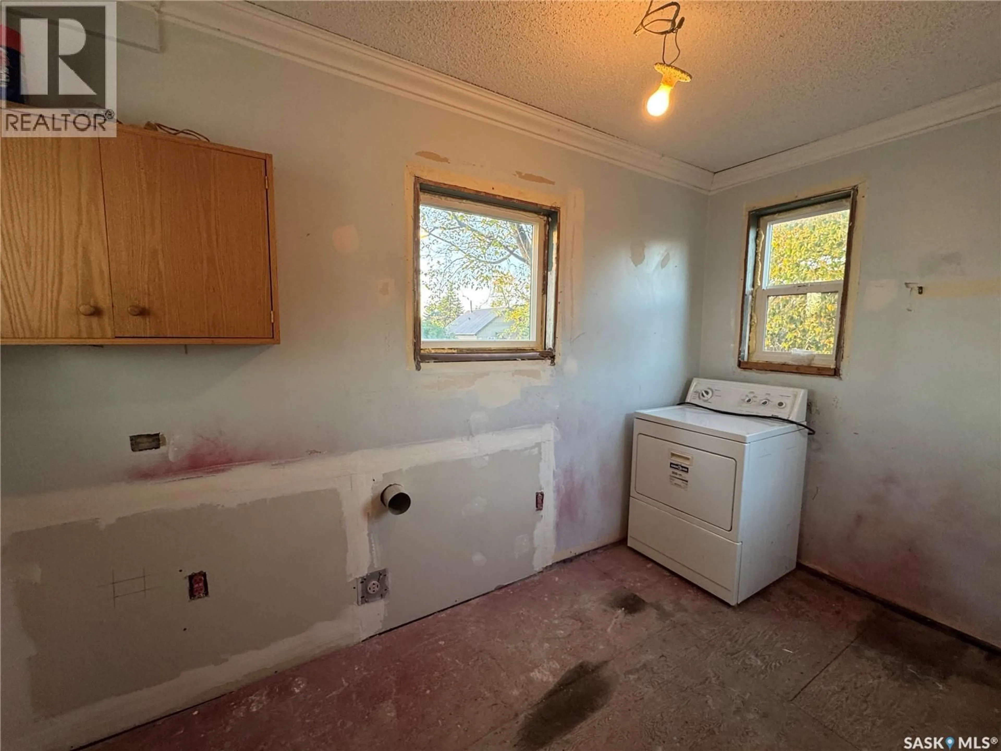319 3RD AVENUE, Biggar, Saskatchewan S0K0M0
Contact us about this property
Highlights
Estimated valueThis is the price Wahi expects this property to sell for.
The calculation is powered by our Instant Home Value Estimate, which uses current market and property price trends to estimate your home’s value with a 90% accuracy rate.Not available
Price/Sqft$79/sqft
Monthly cost
Open Calculator
Description
Handyman Special – 820 Sq. Ft. Bungalow Roll up your sleeves and bring your vision to life with this 820 sq. ft. bungalow that’s ready to be completed. The main floor offers two bedrooms, a 4-piece bathroom, kitchen, living room, and a back porch with laundry. The concrete basement provides excellent space for storage or a handy workshop area. All materials on site, as viewed, are included—making this a great opportunity for a handyman or anyone eager to take on a project. The exterior is already complete with vinyl siding, new windows, metal fascia and soffit, and eavestroughs. Set on a corner lot, this property also features a fenced yard, fire pit area, and a single driveway beside the house. With the hard work started, this home is ready for its new owner to finish it and make it their own. (id:39198)
Property Details
Interior
Features
Main level Floor
Foyer
5' 8'' x 5' 11''Living room
17' 6'' x 13' 5''Kitchen
11' 9'' x 12' 10''Bedroom
8' 8'' x 9' 6''Property History
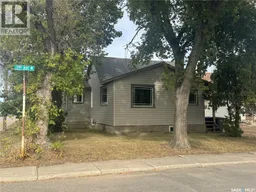 25
25
