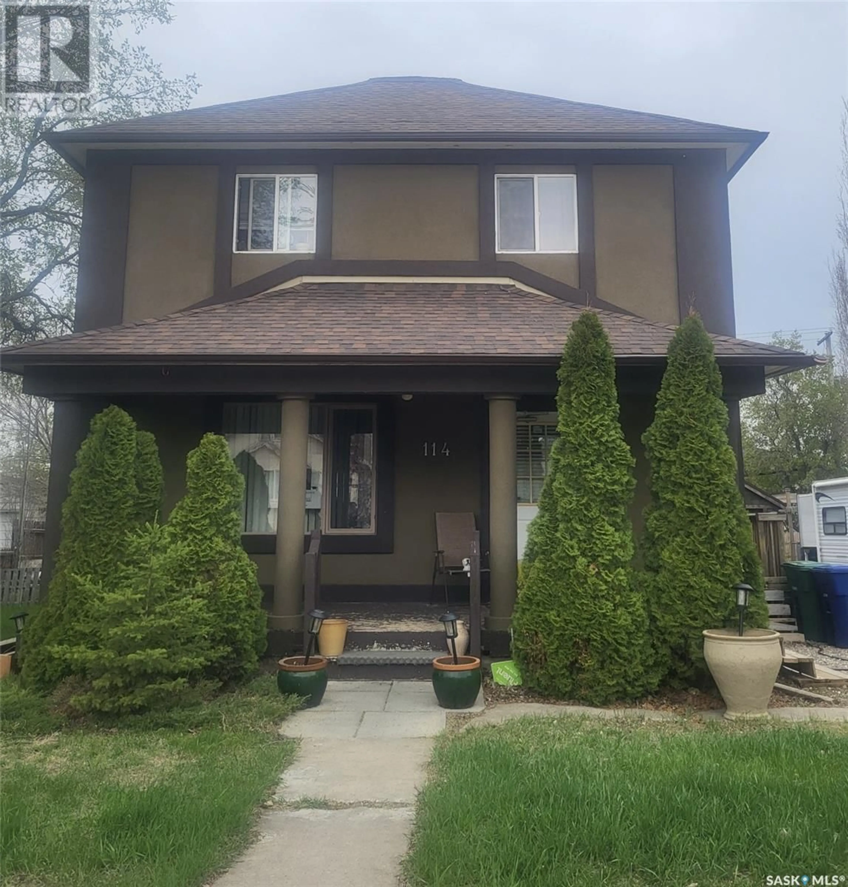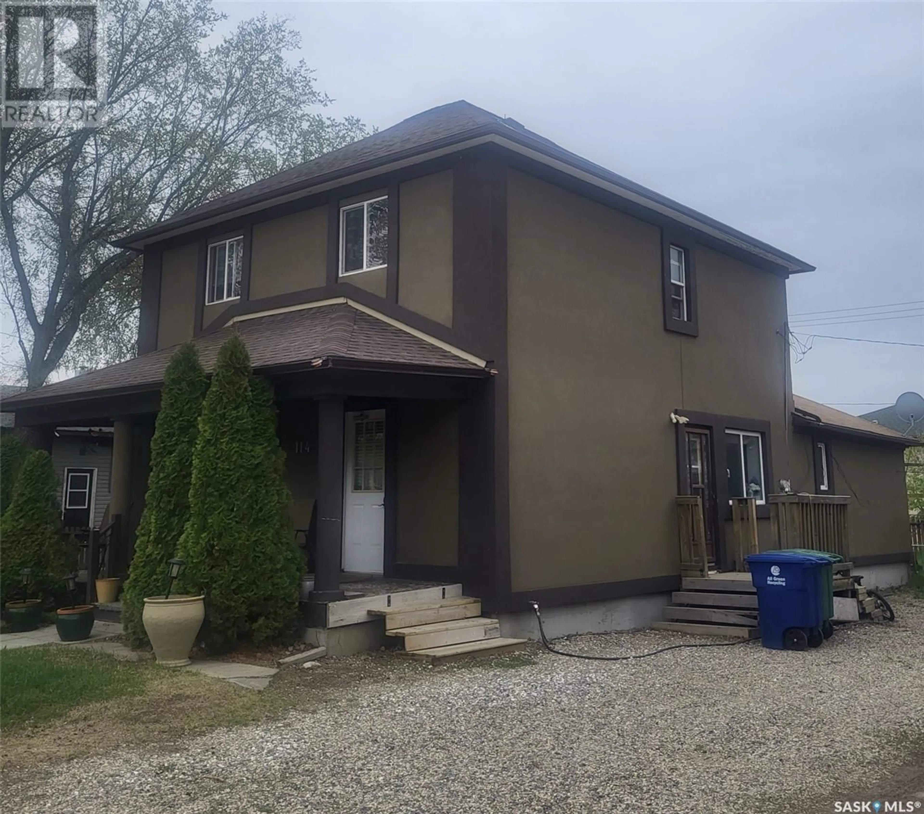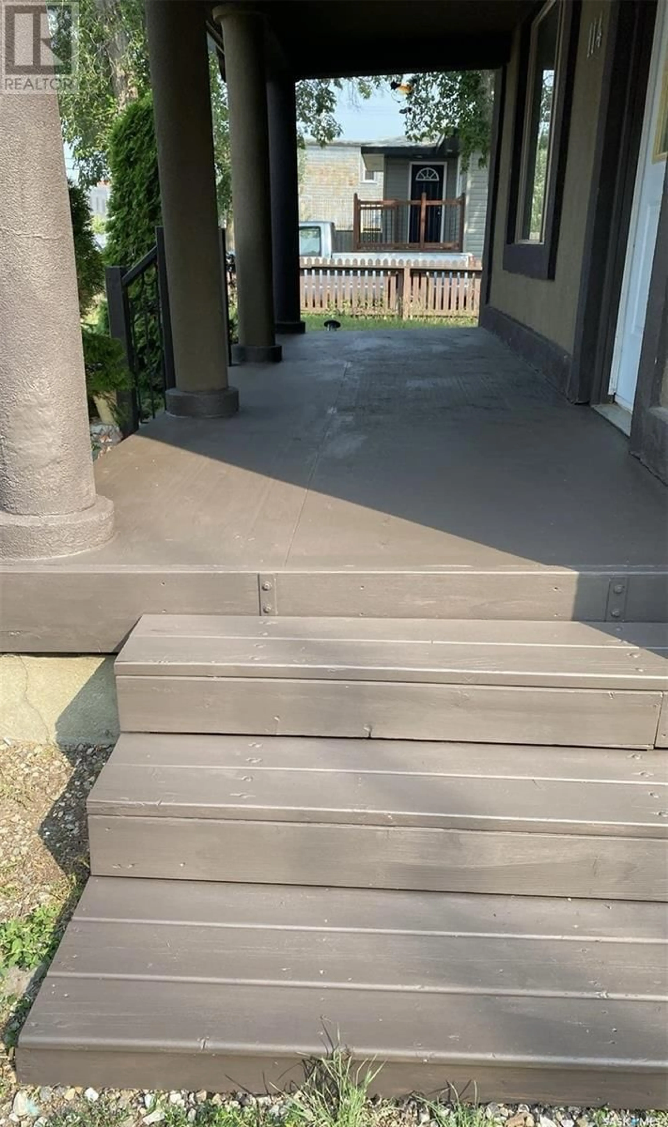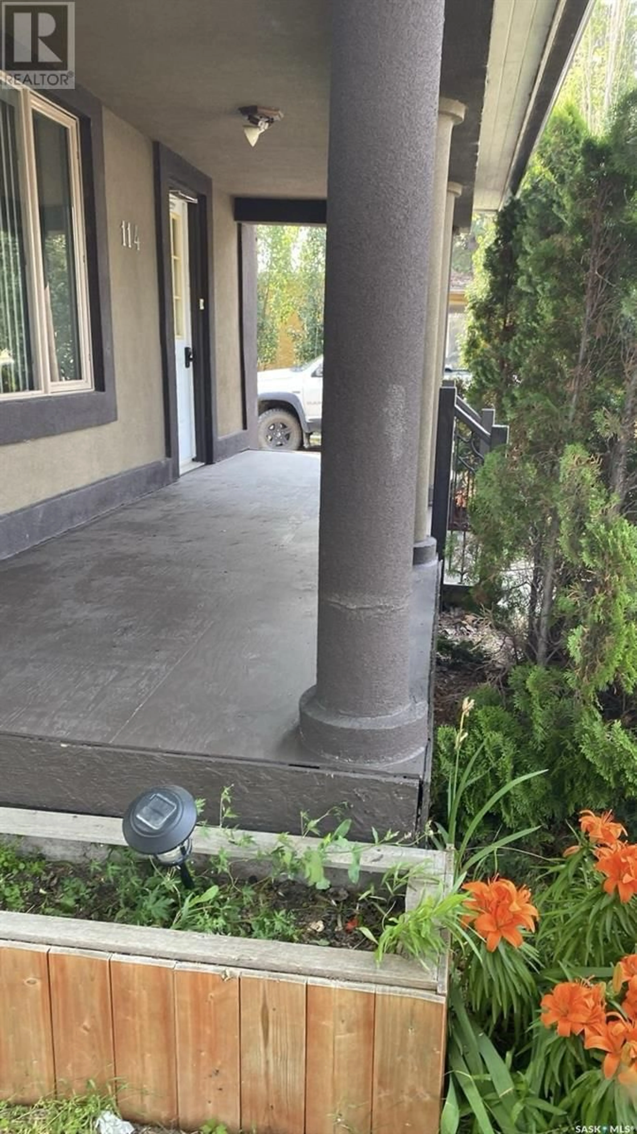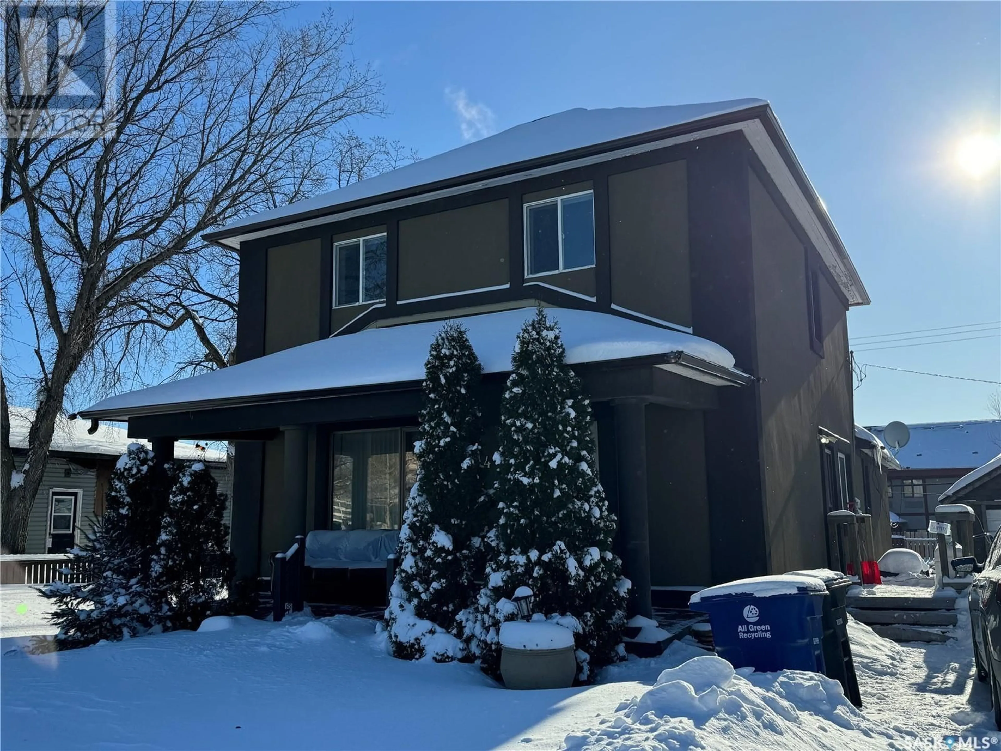114 2ND AVENUE, Biggar, Saskatchewan S0K0M0
Contact us about this property
Highlights
Estimated valueThis is the price Wahi expects this property to sell for.
The calculation is powered by our Instant Home Value Estimate, which uses current market and property price trends to estimate your home’s value with a 90% accuracy rate.Not available
Price/Sqft$153/sqft
Monthly cost
Open Calculator
Description
Step into this warm and inviting home, where charm and comfort come together. A beautiful open veranda spans the front, creating the perfect space to relax and take in the surroundings. Situated on a spacious lot, the partially fenced yard offers plenty of room to enjoy the outdoors, complete with a pergola for shaded lounging and a deck off the den that overlooks the backyard. Inside, the spacious front foyer greets you and leads into the home, with easy access to the staircase heading upstairs. The heart of the home is the kitchen—perfectly situated for gathering and everyday living. Adjacent to the kitchen, the dining room offers side door access to the outdoors, while the cozy living room provides a comfortable retreat. A main-floor 3-piece bathroom adds convenience, and a versatile den at the back of the home features patio doors leading to the backyard and deck. Upstairs, four bedrooms provide ample space for family and guests, with two featuring an adjoining door for added flexibility. A 3-piece bathroom on this level also includes the washer and dryer for easy access. The basement remains unfinished, providing plenty of storage space, while the back addition features a crawl space. To top it off, this home includes air conditioning, ensuring comfort throughout the seasons. Completing the property is a single detached garage, providing parking and additional storage. This home is a wonderful blend of character, functionality, and outdoor enjoyment—ready to welcome its next owners! (id:39198)
Property Details
Interior
Features
Second level Floor
Laundry room
7' 4'' x 6' 2''Bedroom
12' 3'' x 7' 4''Bedroom
9' 4'' x 10' 5''Bedroom
11' 5'' x 9' 4''Property History
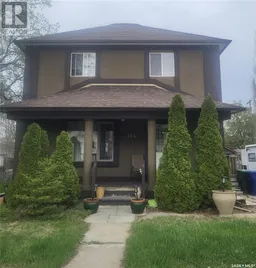 31
31
