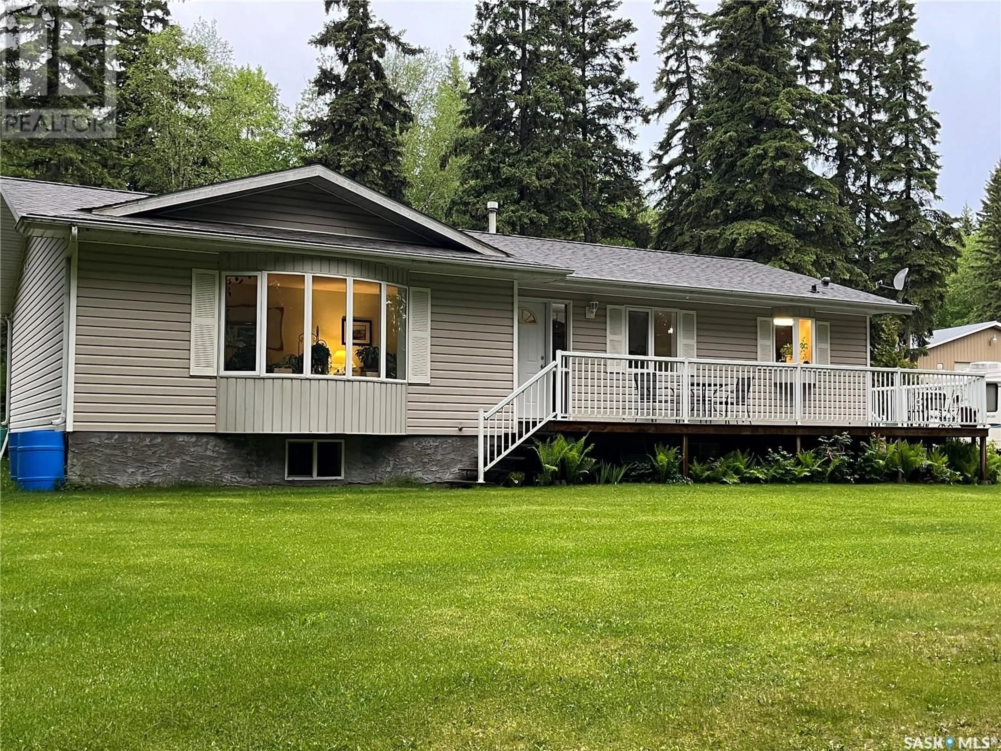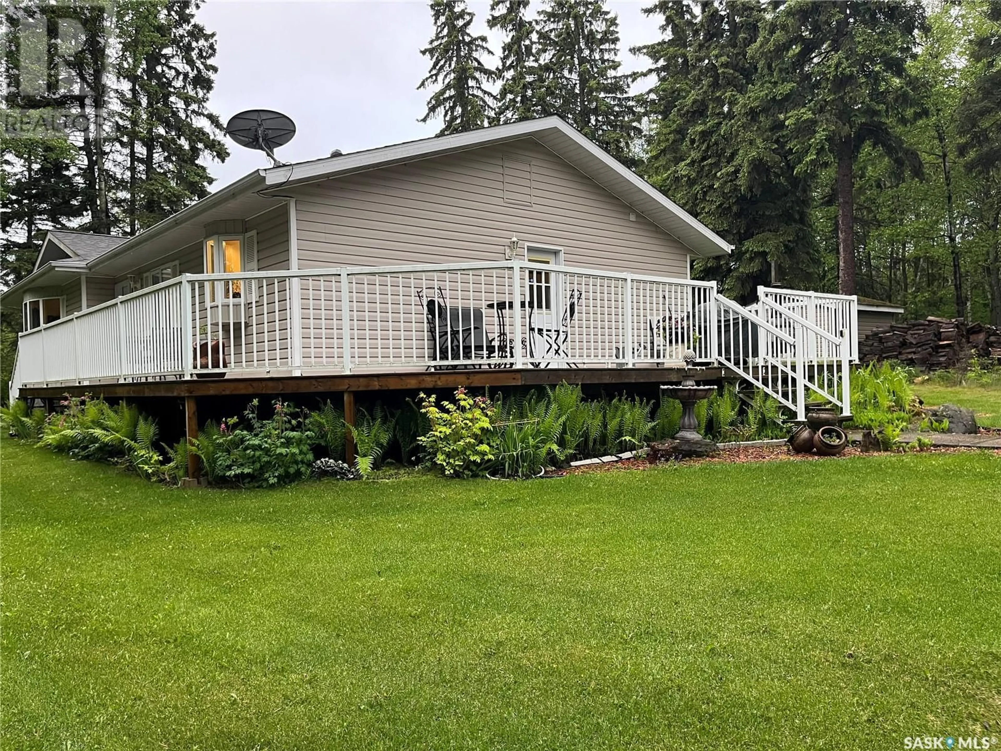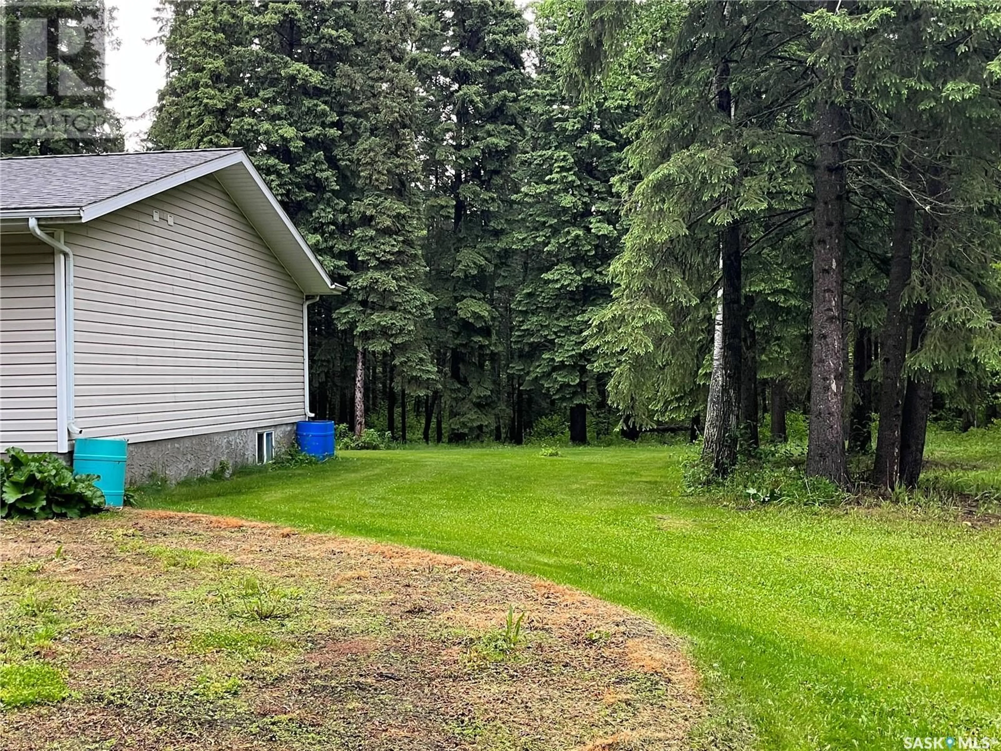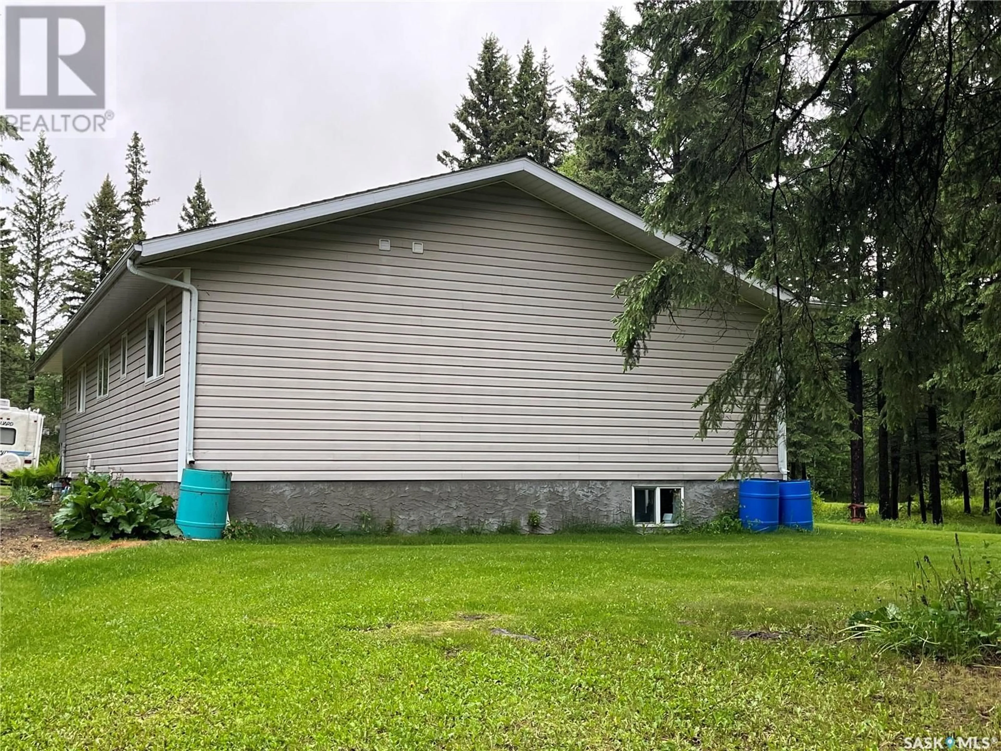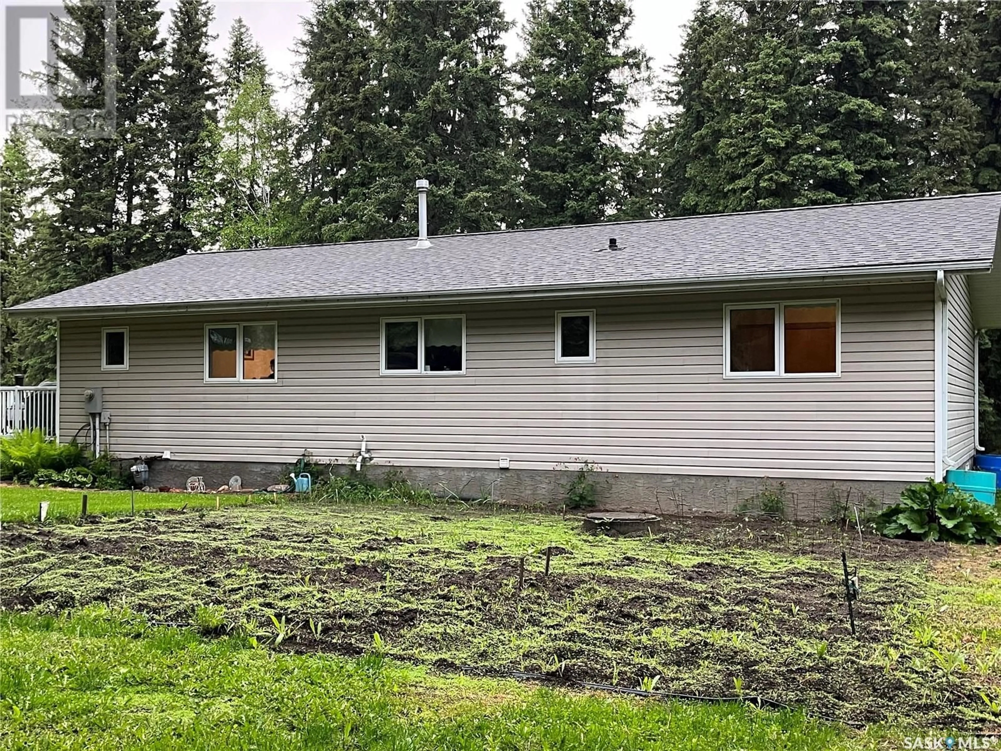5 BUCKINGHAM TRAIL, Big River Rm No. 555, Saskatchewan S0J0E0
Contact us about this property
Highlights
Estimated valueThis is the price Wahi expects this property to sell for.
The calculation is powered by our Instant Home Value Estimate, which uses current market and property price trends to estimate your home’s value with a 90% accuracy rate.Not available
Price/Sqft$394/sqft
Monthly cost
Open Calculator
Description
Acreage living at its finest. Welcome to this stunning home, with privacy, great location in the RM of Big River, Buckingham Sub Division. This home offers, open concept Kitchen, Dinning and living room, master bedroom with a 3 piece ensuite, 2 bedrooms and a 4 piece main bathroom. Along with a main floor laundry and 1/2 bath, and large foyer. The basement offers a family room, bedroom, 3 piece bathroom, storage and utility room. Enjoy your summer morning coffee on the deck, 288 sq feet of pure tranquility. A very nicely maintained yard, treed, private 2.59 acres offers large mature spruce trees, apple trees, shrubs, a fire pit and garden spot. For all the handy man, toy lovers, contractors, built in 1999 a 40 x 32 x 16, with 14 x 16 insulated overhead door, heated shop, 220 plug, work benches, storage shelves is definitely every guys dream shop! Cold storage pole shed, built in 2009, 20 x 40. Shingles were done on the home in 2018, along with deck railing, stairs, and north end of house siding. Don’t wait, call today for your personal tour. (id:39198)
Property Details
Interior
Features
Basement Floor
Storage
15.2 x 14.1Other
25.2 x 10.4Family room
32.8 x 13.8Bedroom
15.2 x 11.8Property History
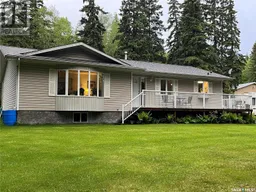 50
50
