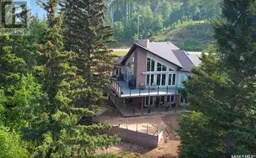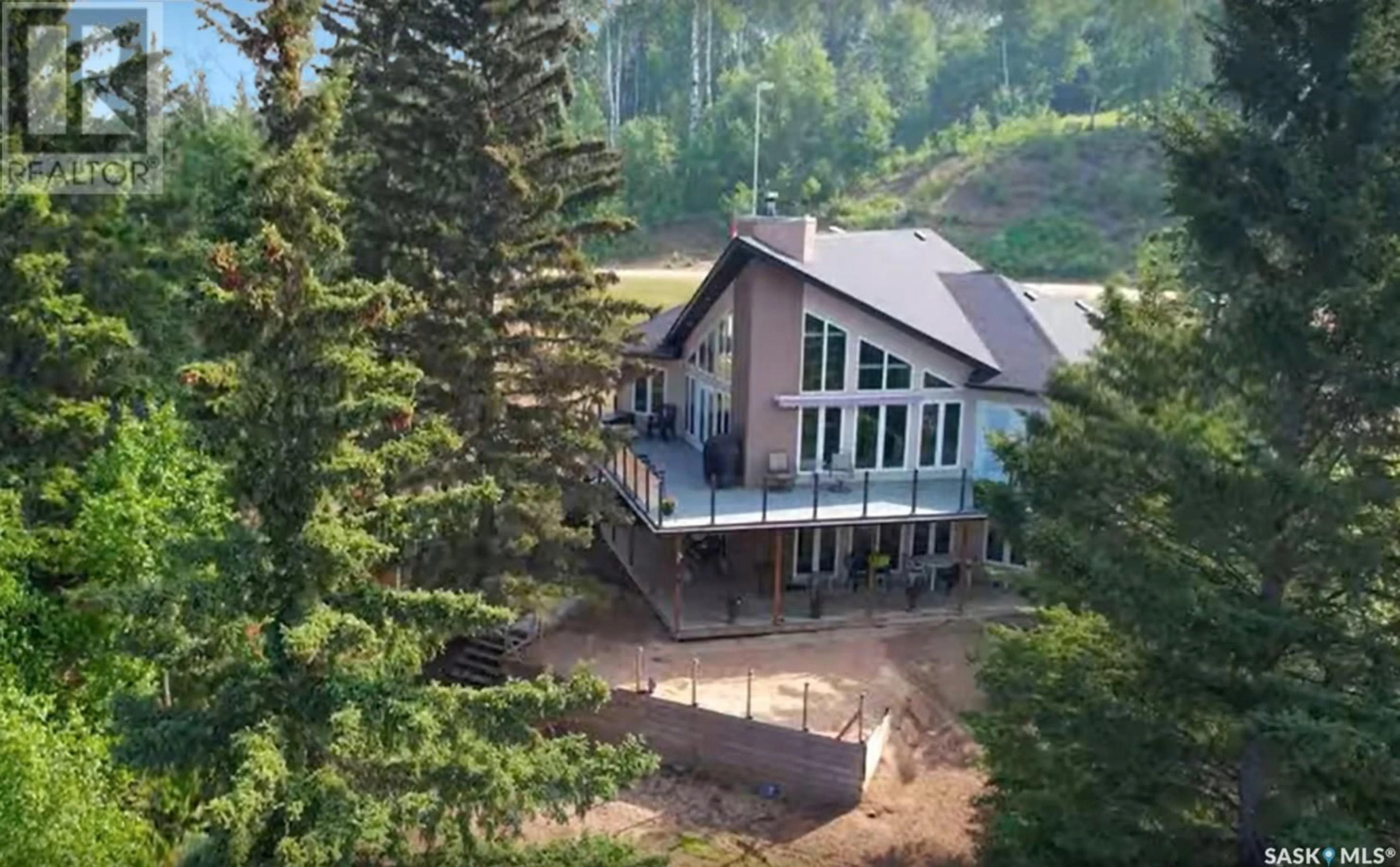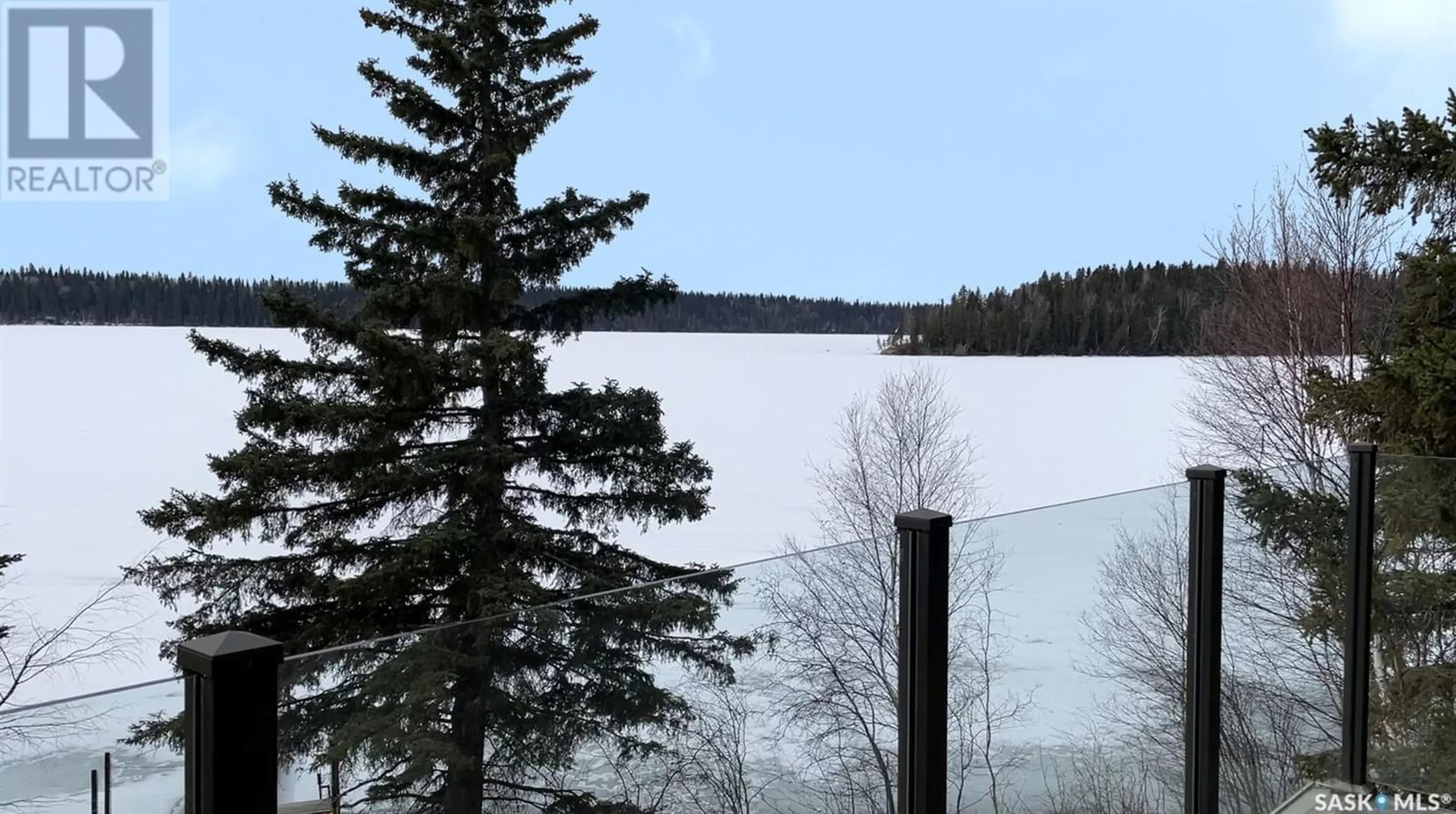10 Sunset CRESCENT, Cowan Lake, Saskatchewan S0J0E0
Contact us about this property
Highlights
Estimated ValueThis is the price Wahi expects this property to sell for.
The calculation is powered by our Instant Home Value Estimate, which uses current market and property price trends to estimate your home’s value with a 90% accuracy rate.Not available
Price/Sqft$567/sqft
Days On Market87 days
Est. Mortgage$3,431/mth
Tax Amount ()-
Description
Sunset Cove… peace & tranquility on two waterfront lots. Cowan Lake. This gorgeous 5 bedroom, 3 bathroom year-round home has it all! Over 2800 sq ft of living space. Cozy feel, yet stunning with wood burning fireplace & custom vaulted ceiling leading from the foyer to the open concept living area. Abundance of natural light and amazing views from both the main and walk-out levels. Wrap around upper deck with glass railing allows for an unobstructed view. Kitchen with pantry pull-outs, under cabinet lighting, soft-close cabinets and granite countertops. Wake up with a view of the lake from 4 of the 5 bedrooms! Primary bedroom with direct access to lakeside deck, walk-in closet and lovely ensuite with jetted tub & corner shower. Forced air furnace, in-floor heat in basement AND wood fireplace ducting with fan to main level. Detached 34 X 24 shop with 12’ ceiling and 20’ double overhead door for all your lake toys. Massive low maintenance yard with firepit area, sand play area and 25 ft steel framed dock you can leave in year-round. Well water for household use. Garage could be added to the lot with the home, then the second lot with the garage could be sold and used to build another cabin. This peaceful escape is the perfect place to enjoy boating, kayaking, year-round fishing, snowmobiling, you name it! Nearby Resort Town of Big River has all amenities. Call to book your private viewing! (id:39198)
Property Details
Interior
Features
Basement Floor
Family room
19'0 x 19'0Bedroom
11'9 x 11'0Bedroom
11'9 x 11'03pc Bathroom
5'0 x 10'0Property History
 50
50



