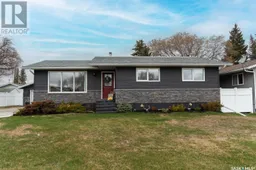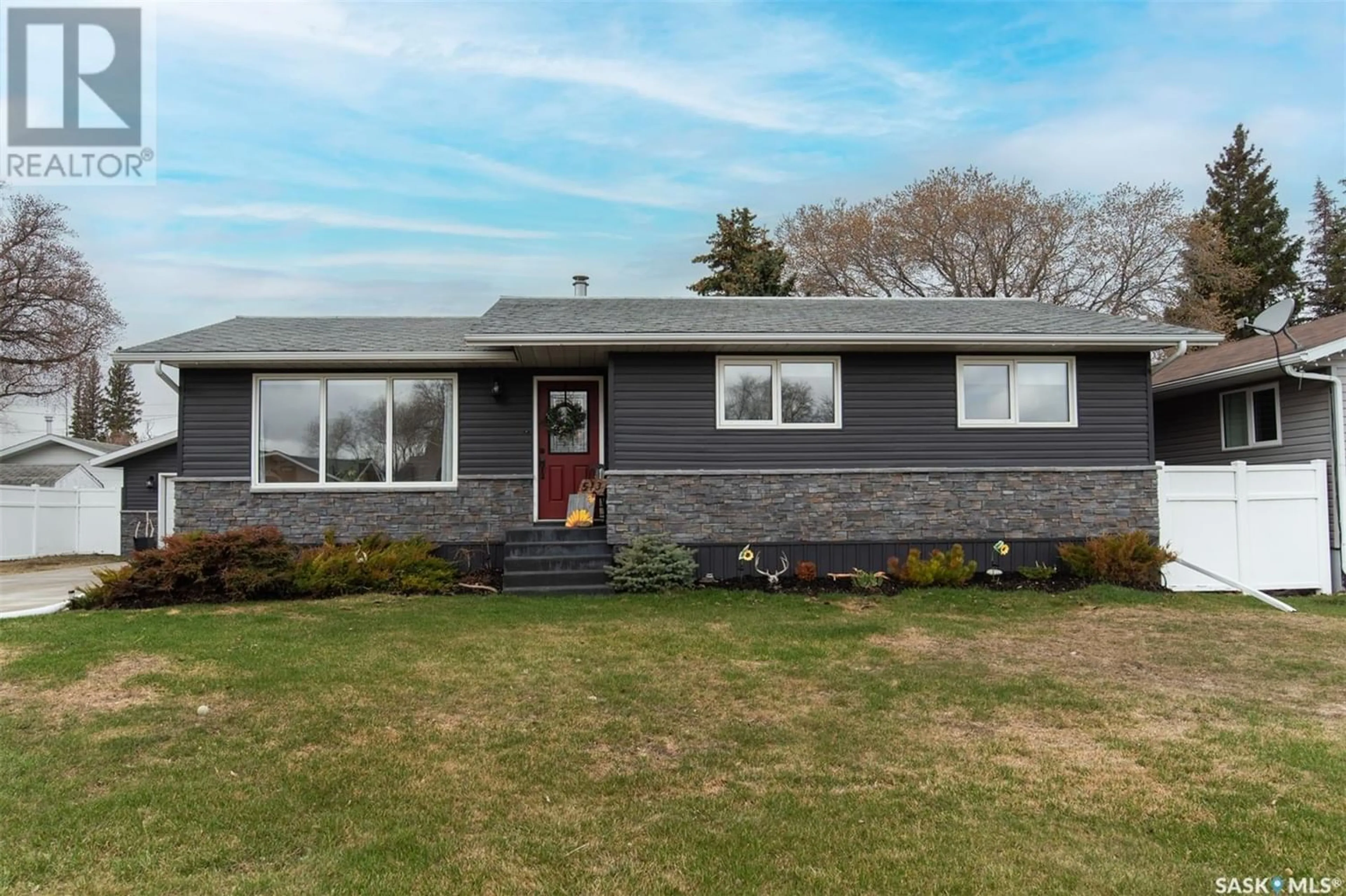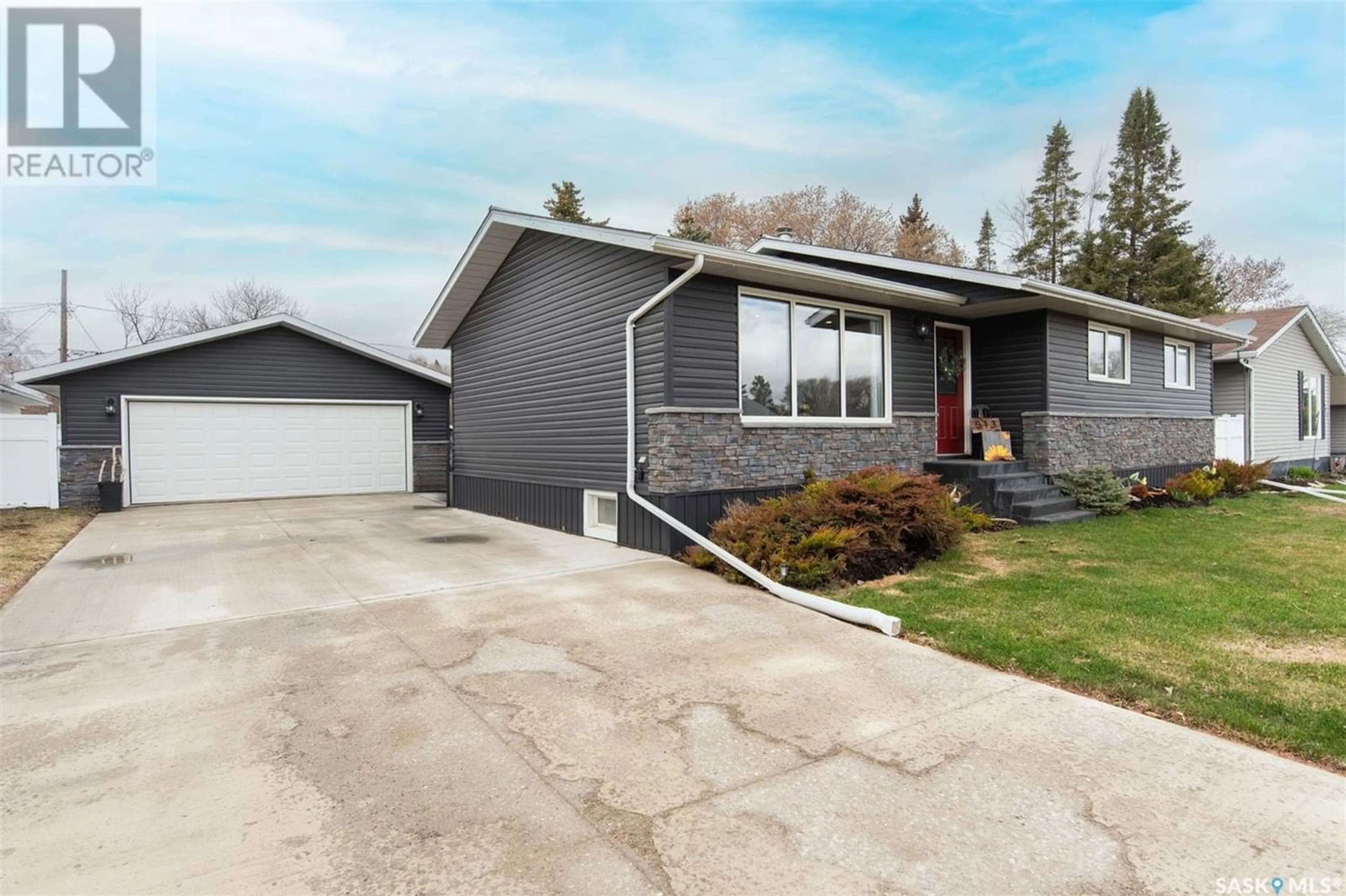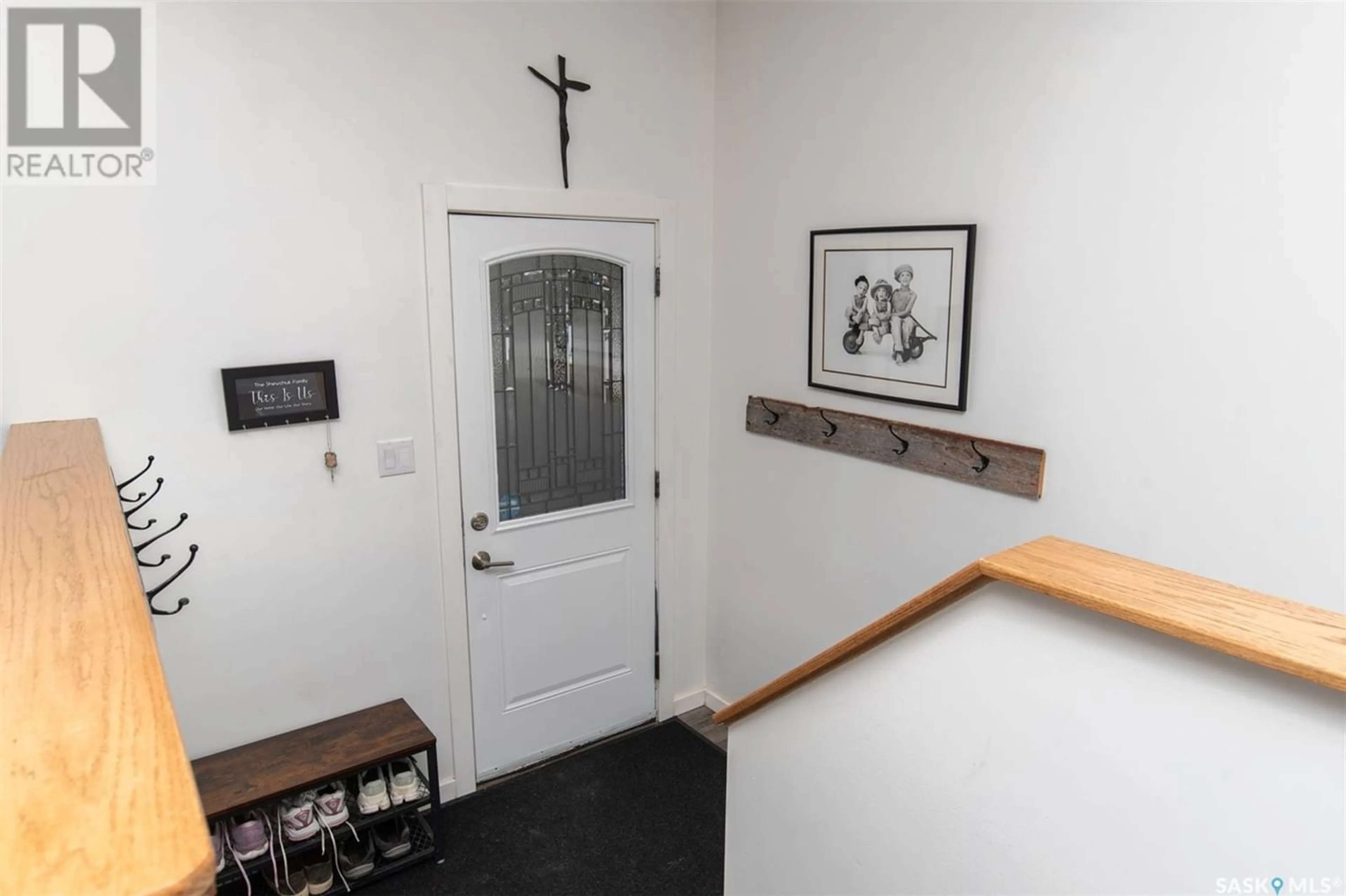513 9th STREET E, Wynyard, Saskatchewan S0A4T0
Contact us about this property
Highlights
Estimated ValueThis is the price Wahi expects this property to sell for.
The calculation is powered by our Instant Home Value Estimate, which uses current market and property price trends to estimate your home’s value with a 90% accuracy rate.Not available
Price/Sqft$247/sqft
Days On Market14 days
Est. Mortgage$1,224/mth
Tax Amount ()-
Description
Exceptional space, beautiful finishing with modern décor are all obvious traits in this home! Welcome to 513 9th Street East, a functional well designed home just a block away from the park. This home has been updated inside and out. The kitchen cabinets are attractive and offer a modern theme that is carried through the home. The SS appliances are newer and included. The dining room opens to the covered patio for easy BBQing and easy access to and from the detached garage. The living room is inviting and has great natural light. The windows in this house are huge and updated. Three bedrooms and a full updated bathroom complete this level. The basement is welcoming with the large living room with a gas fireplace. There is a full washroom and bedroom. There is an additional room that can be used as another bedroom, storage or crafting room. Completing the basement is the laundry room with tons of storage. You will love the backyard. It has it all with the pvc fencing, covered patio, fire pit, storage shed, garden and grass area. There are many more features in this home that must be seen to appreciate! Call to view this home today. (id:39198)
Property Details
Interior
Features
Main level Floor
Living room
19 ft ,8 in x 11 ft ,3 inEnclosed porch
6 ft ,10 in x 6 ft ,5 inKitchen
9 ft ,9 in x 12 ftDining room
8 ft ,9 in x 10 ft ,2 inProperty History
 49
49




