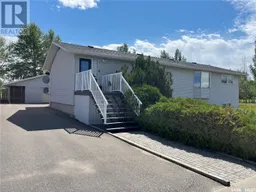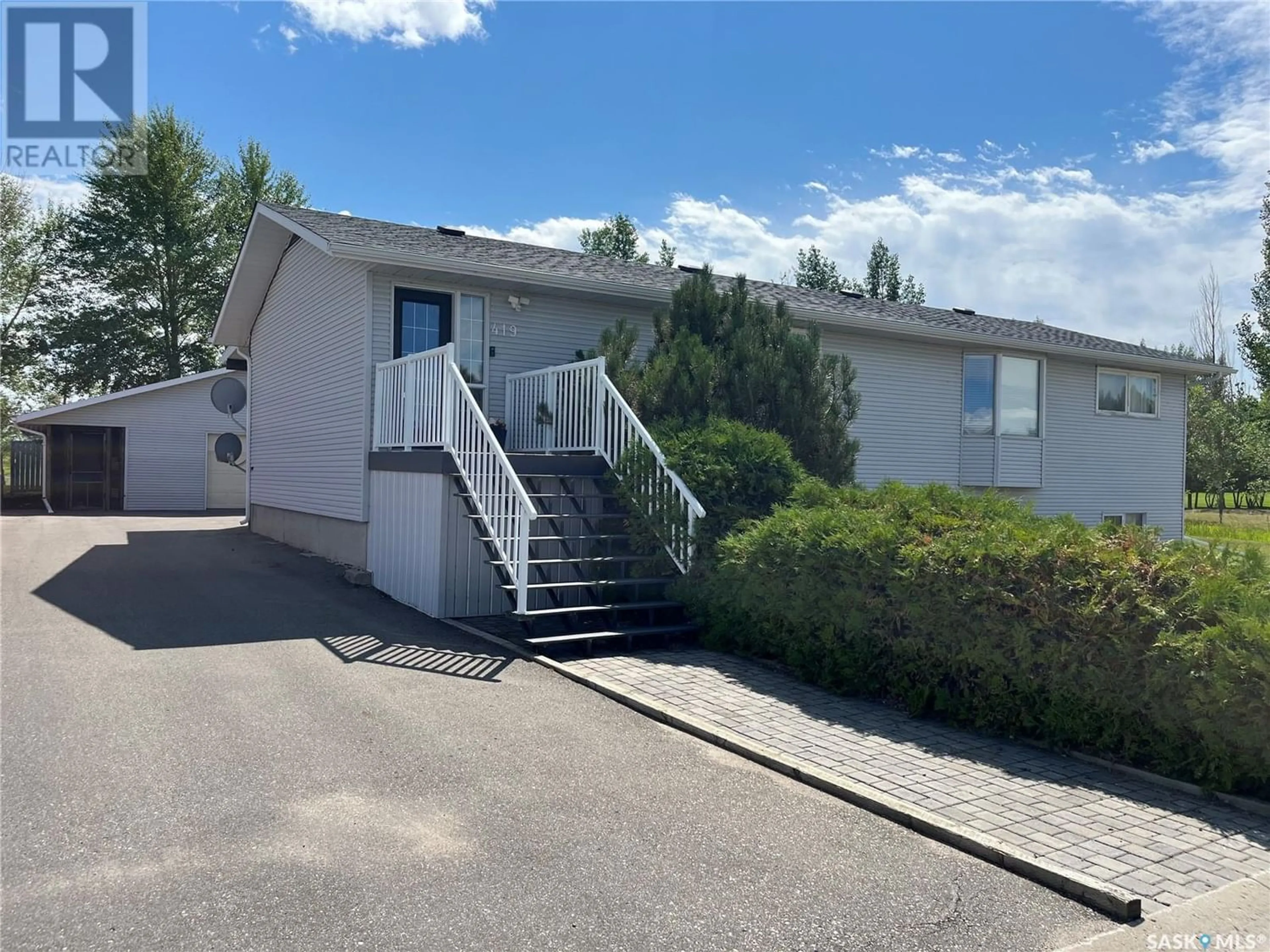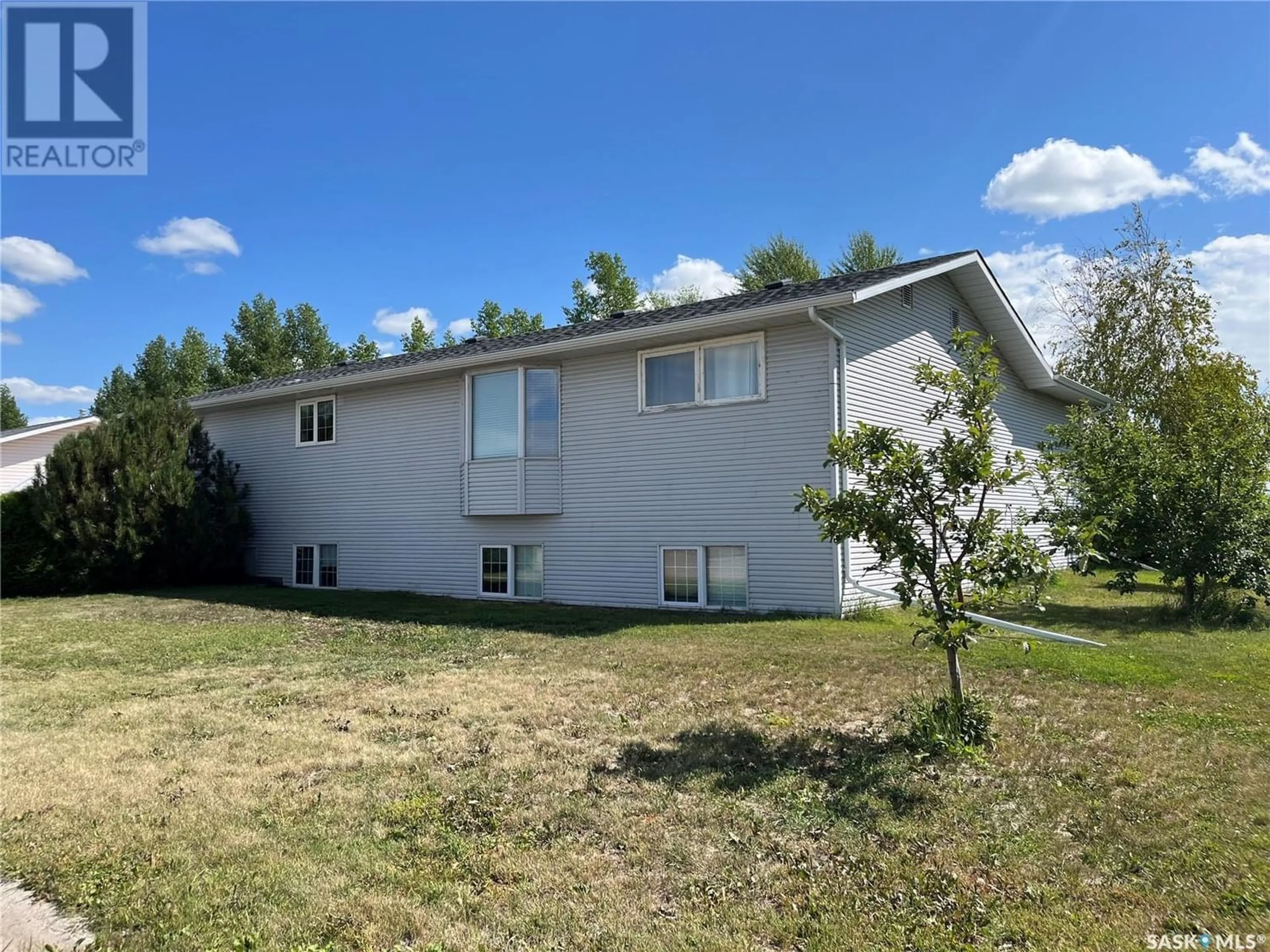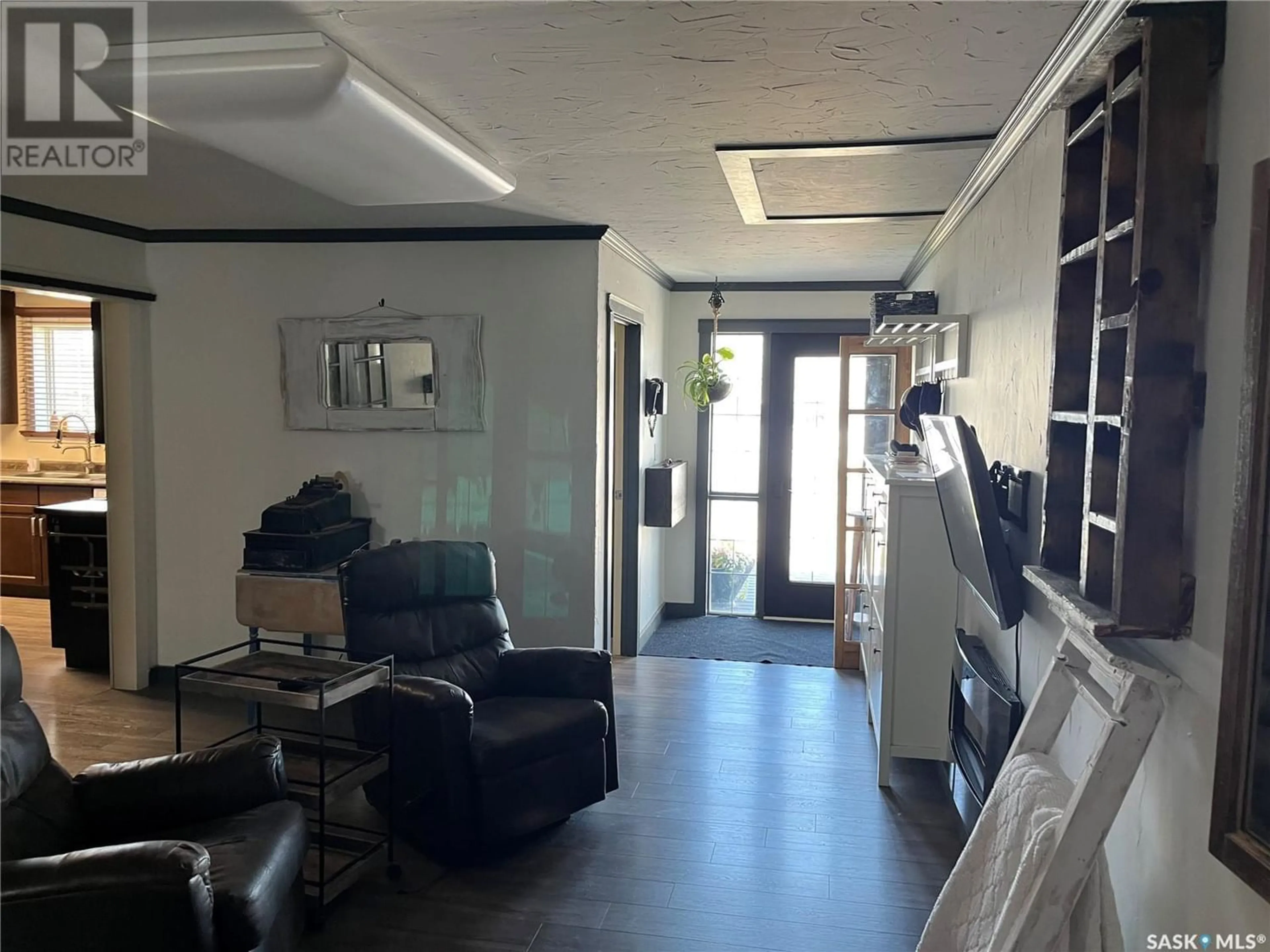419 Tesky CRESCENT, Wynyard, Saskatchewan S0A4T0
Contact us about this property
Highlights
Estimated ValueThis is the price Wahi expects this property to sell for.
The calculation is powered by our Instant Home Value Estimate, which uses current market and property price trends to estimate your home’s value with a 90% accuracy rate.Not available
Price/Sqft$119/sqft
Days On Market290 days
Est. Mortgage$901/mth
Tax Amount ()-
Description
Golf course living at its best! This beautiful home is located near the sixth Green of the Wynyard golf course. It has gorgeous views of the meticulously, kept grounds, complimenting it’s own Park like yard! This property has a beautiful setting, with its yard space, two-tier, deck, patio, paved driveway, 2 1/2 car, detached garage. It’s a beautiful home that, carries a sunroom, large open living areas, including newer kitchen IKEA cabinets, a massive island with barstools, two bathrooms up, three spacious rooms up, large primary bedroom walk-in closet, and even large walk-in entrance closet. The basement is gorgeous with travertine tile, gas fireplace, gym/theater room, sauna, deep soak Jacuzzi tub, craft rooms, bedrooms, a well maintained mechanical room, including furnace, water, heater, air conditioner, sump pump, etc…. This home is perfect for any size family, a solid investment in your future, call for your personal viewing today. (id:39198)
Property Details
Interior
Features
Main level Floor
Sunroom
9 ft x 11 ft ,6 inLiving room
18 ft x 13 ft ,5 inFoyer
5 ft ,5 in x 7 ft ,6 inOther
7 ft ,1 in x 7 ft ,9 inProperty History
 44
44




