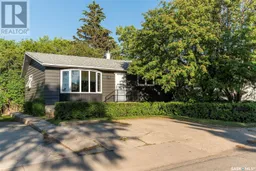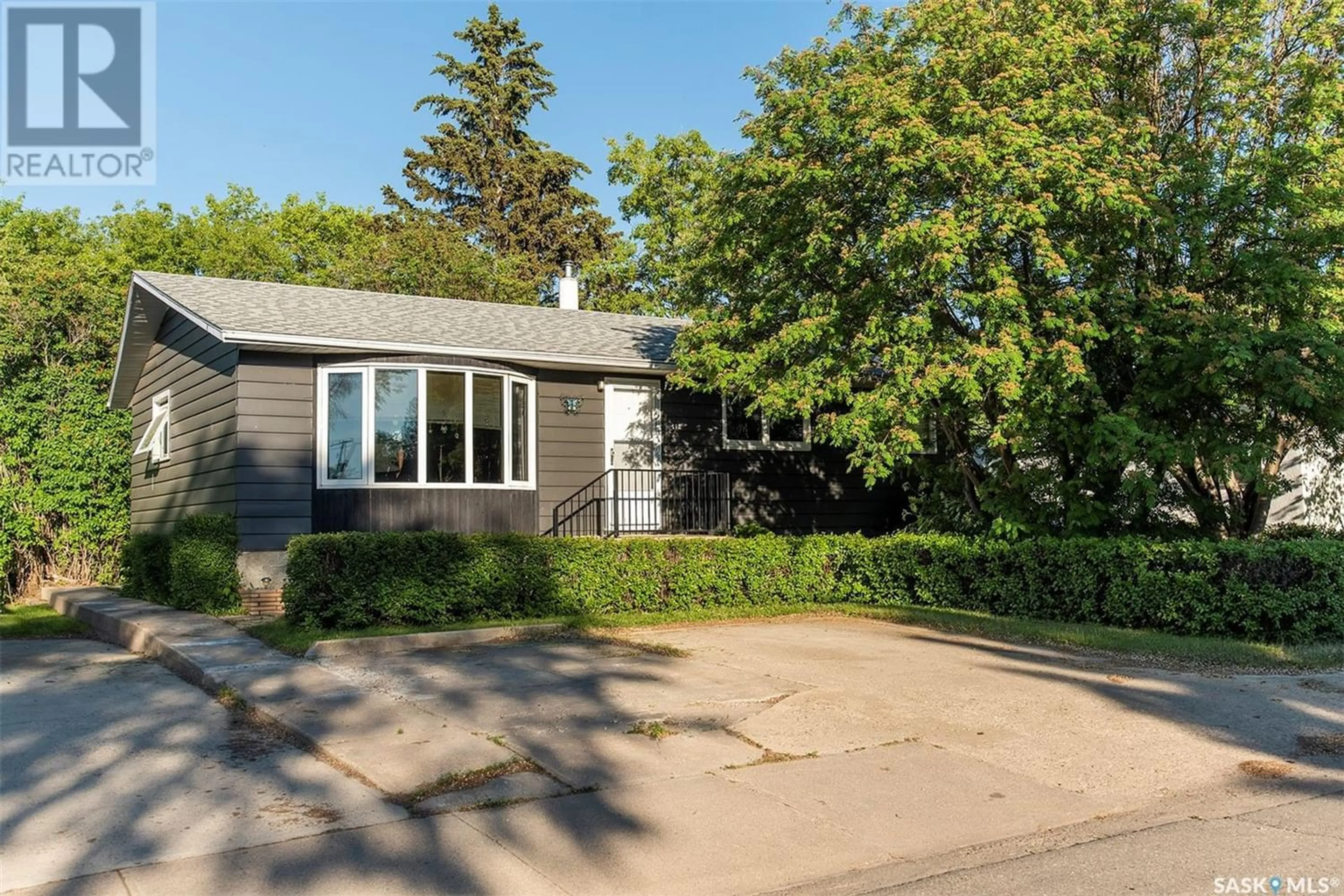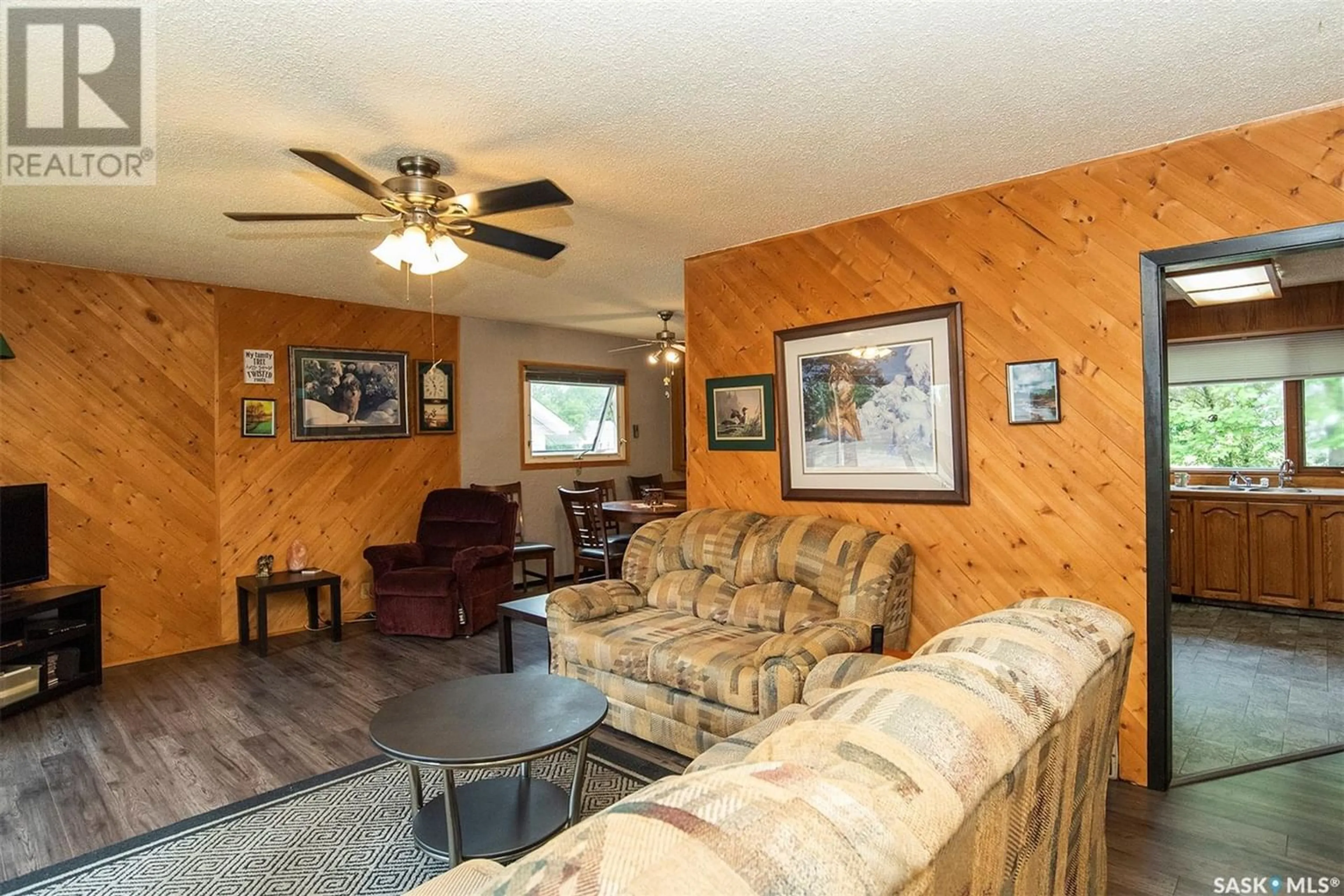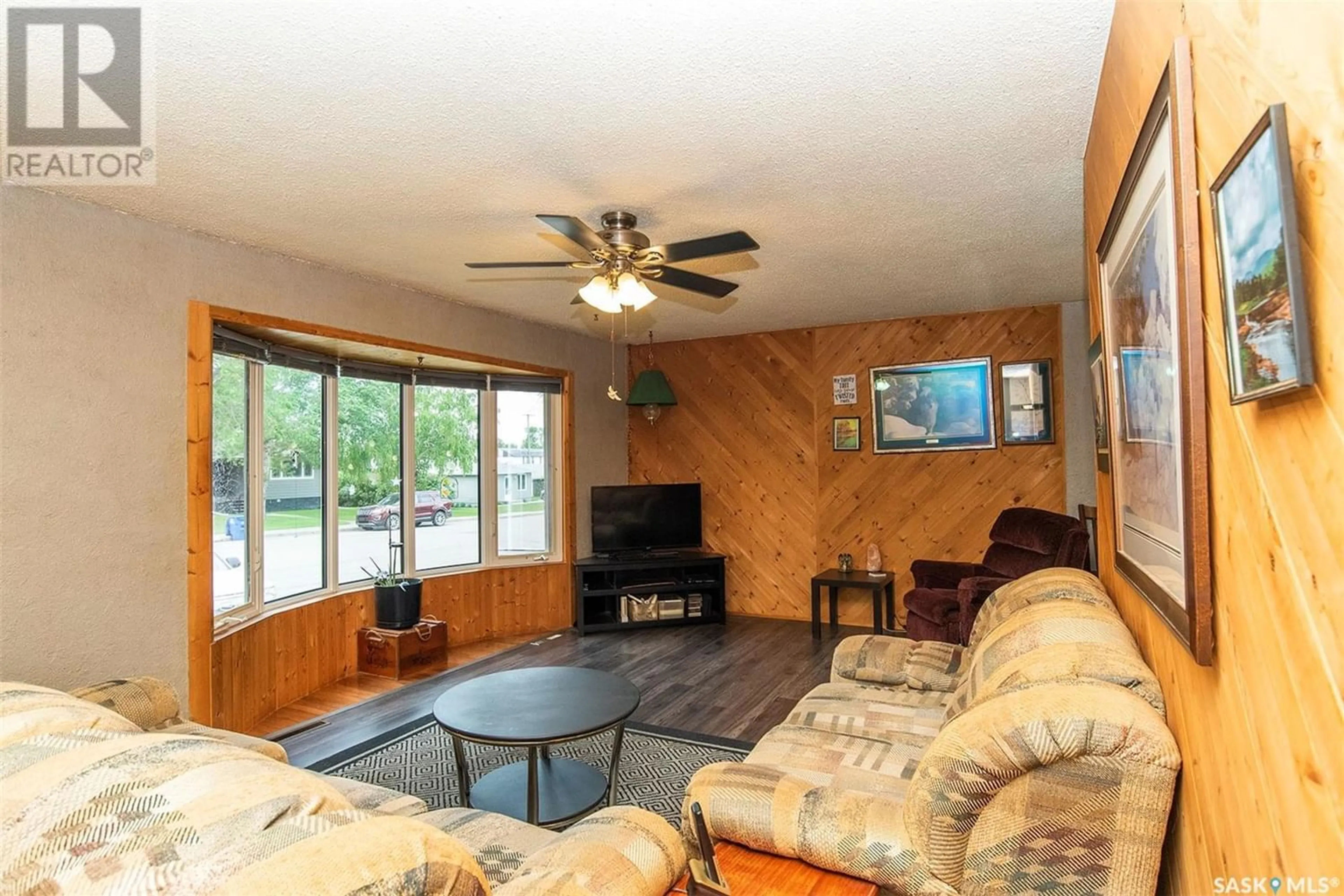412 4th STREET E, Wynyard, Saskatchewan S0A4T0
Contact us about this property
Highlights
Estimated ValueThis is the price Wahi expects this property to sell for.
The calculation is powered by our Instant Home Value Estimate, which uses current market and property price trends to estimate your home’s value with a 90% accuracy rate.Not available
Price/Sqft$148/sqft
Days On Market338 days
Est. Mortgage$665/mth
Tax Amount ()-
Description
Pride of Ownership shows in this 4 bedroom 2 bathroom house located in Wynyard Saskatchewan. Well treed and private yard close to the Wynyard Elementary school and swimming pool. The kitchen is bright with views of the back yard and access to the back deck. Dining area is located right off the kitchen with a built-in china cabinet. The living room is open to the dining area and features updated laminate flooring and a tinted bow window. Down the hall you will find 3 bedrooms all with built in closets and a 4 piece bathroom. The basement was updated in 2015 with new weeping tile, dry core flooring, furnace, flooring and more. There is one bedroom, a large laundry room / storage room and a 3 piece bathroom. Warm up with the wood burning fireplace in the large living room. Shingles were replaced about 4 years ago, and the house was painted last year. Call to view this home today. (id:39198)
Property Details
Interior
Features
Main level Floor
Bedroom
8 ft ,9 in x 10 ft ,6 inKitchen
8 ft ,8 in x 13 ft ,1 inDining room
9 ft ,7 in x 8 ft ,9 inLiving room
11 ft ,9 in x 19 ft ,5 inExterior
Parking
Garage spaces 1
Garage type Parking Space(s)
Other parking spaces 0
Total parking spaces 1
Property History
 40
40




