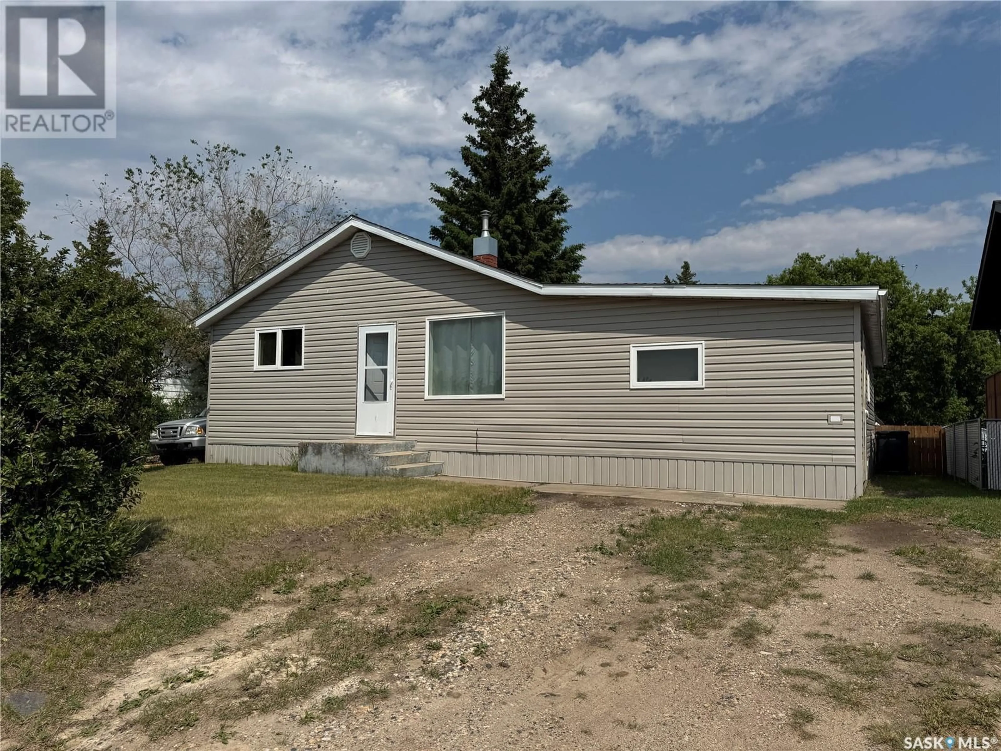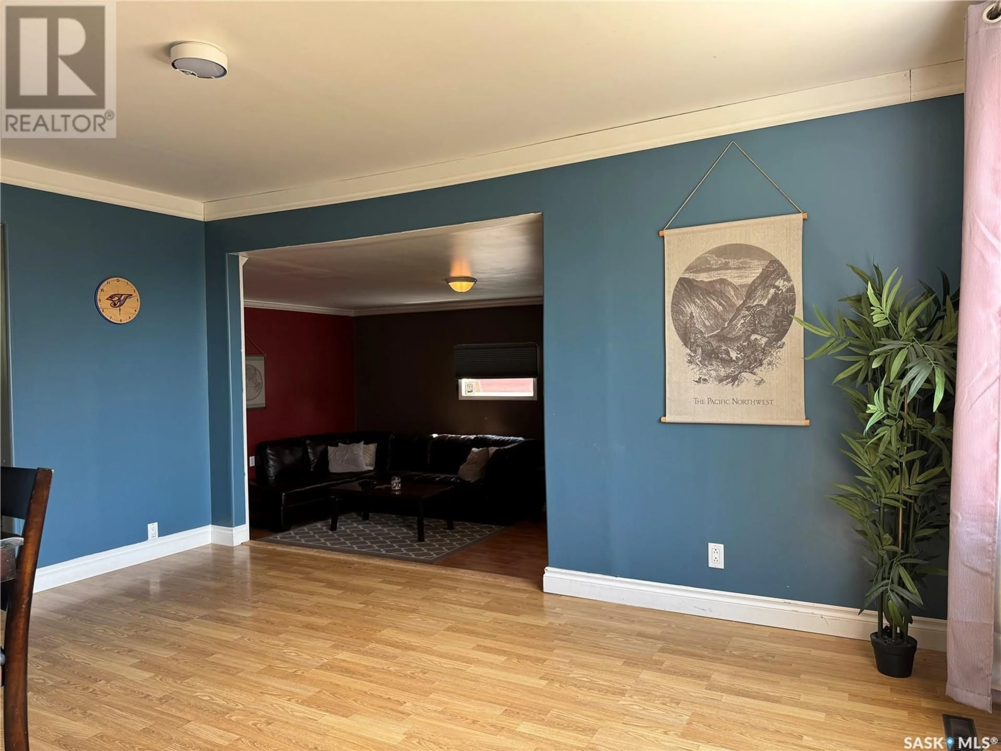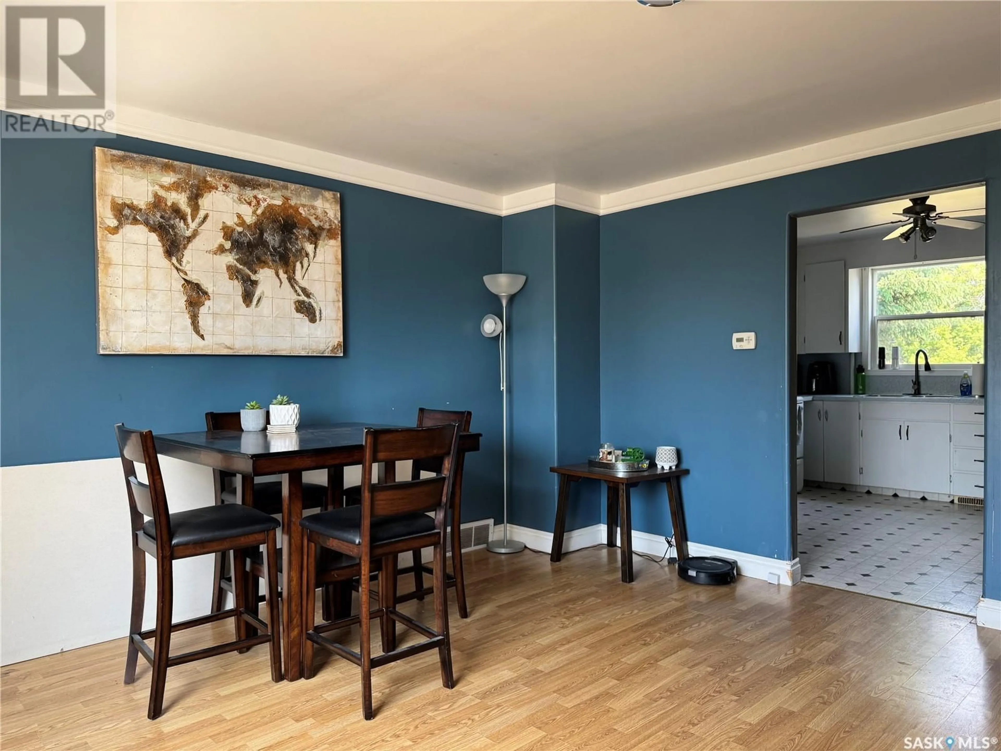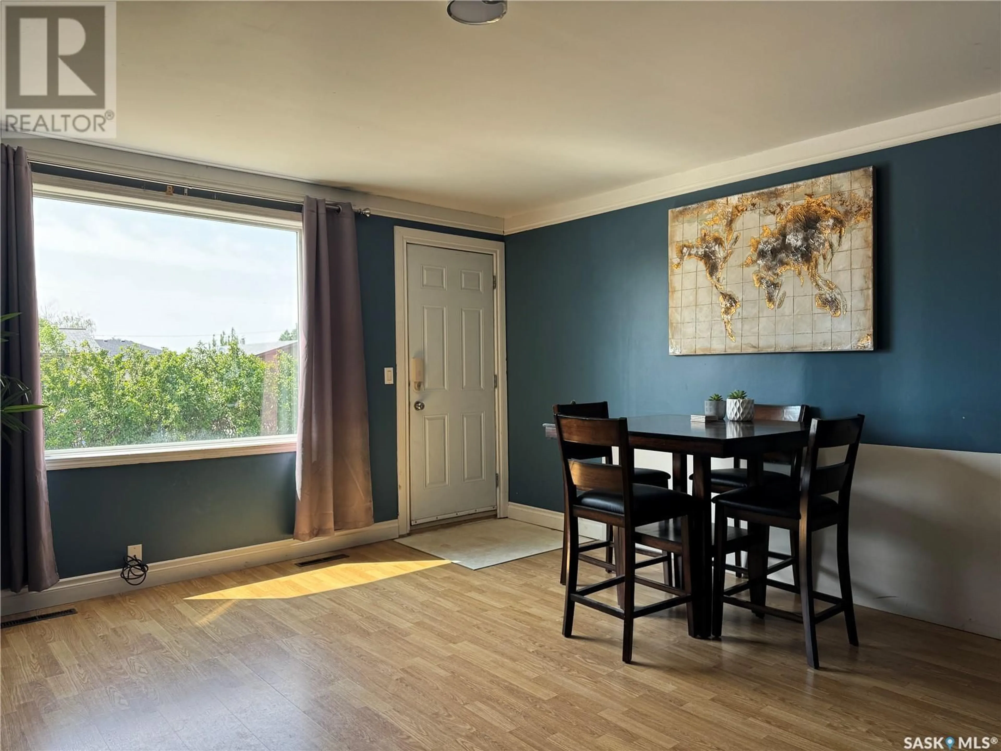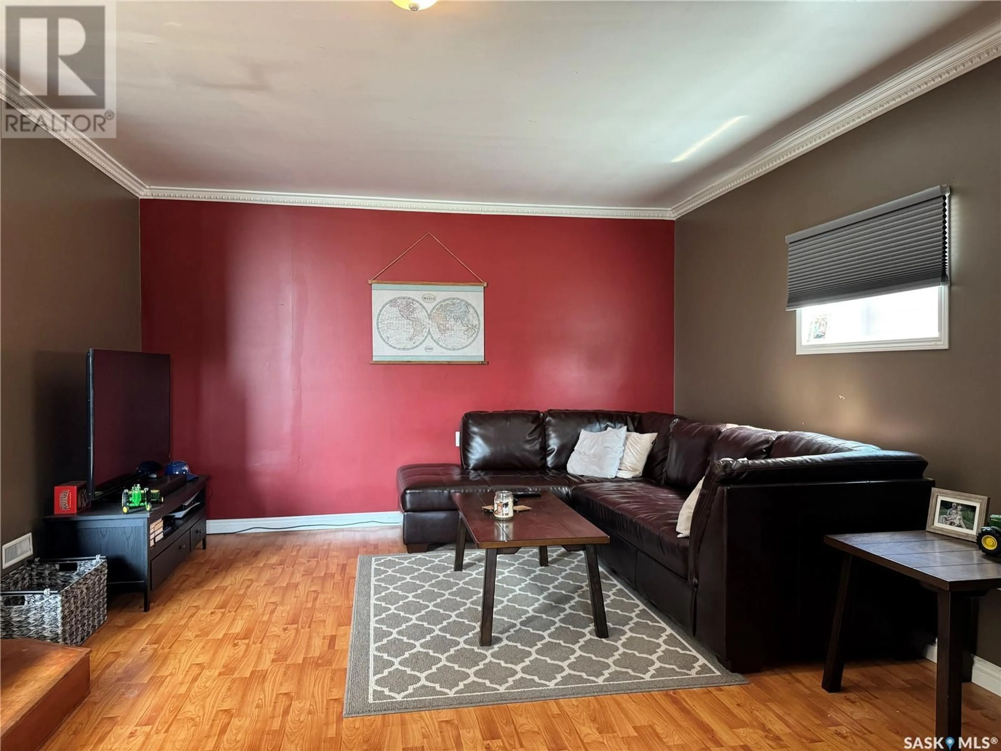410 6TH STREET, Wynyard, Saskatchewan S0A4T0
Contact us about this property
Highlights
Estimated valueThis is the price Wahi expects this property to sell for.
The calculation is powered by our Instant Home Value Estimate, which uses current market and property price trends to estimate your home’s value with a 90% accuracy rate.Not available
Price/Sqft$90/sqft
Monthly cost
Open Calculator
Description
Welcome to 410 6th Street E, Wynyard—a cozy yet generously sized 2-bedroom, 1-bathroom home offering 1,264 sqft of well-planned living space, priced affordably at $115,000. Inside, you’ll be impressed by the expansive living and dining areas, offering beautiful light, warm-toned flooring, and a layout perfect for entertaining or relaxing in comfort. Functionality is a standout here, with two separate mudroom entries—one off the side and another at the back that doubles as a laundry room. From this back entry, garden doors lead directly onto a newer raised deck, ideal for sunny mornings, weekend BBQs, or enjoying your fully fenced backyard. The kitchen is bright and spacious with plenty of cabinetry and a window overlooking the yard, creating a welcoming hub of the home. With three exterior access points and plenty of storage, this home is built for everyday ease. Perfectly located in a quiet, family-friendly neighborhood, you're close to Wynyard Elementary, Wynyard Composite High, multiple community parks, a swimming pool, arena and curling rink. Whether you're just starting out, looking to downsize, or seeking an investment opportunity, this home offers exceptional value and versatility in the heart of Wynyard. (id:39198)
Property Details
Interior
Features
Main level Floor
Other
13’ x 15’Living room
16’9” x 13’7”Mud room
5’6” x 13’8”Kitchen
13’ x 11’11”Property History
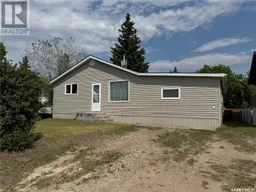 28
28
