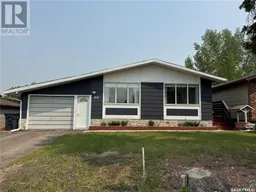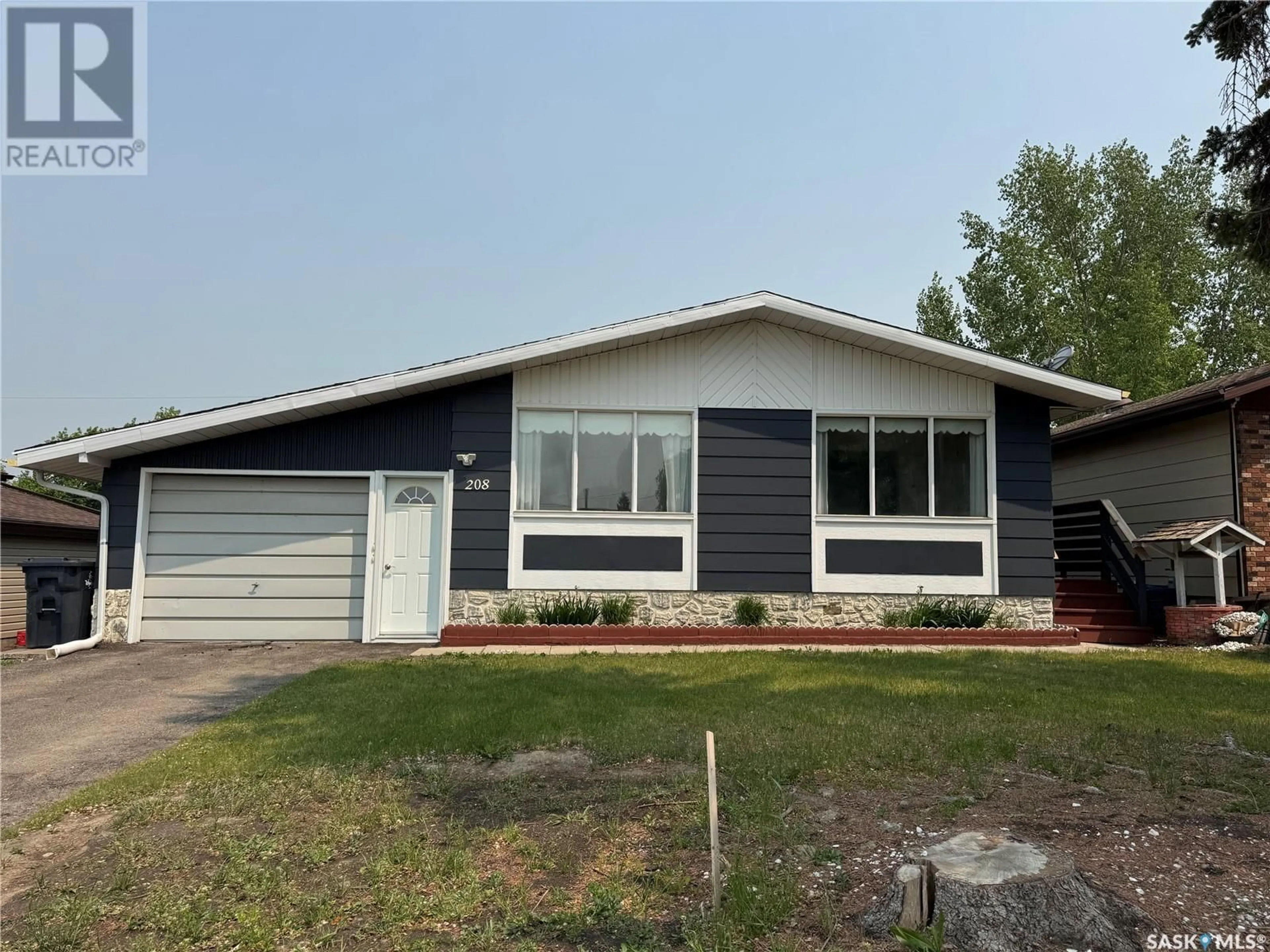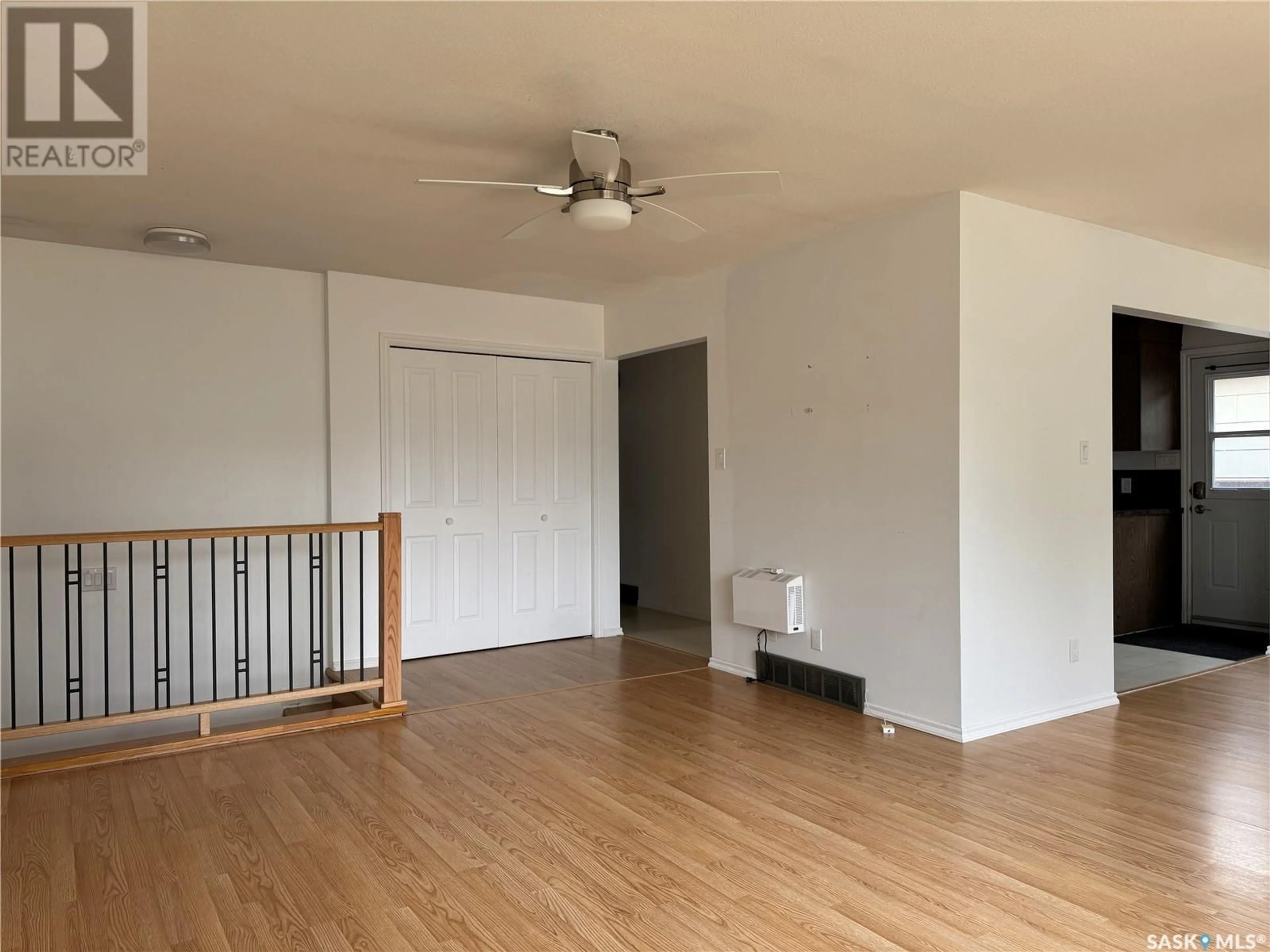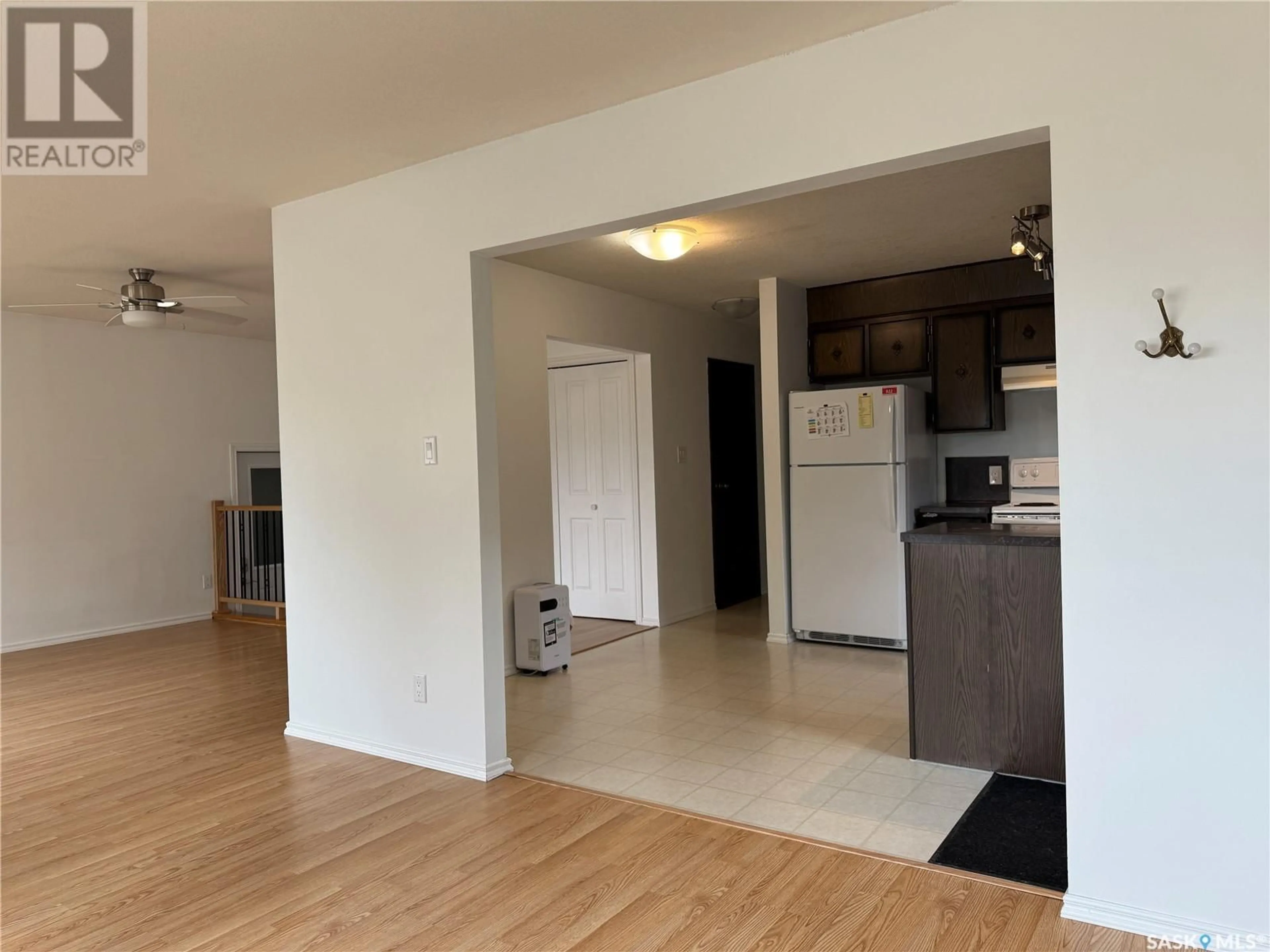208 7TH STREET, Wynyard, Saskatchewan S0A4T0
Contact us about this property
Highlights
Estimated valueThis is the price Wahi expects this property to sell for.
The calculation is powered by our Instant Home Value Estimate, which uses current market and property price trends to estimate your home’s value with a 90% accuracy rate.Not available
Price/Sqft$190/sqft
Monthly cost
Open Calculator
Description
Fully legal income property in Wynyard offering flexibility, strong mechanical upgrades, and built-in revenue. This well-maintained bungalow features a regulation 2-bedroom basement suite (completed in 2021) with separate entry and separate laundry, making it ideal for investors, first-time buyers looking to offset mortgage costs, or multi-generational living. The main floor offers three bedrooms, a full bathroom, and main floor laundry, all in excellent original condition with evident pride of ownership. Downstairs, the bright and spacious suite includes its own kitchen, living and dining areas, two bedrooms, and a 3-piece bath. Major updates were completed in 2021, including furnace, central air conditioning, water heater, electrical panel, and full basement development, providing peace of mind and minimizing future capital expenses. Outside, the property features a fully fenced yard with separate outdoor zones, patios for relaxing or entertaining, and generous parking at both the front and rear. A unique 44’ x 14’ attached garage, divided by an internal overhead door, offers excellent storage, workshop, or hobby space. With income in place, solid construction, and key upgrades already done, this property presents a rare opportunity to own a turn-key legal suite property with long-term value. (id:39198)
Property Details
Interior
Features
Main level Floor
Kitchen
12.1 x 13Dining room
12.8 x 9.8Bedroom
8.2 x 9.6Living room
15.1 x 11.11Property History
 34
34





