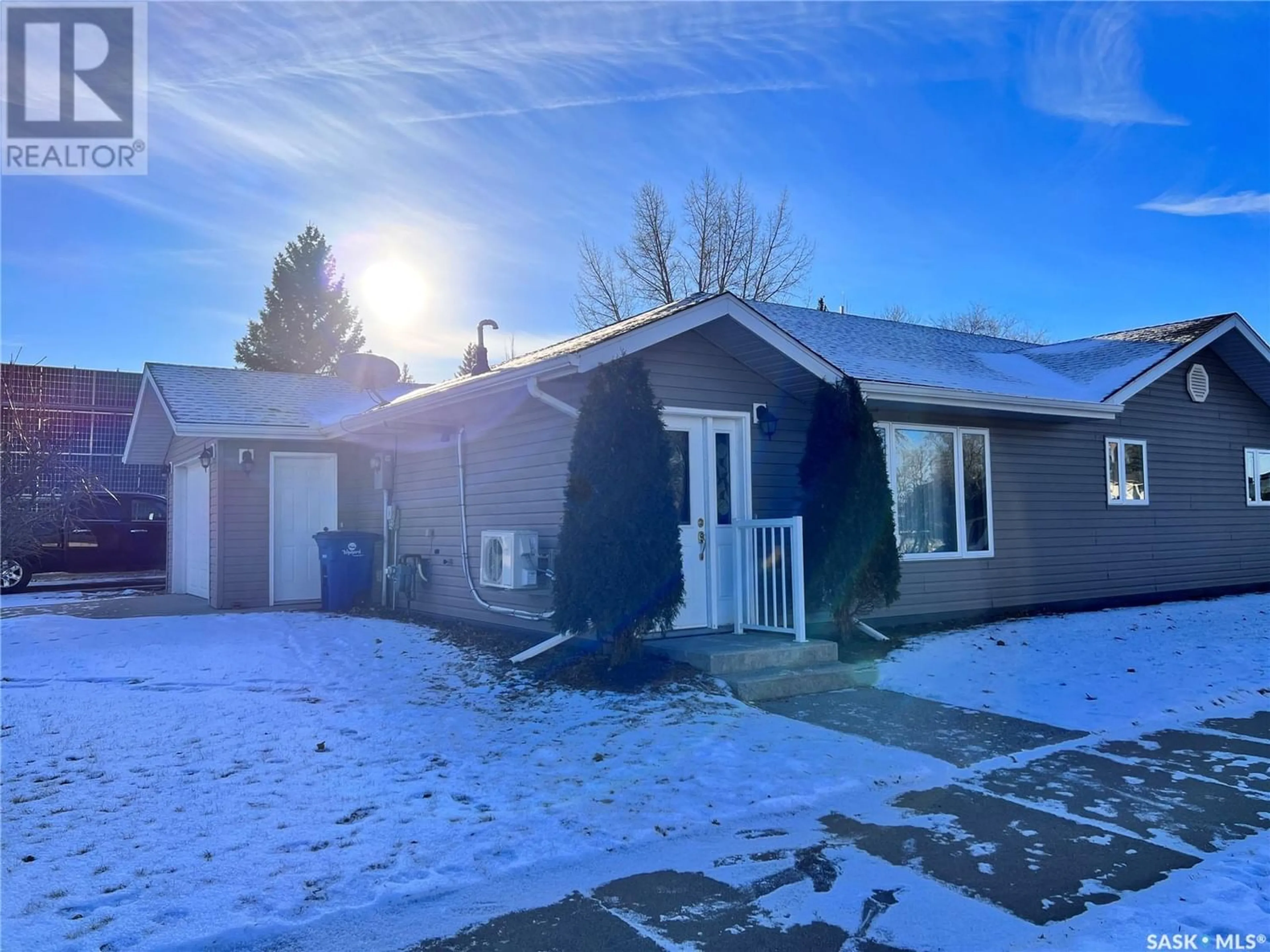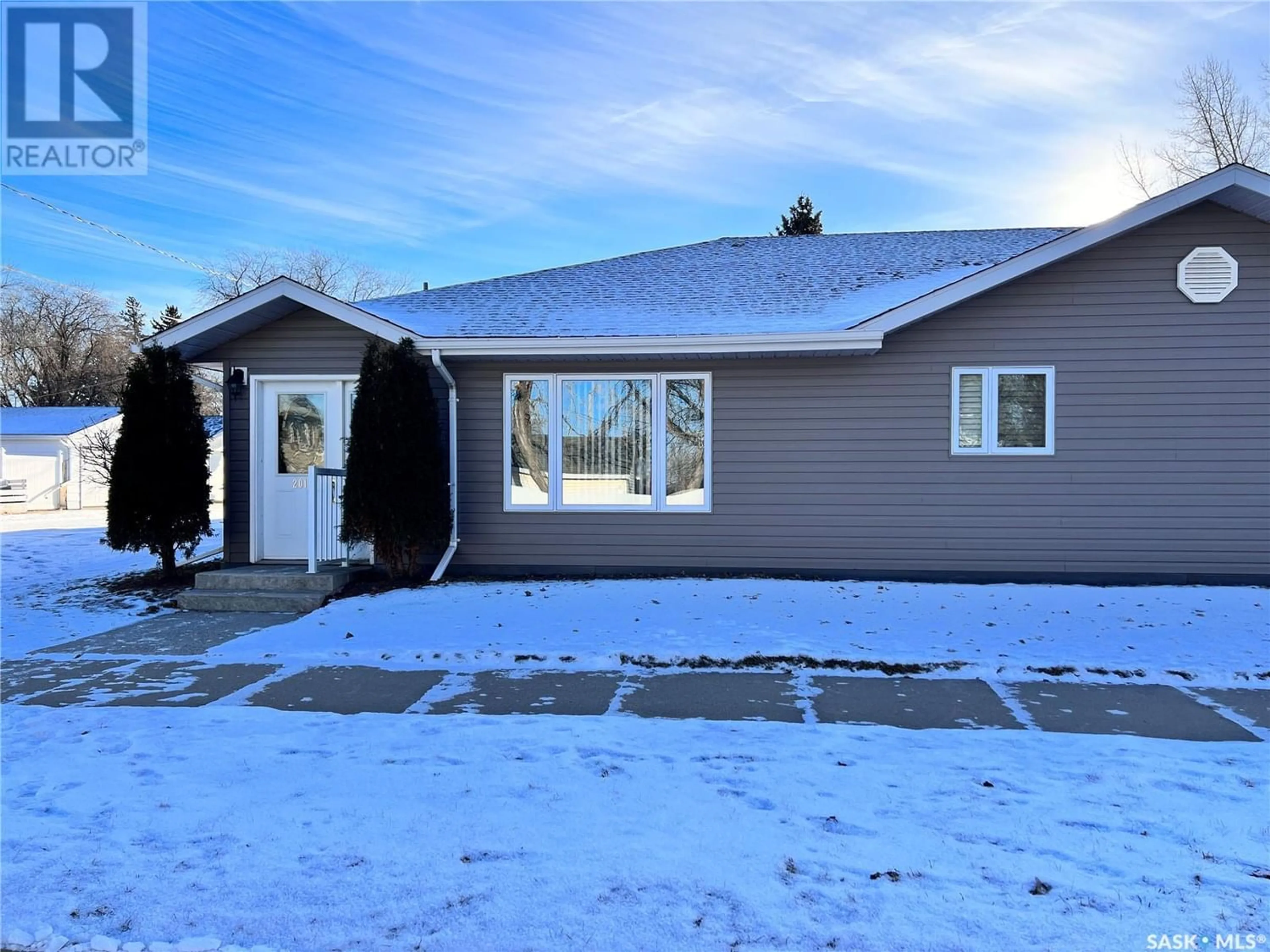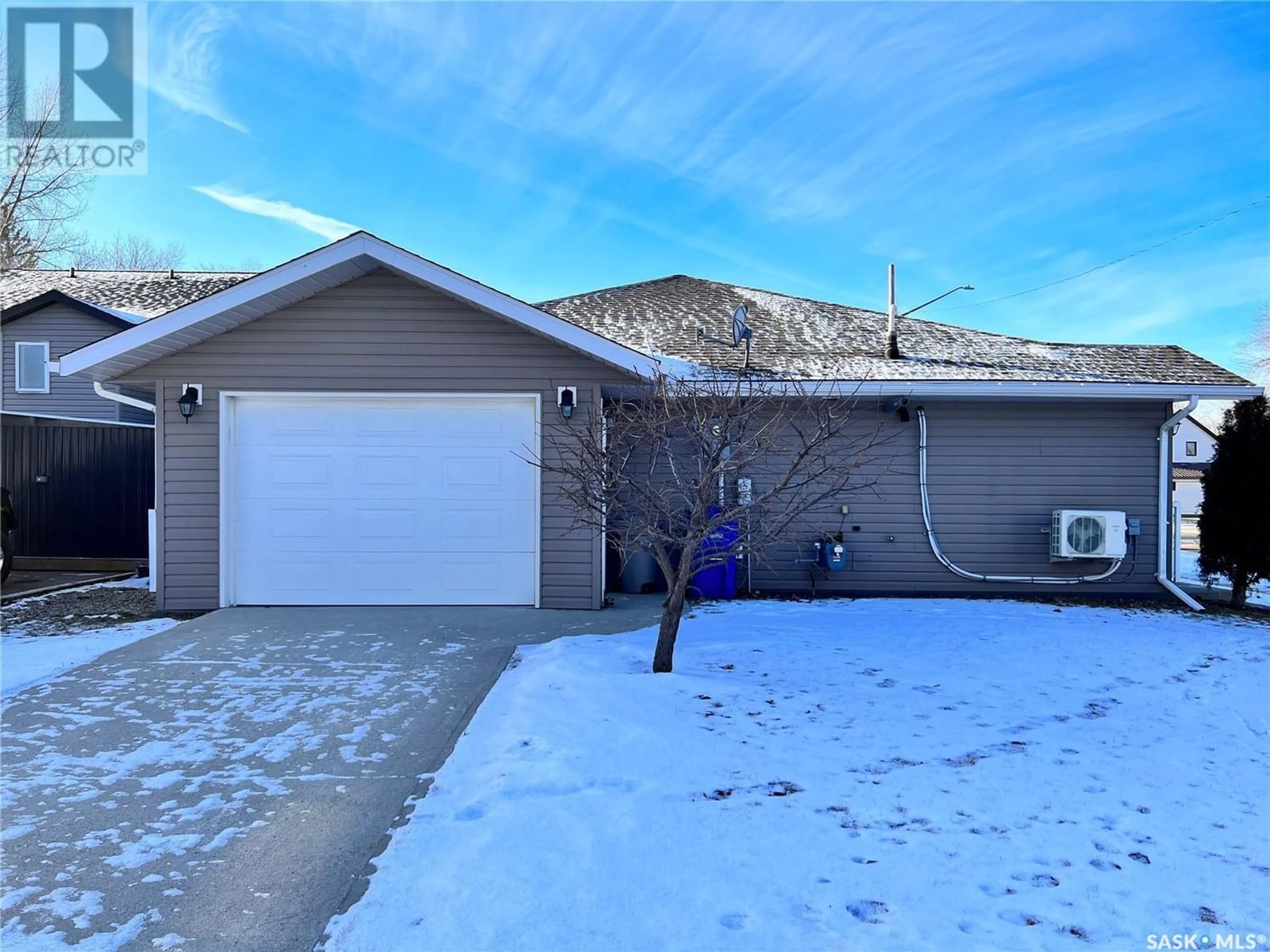201 C AVENUE E, Wynyard, Saskatchewan S0A4T0
Contact us about this property
Highlights
Estimated ValueThis is the price Wahi expects this property to sell for.
The calculation is powered by our Instant Home Value Estimate, which uses current market and property price trends to estimate your home’s value with a 90% accuracy rate.Not available
Price/Sqft$156/sqft
Days On Market133 days
Est. Mortgage$709/mth
Tax Amount ()-
Description
Step into the inviting space of 201 Ave C East in Wynyard, SK! Upon entering this half duplex, you're greeted by nice sized entrance boasting convenient closet space. Moving ahead leads you into the cozy living room, with just a few steps guiding you into the stunning kitchen. The kitchen boasts an abundance of cabinets and comes fully equipped with fridge, stove, dishwasher, and a hood fan. Its open-concept design seamlessly merges the living and dining areas, offering effortless organization. Next to the living room, you'll find a stacked washer and dryer, along with the utility room. The property features two bedrooms, each offering generous closet space. Completing the space is a well-appointed 4-piece bathroom, complemented by an additional closet nearby. Parking for one vehicle is available in front of the attached heated garage, supplemented by street parking. The well-maintained yard exudes a warm and welcoming ambiance. This property has been meticulously cared for, presenting itself exceptionally well. Don't miss the opportunity to explore this wonderful property - call today to schedule a viewing! (id:39198)
Property Details
Interior
Features
Main level Floor
Enclosed porch
6 ft ,3 in x 6 ftLiving room
13 ft ,5 in x 21 ft ,5 inUtility room
7 ft x 8 ft ,2 inLaundry room
4 ft ,2 in x 3 ft ,6 inProperty History
 27
27




