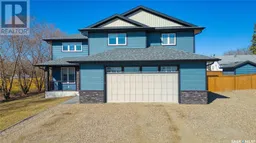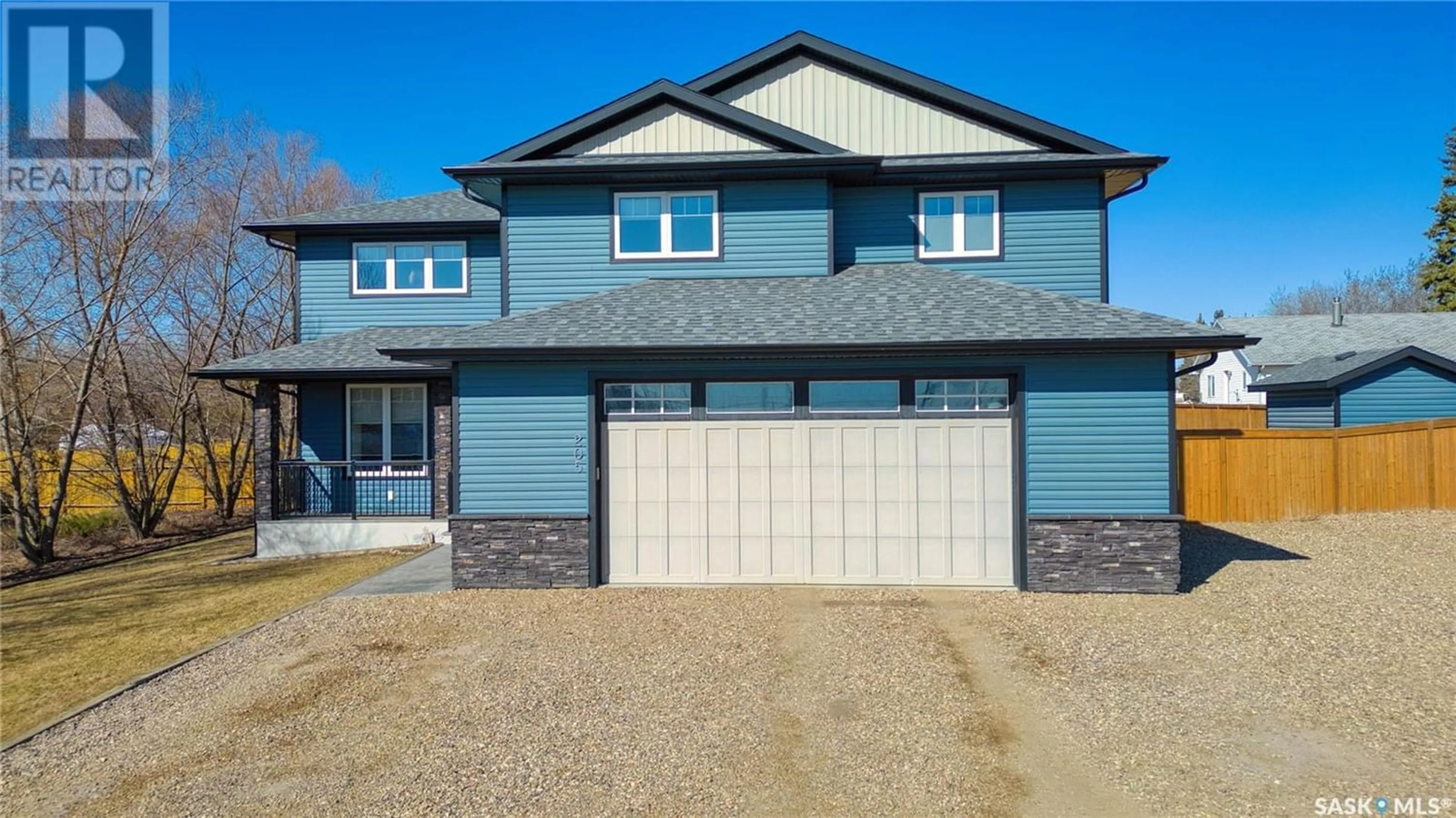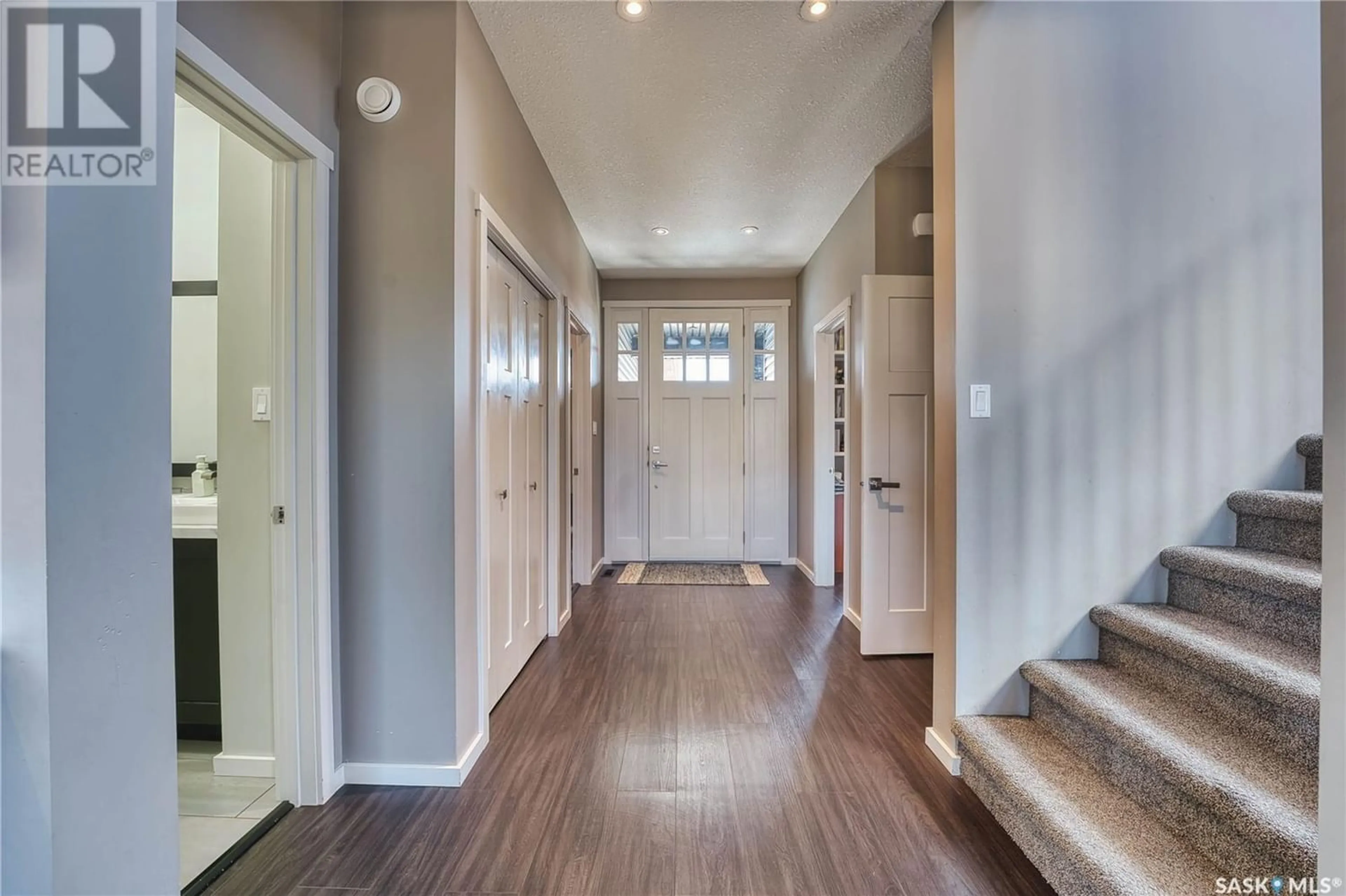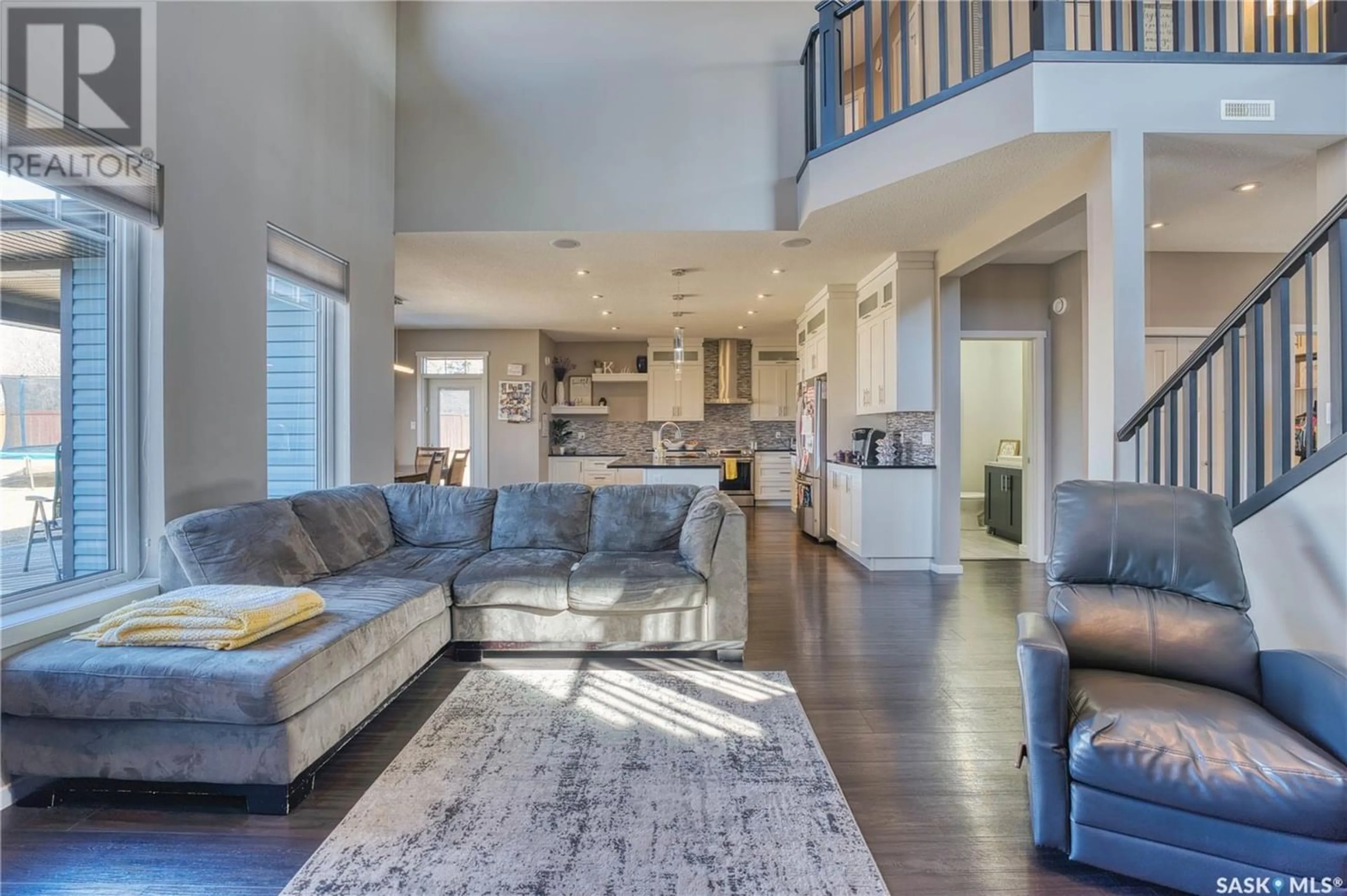205 1st STREET W, Pierceland, Saskatchewan S0M2K0
Contact us about this property
Highlights
Estimated ValueThis is the price Wahi expects this property to sell for.
The calculation is powered by our Instant Home Value Estimate, which uses current market and property price trends to estimate your home’s value with a 90% accuracy rate.Not available
Price/Sqft$196/sqft
Days On Market23 days
Est. Mortgage$2,126/mth
Tax Amount ()-
Description
This 2 storey air conditioned home is one of the few executive homes in Pierceland. with over 3700 sqft. of total living space. The home has a massive 30'x26' heated garage with dog wash, floor grate, central vac, 2 man doors, closet, 18'x9' overhead door with windows, & shelving. Direct access from the garage brings you into the 6'x15' mud room & access to the walk-through 6'x7' pantry. The kitchen is all soft-close cabinetry, quartz countertops, & cabinets right to the ceiling. The living room [all windows triple pane] has a cozy gas fireplace & place for a mounted TV. The home also has a 10'x11' den/office & 1/2 bath on the main floor. Upstairs is a smaller family room across from the 16'x15' master bedroom with heated floor, & the huge 13'x15' heated floor ensuite! There are 2 more bedrooms, a full bath, & main laundry. The ICF basement with in-floor heat, has 2 more bedrooms, another full bath, another family room, storage, & a utility room with hot water on demand, high efficiency furnace, air exchanger, central vac, reverse osmosis water system, & at least 10'x14' of space. Outside, the home has a stamped concrete pad, gas BBQ hook-up, covered section of 30'+ deck, RV parking with 220, 6' high privacy fence, & 8'x10' storage shed on a concrete pad. The home is probably one of the nicest homes in the area. (id:39198)
Property Details
Interior
Features
Second level Floor
Family room
13 ft ,6 in x 11 ft ,6 inLaundry room
9 ft x 7 ft ,3 inPrimary Bedroom
16 ft ,4 in x 15 ft ,4 in5pc Ensuite bath
15 ft ,6 in x 12 ft ,10 inProperty History
 48
48




