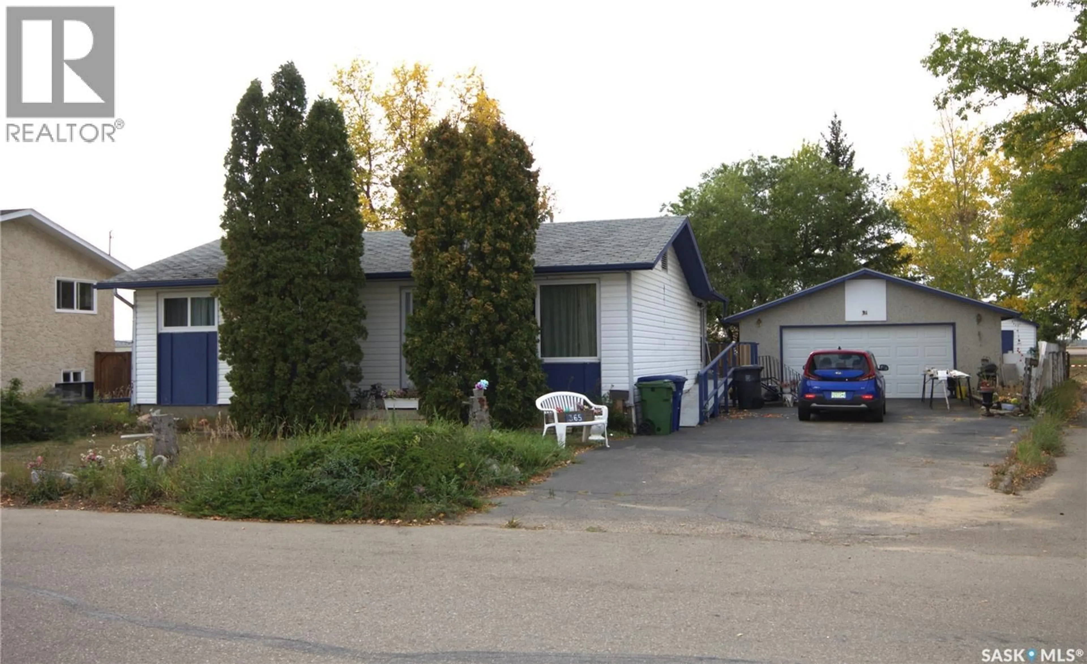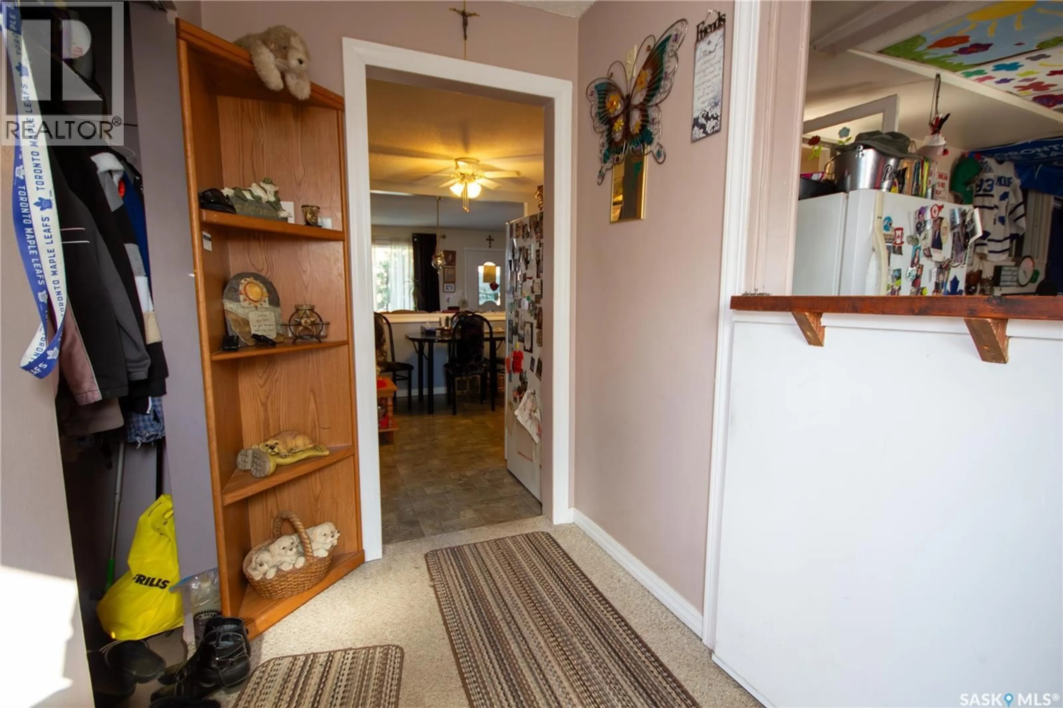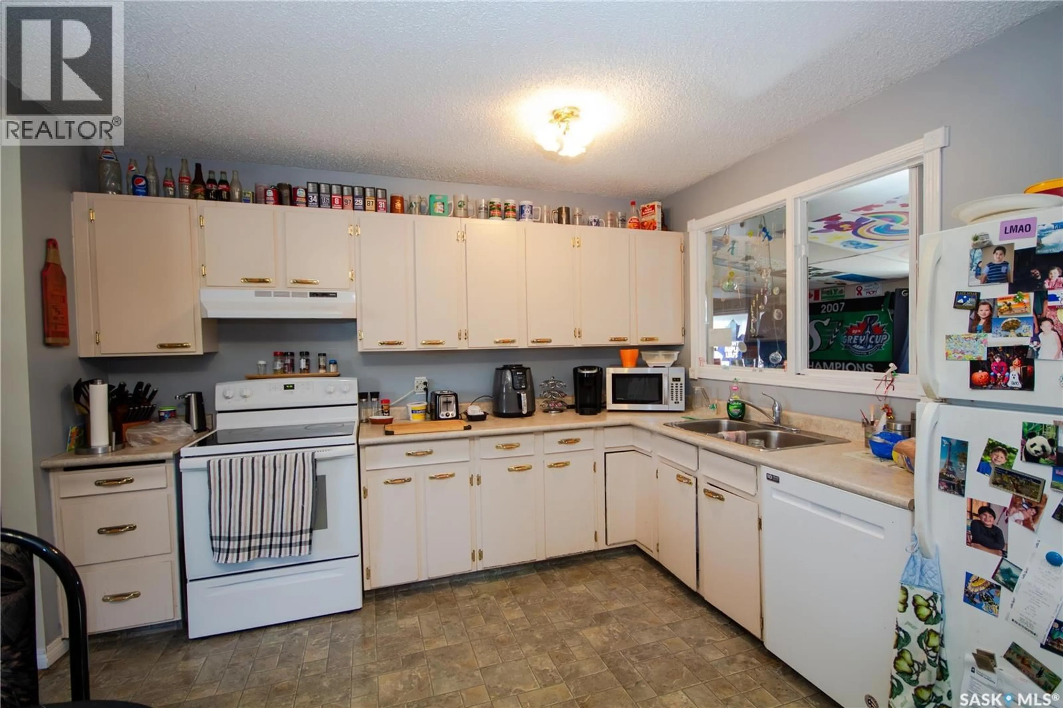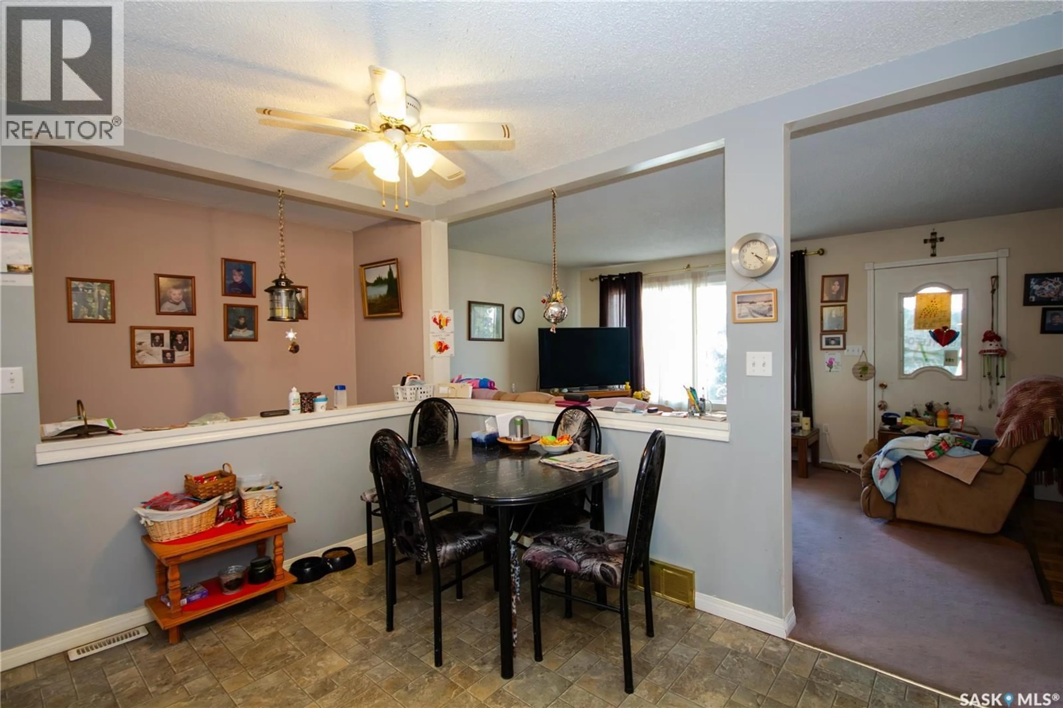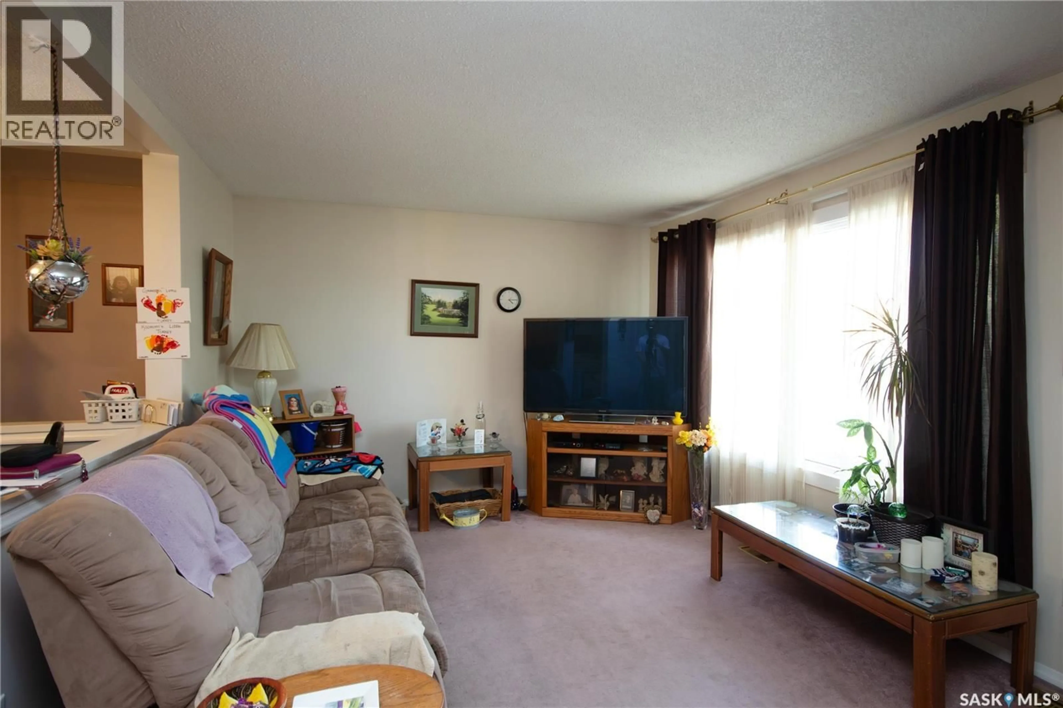CRESCENT - 365 3RD AVE, Battleford, Saskatchewan S0M0E0
Contact us about this property
Highlights
Estimated valueThis is the price Wahi expects this property to sell for.
The calculation is powered by our Instant Home Value Estimate, which uses current market and property price trends to estimate your home’s value with a 90% accuracy rate.Not available
Price/Sqft$162/sqft
Monthly cost
Open Calculator
Description
Nestled in Battleford on 3rd Ave Crescent you’ll find is this cozy bungalow featuring 2 bedrooms, 2 dens & 2 4pc bathrooms. Enter through the back porch where there is lots of room to store all of your outwear in the large closet. From there you can enter the 4-season living room which is off the back of the house where you can host a variety of activities and allows for easy access to a den that could easily be turned into a bedroom with a new egress window. Upstairs living space features a dedicated dining area with classic parquet flooring, a living room with a bright updated window, and an L-shaped kitchen with an additional eating area. A 4-pc bath and bedroom complete this floor. Downstairs features a bedroom, a den, and a unique 4-piece bathroom set up with the tub separate from the toilet and sink. Step outside to a deep paved driveway leading up to an 24x24 insulated garage, a great place to park and avoid the outside elements. The backyard is a bit larger than the average sized lot with plenty of space for your hobbies, BBQ's on the patio and storing your toys. Added value here with new central air and all new main floor exterior windows, both in 2024. Sounds like just what you are looking for? Call and schedule your showing today! (id:39198)
Property Details
Interior
Features
Main level Floor
Living room
9.7 x 24.6Kitchen/Dining room
13.5 x 11.5Living room
15.6 x 11.54pc Bathroom
Property History
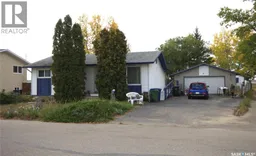 15
15
