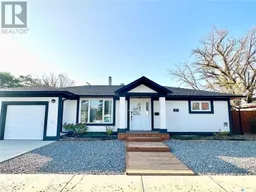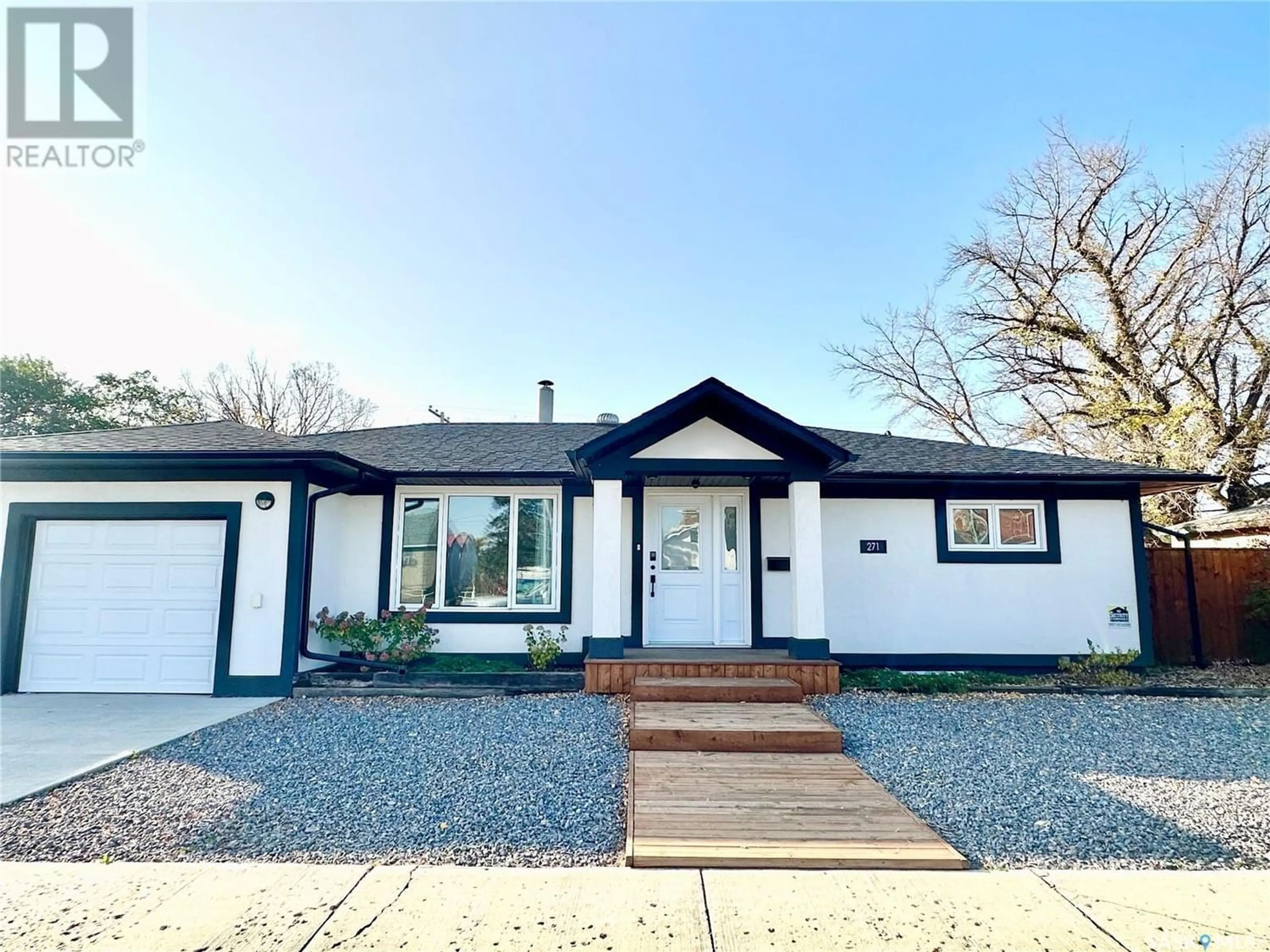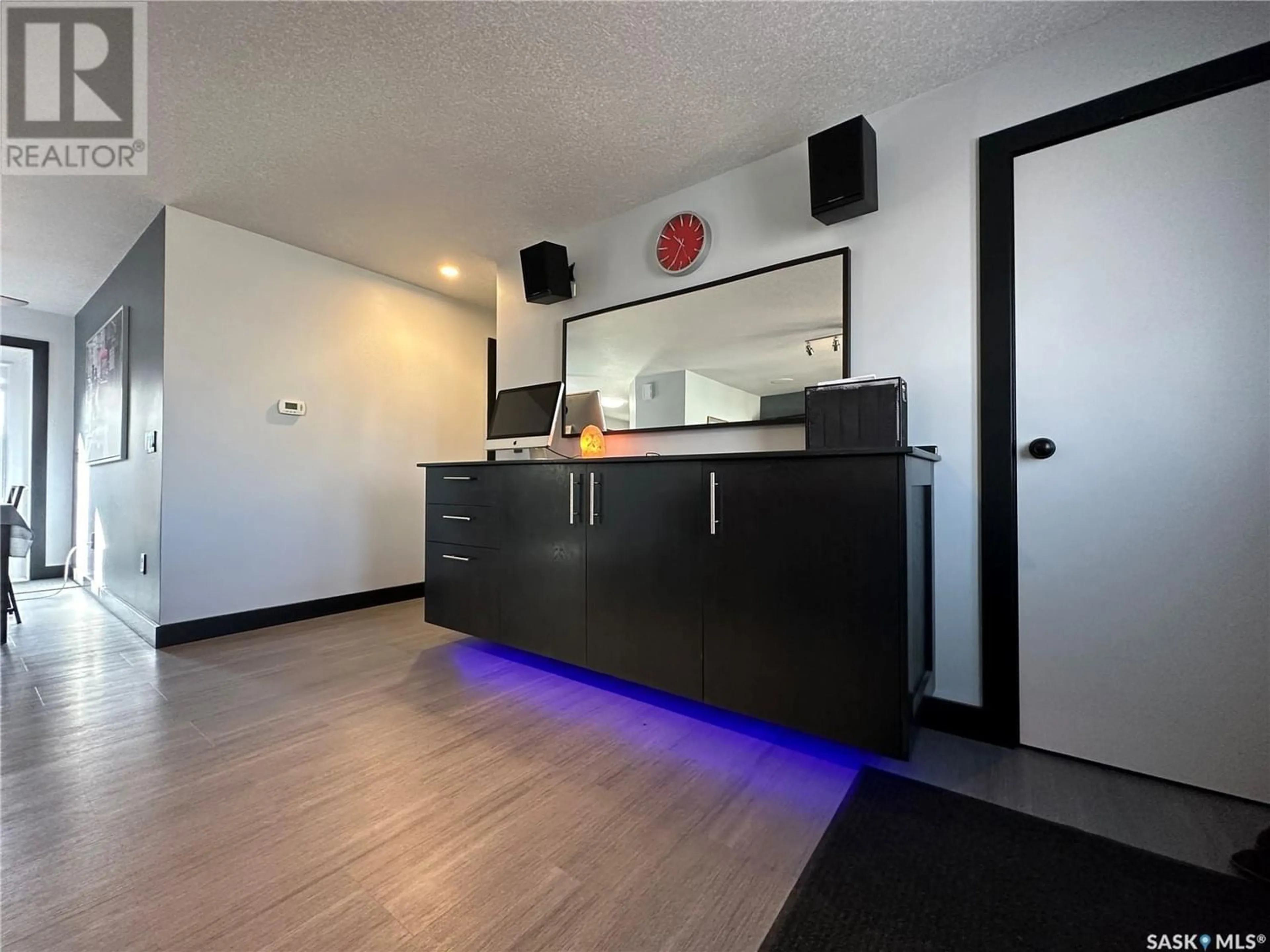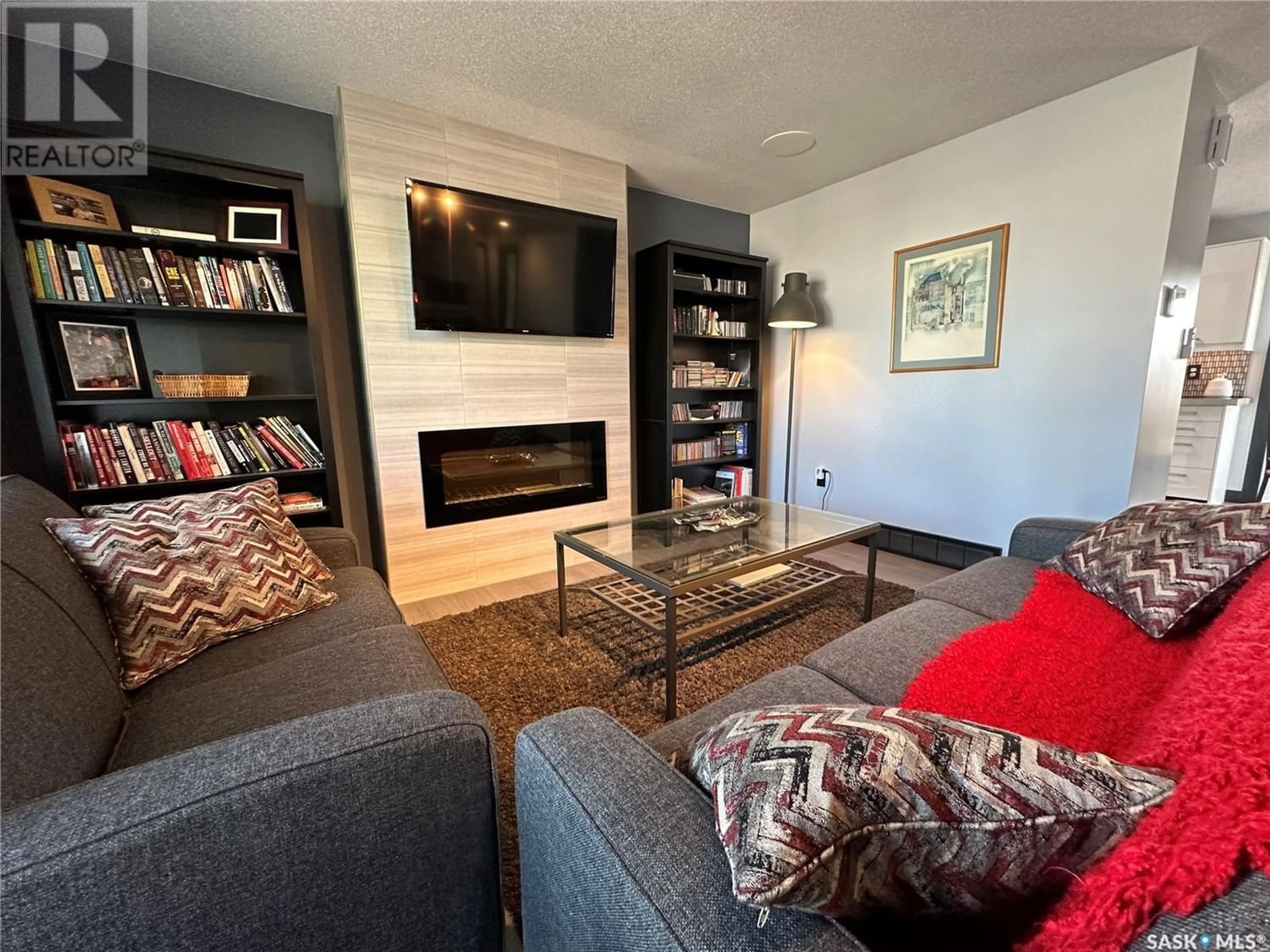271 22nd STREET, Battleford, Saskatchewan S0M0E0
Contact us about this property
Highlights
Estimated ValueThis is the price Wahi expects this property to sell for.
The calculation is powered by our Instant Home Value Estimate, which uses current market and property price trends to estimate your home’s value with a 90% accuracy rate.Not available
Price/Sqft$274/sqft
Days On Market114 days
Est. Mortgage$1,288/mth
Tax Amount ()-
Description
This executive home in the heart of Battleford offers a modern, high-end look with a comfortable feel. The property has seen extensive upgrades and renovations inside and out in recent years, and boasts high-quality finishes throughout. The main floor features new triple pane windows throughout and all interior walls have been sound proofed. The spacious entry offers a custom-built credenza and a coat closet. From here, you’re immediately greeted with a cozy living room with built-in bookshelves, built-in speakers, and a custom-designed feature wall with electric fireplace. There is a stunning, sleek galley kitchen with an induction cooktop, built-in oven, side by side built-in fridge and freezer, two pantries, a microwave hood fan, reverse osmosis drinking water, and a built-in dishwasher. There are two bedrooms on the main level, each offering a beautifully tiled custom ensuite. There is also main floor laundry, conveniently located close to the bedrooms. The basement has a separate entrance from the backyard with a private patio area, making it ideal for a revenue suite or an in-law suite. It is currently finished to drywall stage, soundproofed, and with electrical and plumbing rough-in complete. The Seller is willing to negotiate completion of the basement to the Buyer’s specifications. There is a single attached heated garage with direct access to the house, as well as a single detached garage behind the house, which could be utilized by a tenant. The spacious yard is fully fenced and offers a 15x30 deck with an outdoor cooking space, a firepit area, and an electrified shed. The basement utility room houses the furnace, water heater, water softener, laundry sink, and reverse osmosis. There is also a 100 amp electrical panel with a surge protector, and a rough-in for a separate basement laundry area for the basement occupant. There are so many extras and added features to see…this property is truly one of a kind and the finishing work is second to none. (id:39198)
Property Details
Interior
Features
Basement Floor
Other
27'8" x 12'3"4pc Bathroom
9'5" x 8'Bedroom
10'3" x 9'9"Storage
8'1" x 5'3"Property History
 34
34




