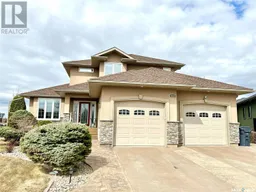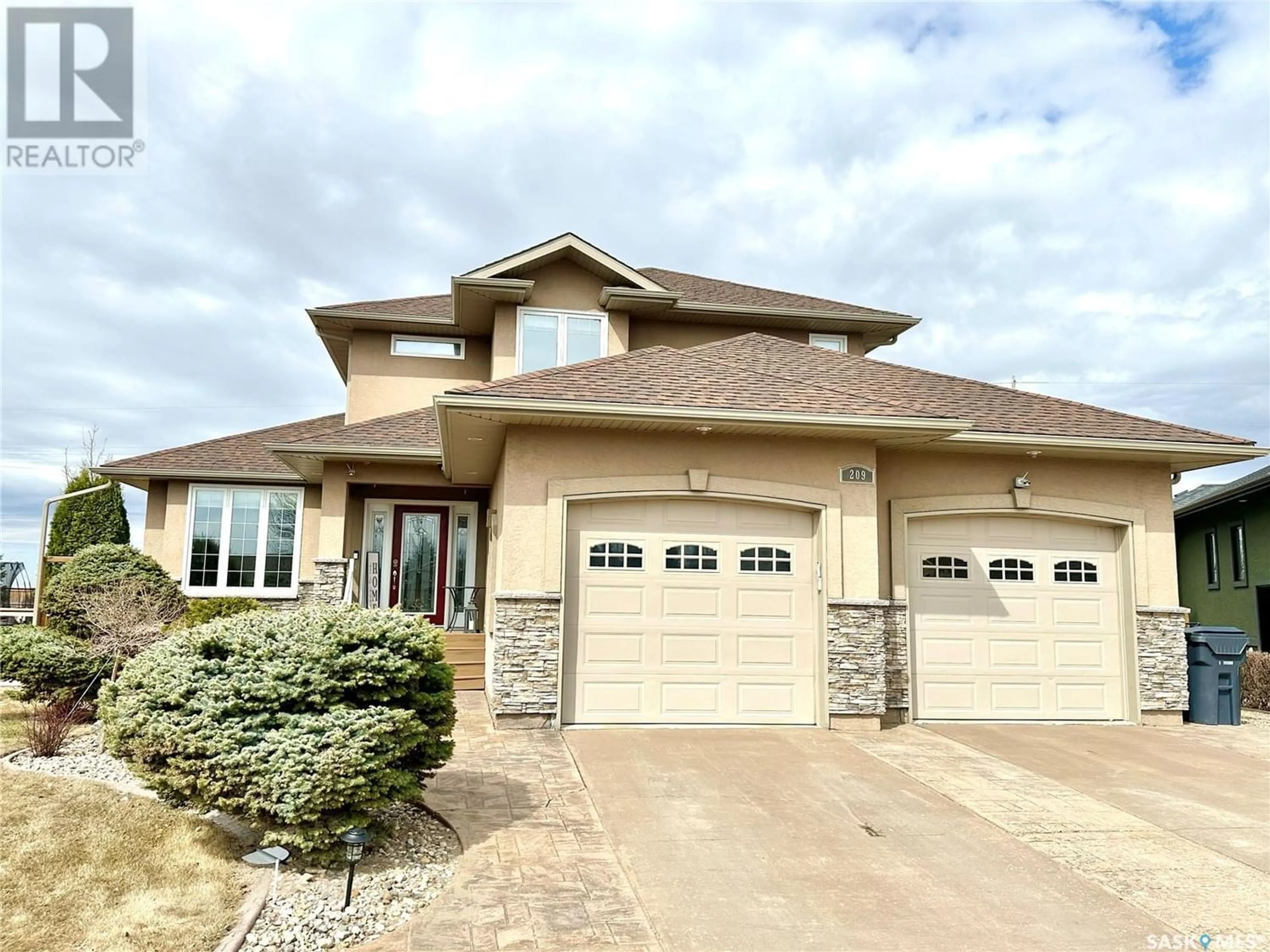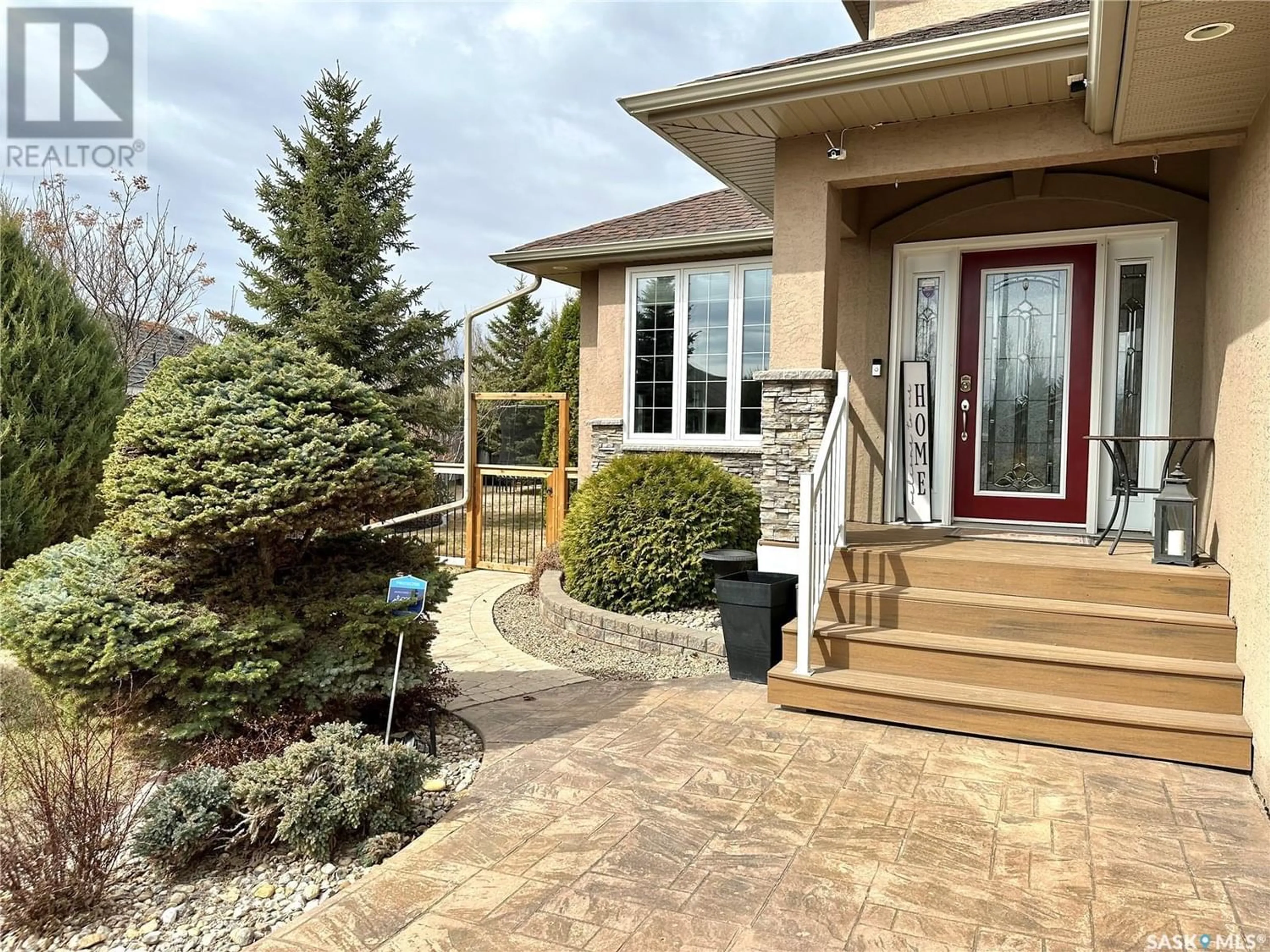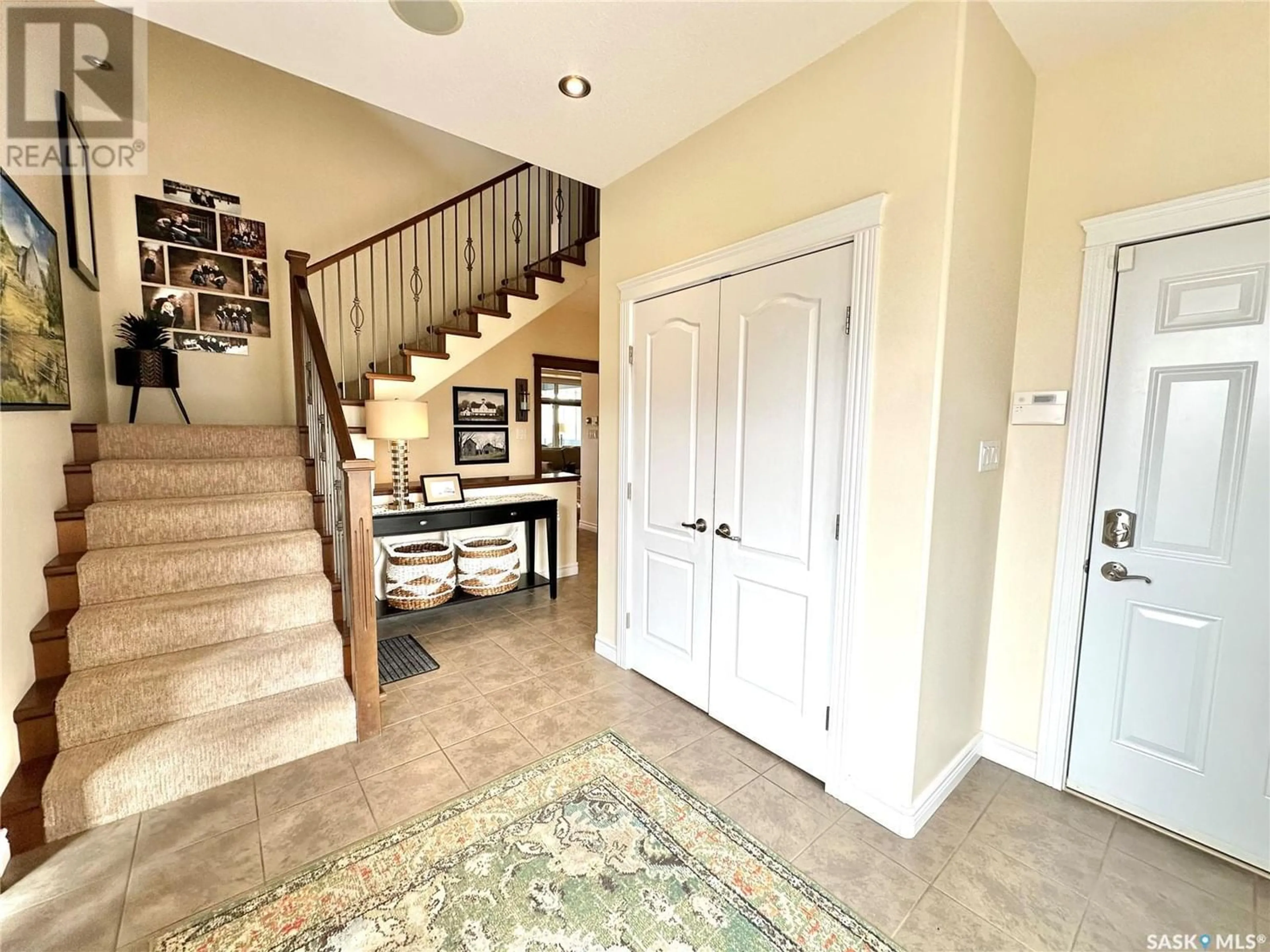209 Riverbend PLACE, Battleford, Saskatchewan S0M0E0
Contact us about this property
Highlights
Estimated ValueThis is the price Wahi expects this property to sell for.
The calculation is powered by our Instant Home Value Estimate, which uses current market and property price trends to estimate your home’s value with a 90% accuracy rate.Not available
Price/Sqft$303/sqft
Days On Market28 days
Est. Mortgage$2,877/mth
Tax Amount ()-
Description
This property is an exceptional blend of elegance and functionality. The location is truly desirable on Riverbend Crescent backing green space. Over 2200 sq ft with a oversized 26x29 heated garage. Upon entering you'll notice the grand entryway with adjacent home office complete with custom built ins. There is a spacious laundry area that can be closed off and a convenient 2 piece bath. The kitchen/dining and living area are through the leaded glass door and are all open concept with large windows overlooking the beautiful back yard oasis. Enjoy ample space to prep and cook in this custom kitchen with a beautiful granite island complete with storage throughout and stainless appliances with an induction stove. A bonus to truly enjoy is the sunroom space with access to both the dining area and the deck. Upstairs you'll find 3 bedrooms with the primary facing the backyard and boasting a 5 piece renovated ensuite with heated tile floors, a walk in shower with dual shower wands and lovely soaker bathtub. There are three closets including the walk in and custom built in dresser. Two bedrooms complete the upstairs and a 4 piece bath with heated tile floors, a walk in tiled shower with seating bench and separate bathtub. Downstairs you'll find a great sized bedroom or flex space, updated vinyl flooring throughout, a wet bar area, pot lighting and a three sided natural gas fireplace. You'll also find a 3/4 bath to complete this space. Outdoors on this oversized lot you'll be sure to enjoy the new two tiered composite deck with glass railing and a partially enclosed area to bbq with a windbreak, a beautifully landscaped yard. Enjoy the built in speaker system as you relax on private, secluded patio area nestled into the end of your yard with a firepit and exquisite outdoor kitchen space for your with family and friend to enjoy. The furnace was recently replaced in 2023, a new deck and extensive amount of landscaping recently completed. Call for your viewing today. (id:39198)
Property Details
Interior
Features
Second level Floor
Primary Bedroom
13 ft ,3 in x 13 ft ,6 in5pc Ensuite bath
13 ft ,1 in x 8 ft ,8 inBedroom
11 ft ,1 in x 12 ft ,10 inBedroom
9 ft ,6 in x 12 ft ,10 inProperty History
 39
39




