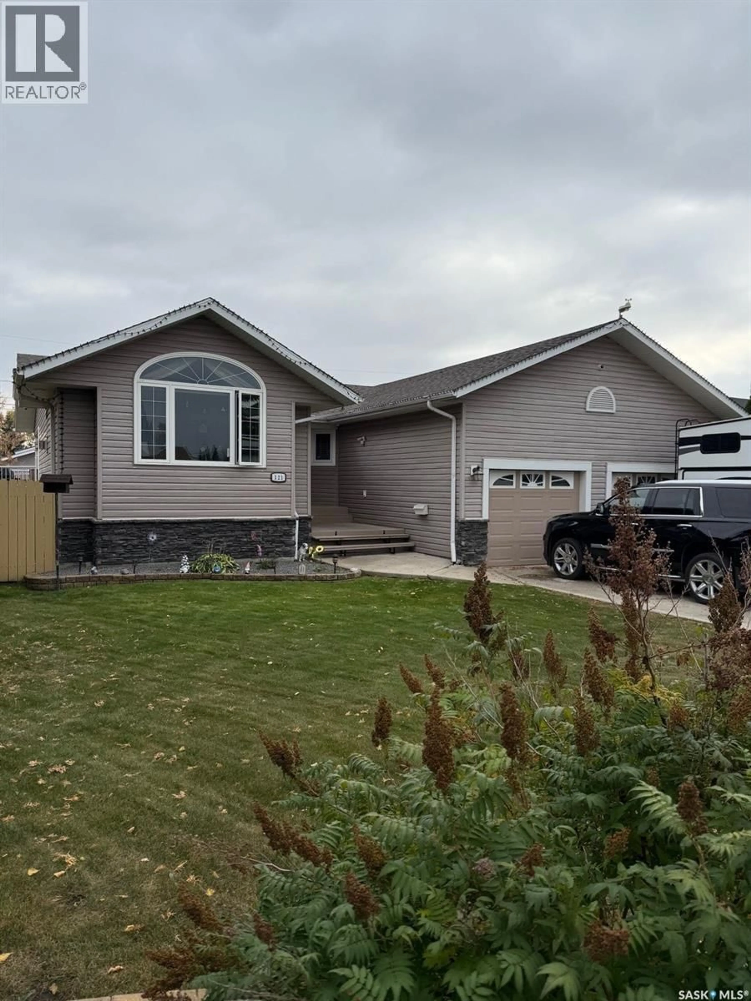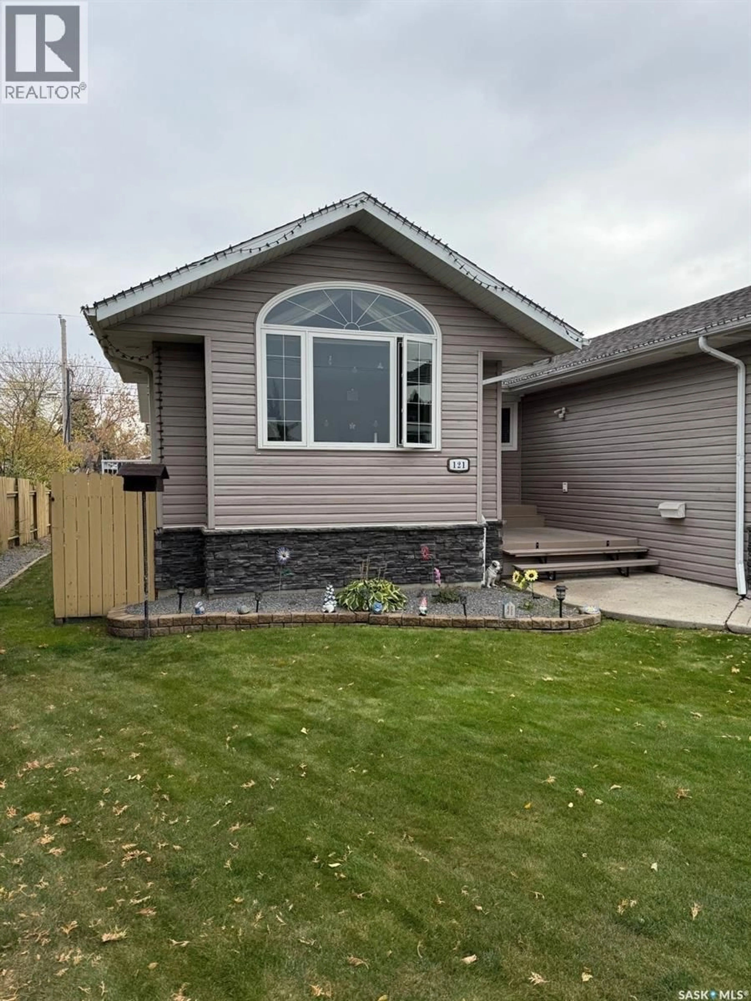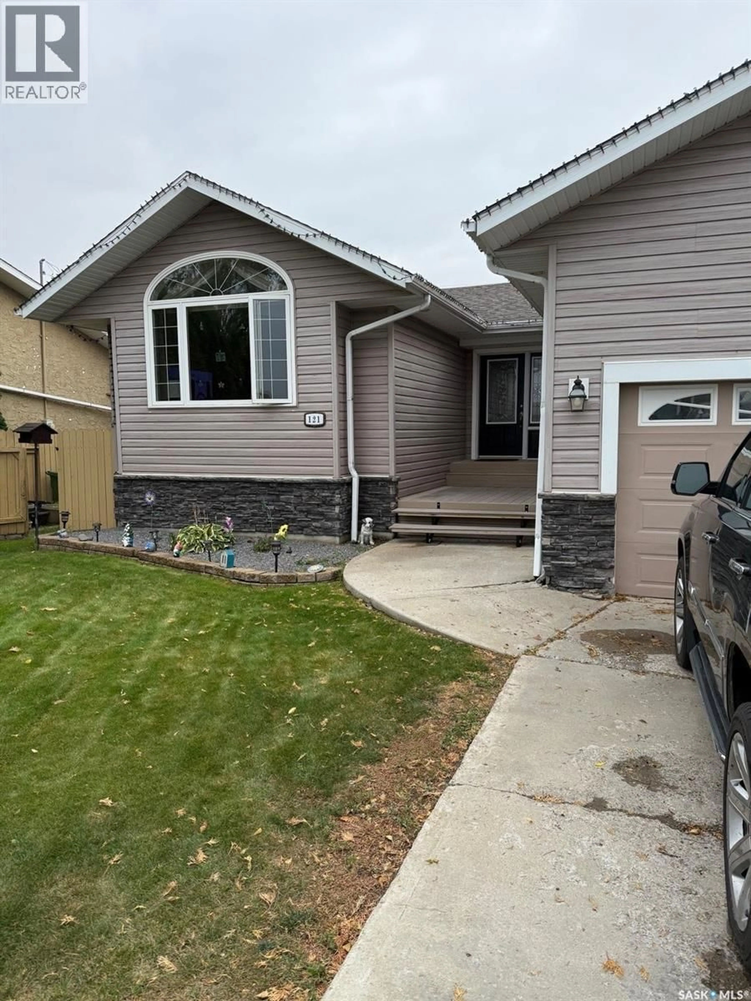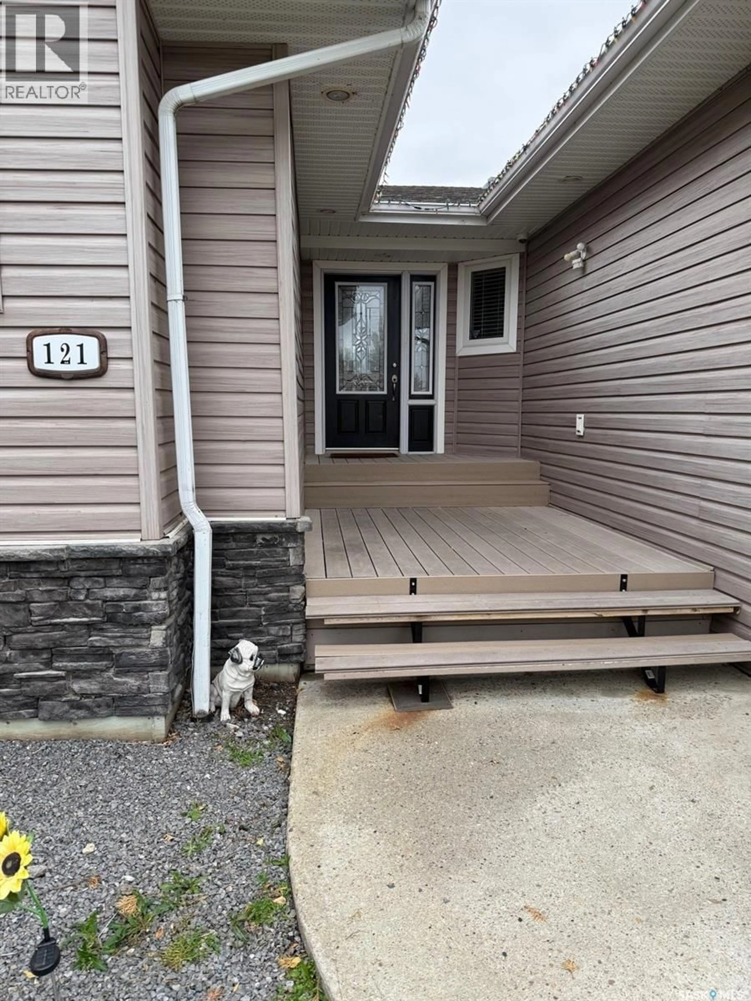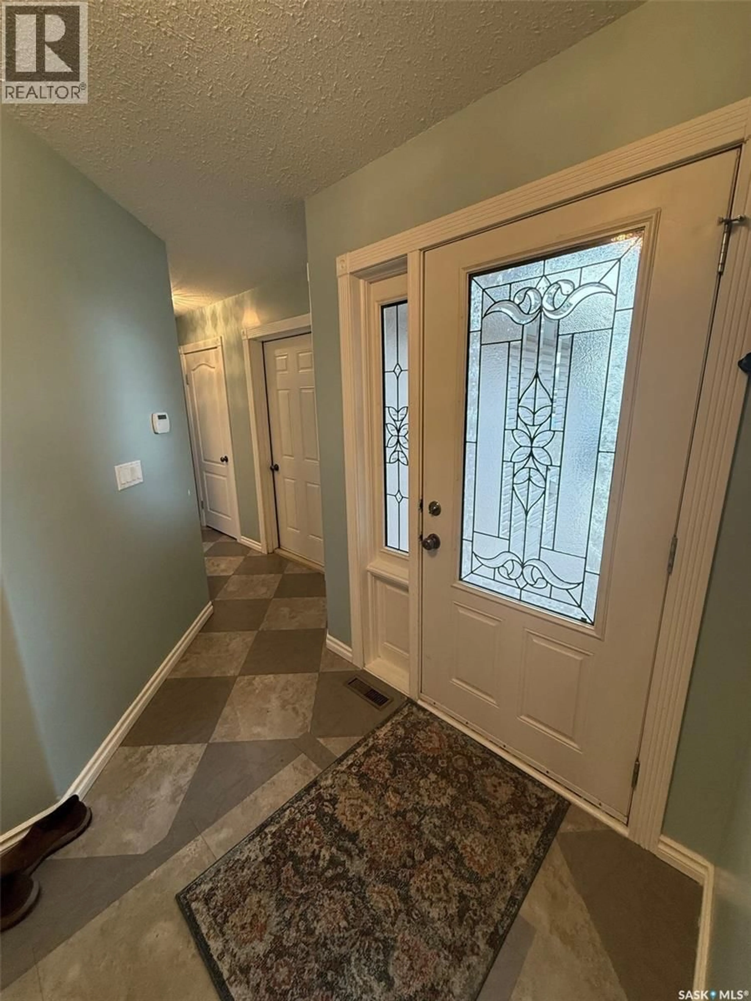121 18TH STREET, Battleford, Saskatchewan S0M0E0
Contact us about this property
Highlights
Estimated valueThis is the price Wahi expects this property to sell for.
The calculation is powered by our Instant Home Value Estimate, which uses current market and property price trends to estimate your home’s value with a 90% accuracy rate.Not available
Price/Sqft$304/sqft
Monthly cost
Open Calculator
Description
Your dream home awaits. This 1600Sq/ft property features six bedrooms and three bathrooms. Located in a quiet neighborhood on the South side of Battleford this show home property has it all. A spacious kitchen with built in appliances, plenty of countertop, and cupboard space. A cozy dining room with direct access to the patio in the backyard perfect for those family bbq’s. With multiple ensuite bathrooms, there is no shortage of convenience. Engineered hardwood and vinyl tiles line the upstairs. The home offers a two-car heated garage with direct access. The primary bedroom includes a walk-in closet. The laundry room is located in the basement but there is an option to have it upstairs as the plumbing and the electrical were originally completed for main floor laundry. Enjoy the warmth of the fireplace in the living room or in the backyard. Keep all of your gardening tools in the oversized shed in the backyard. With auto blinds in the living room, central vac throughout the house, including an automatic dustpan in the kitchen this property has all of the amenities. Each bathroom upstairs has built in sky lights. The deck offers newly upgraded composite deckboards and both the front and back yard have underground sprinklers. Life is all in the details, why shouldn’t your home be? Call an agent today to book a viewing. (id:39198)
Property Details
Interior
Features
Main level Floor
Kitchen
9 x 10.8Dining room
14.9 x 9.9Living room
22.9 x 153pc Ensuite bath
10.3 x 5.9Property History
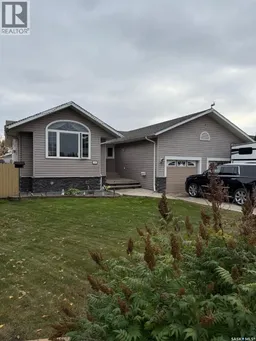 41
41
