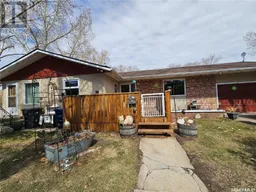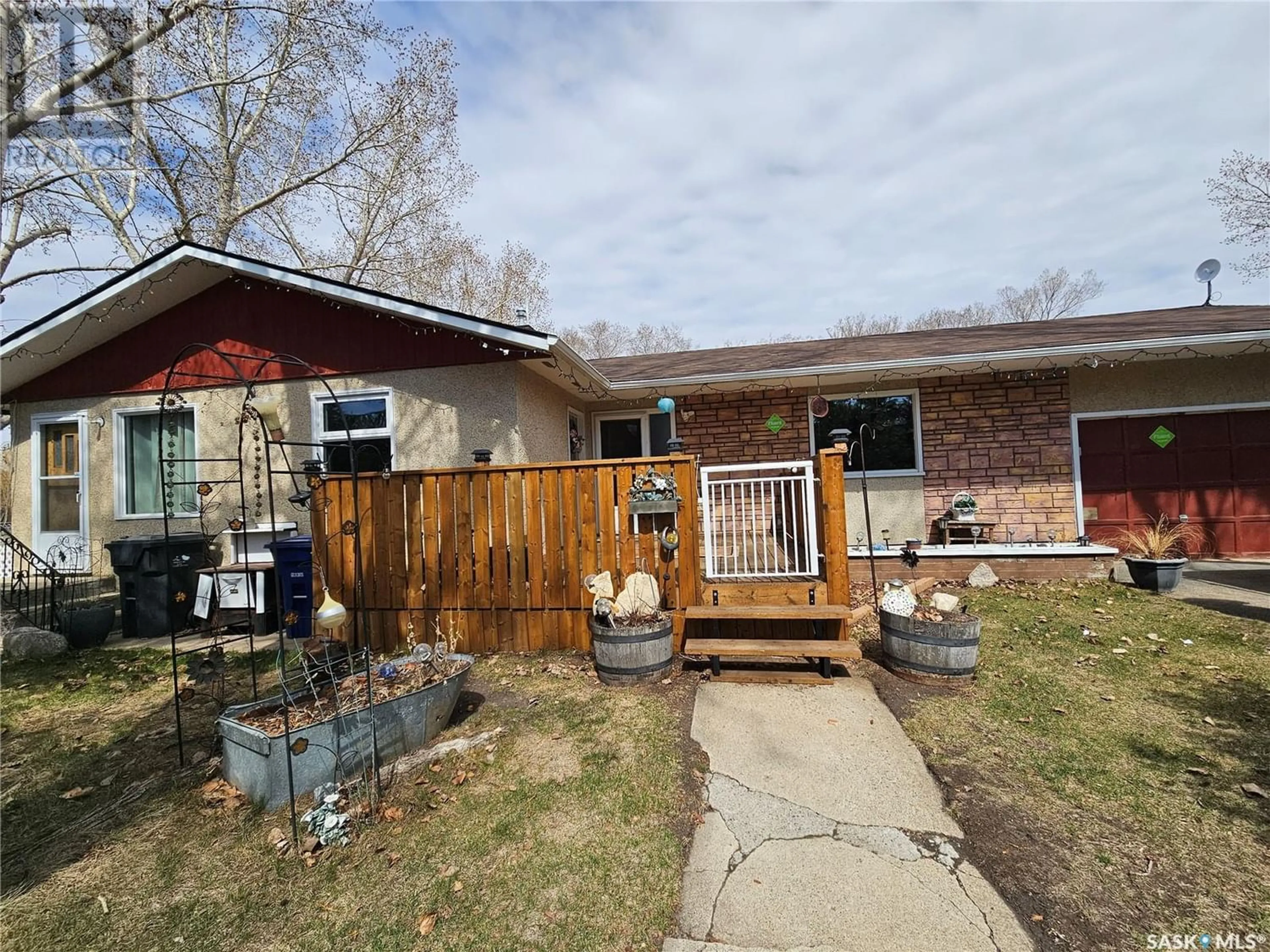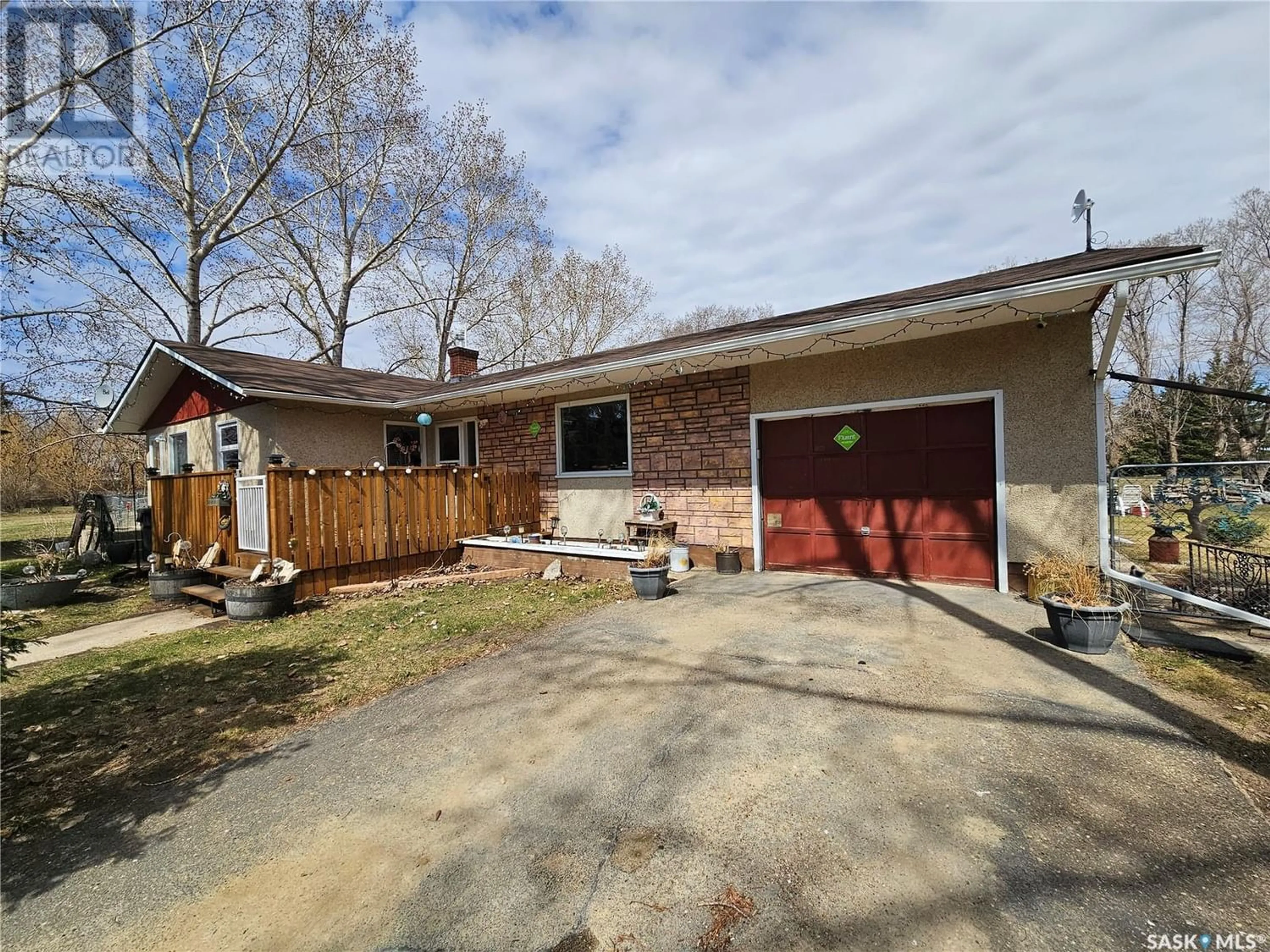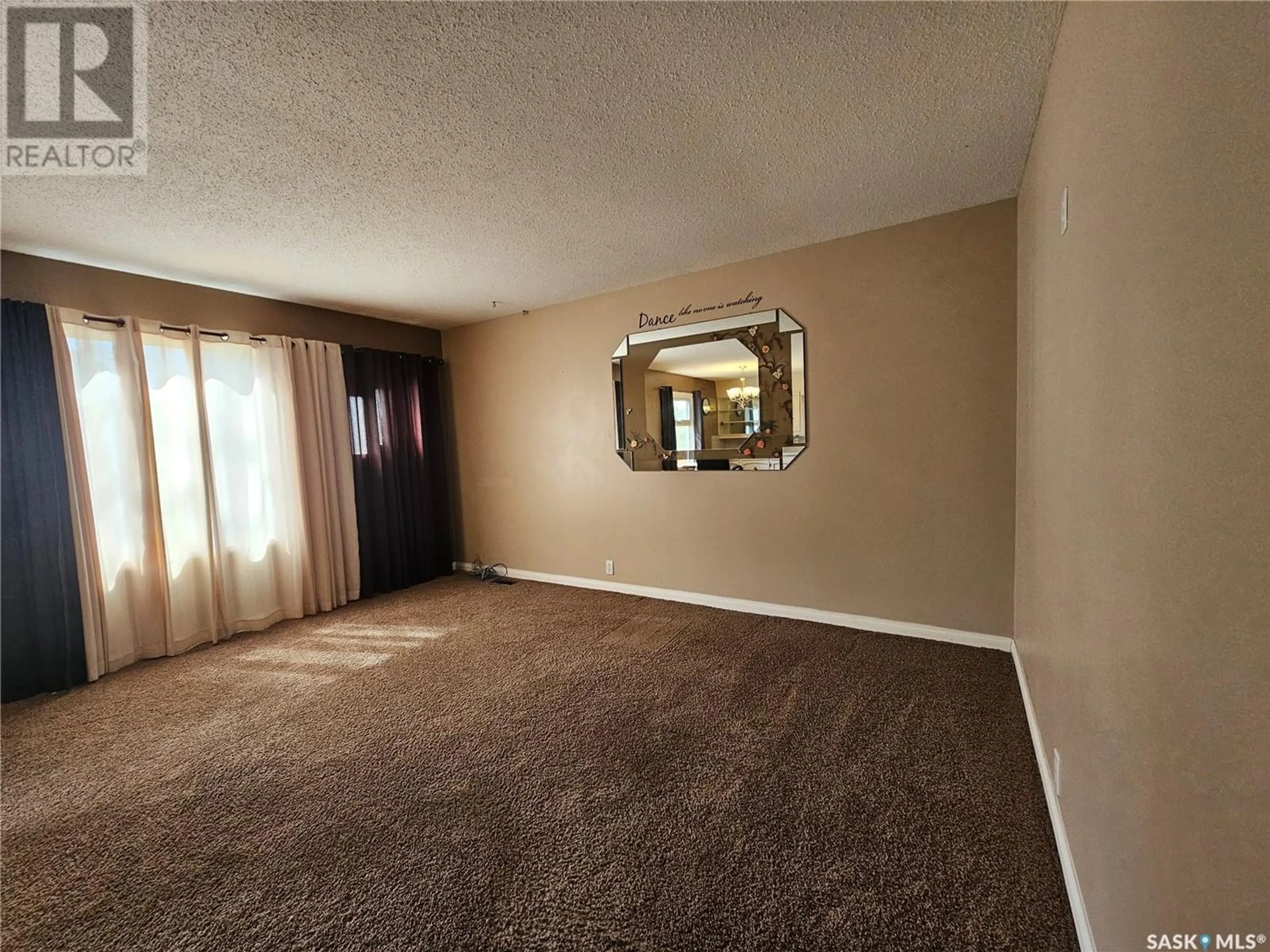120 100th STREET, Delmas, Saskatchewan S0M0P0
Contact us about this property
Highlights
Estimated ValueThis is the price Wahi expects this property to sell for.
The calculation is powered by our Instant Home Value Estimate, which uses current market and property price trends to estimate your home’s value with a 90% accuracy rate.Not available
Price/Sqft$171/sqft
Days On Market20 days
Est. Mortgage$923/mth
Tax Amount ()-
Description
Check out this unique property in the Village of Delmas. Just minutes from Table Mountain and a quick, 30 minute drive into the city! Small town living has its perks including affordable prices, no close neighbors, and a massive well treed yard! This well cared for home has 1252 sq ft, 4 bedrooms, 2 bathrooms and main floor laundry. There a 2 living spaces one of which could be used as a formal dining room for bigger families. The galley kitchen has plenty of cabinet and counter space and new appliances. Perfect for summer nights and entertaining there is a good size sunroom in the back and a deck out front! There is an attached single car garage out front and a detached garage used for storage in the back. This property includes a 24x36 heated shop, with 14 foot ceilings perfect for a business or handyman. Features include some newer windows, newer shingles, an HE furnace, central air, alarm system owned and natural gas BBQ hook up just to name a few. Give us a call to check out this amazing property today! (id:39198)
Property Details
Interior
Features
Main level Floor
Living room
15 ft ,6 in x 11 ft ,3 inBedroom
12 ft ,5 in x 11 ft ,3 in4pc Bathroom
7 ft ,7 in x 5 ftBedroom
8 ft ,8 in x 10 ft ,11 inProperty History
 31
31




