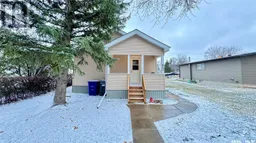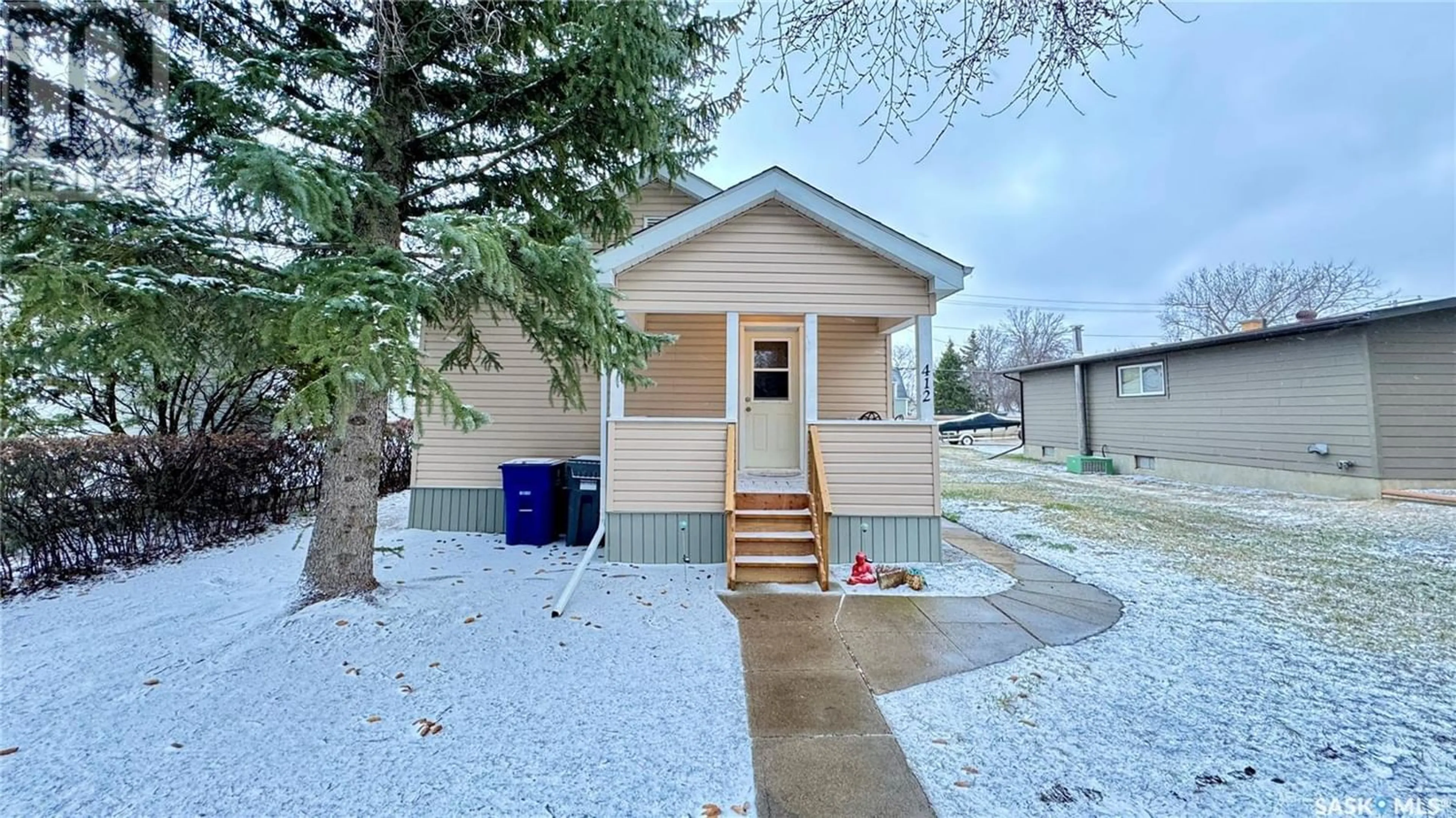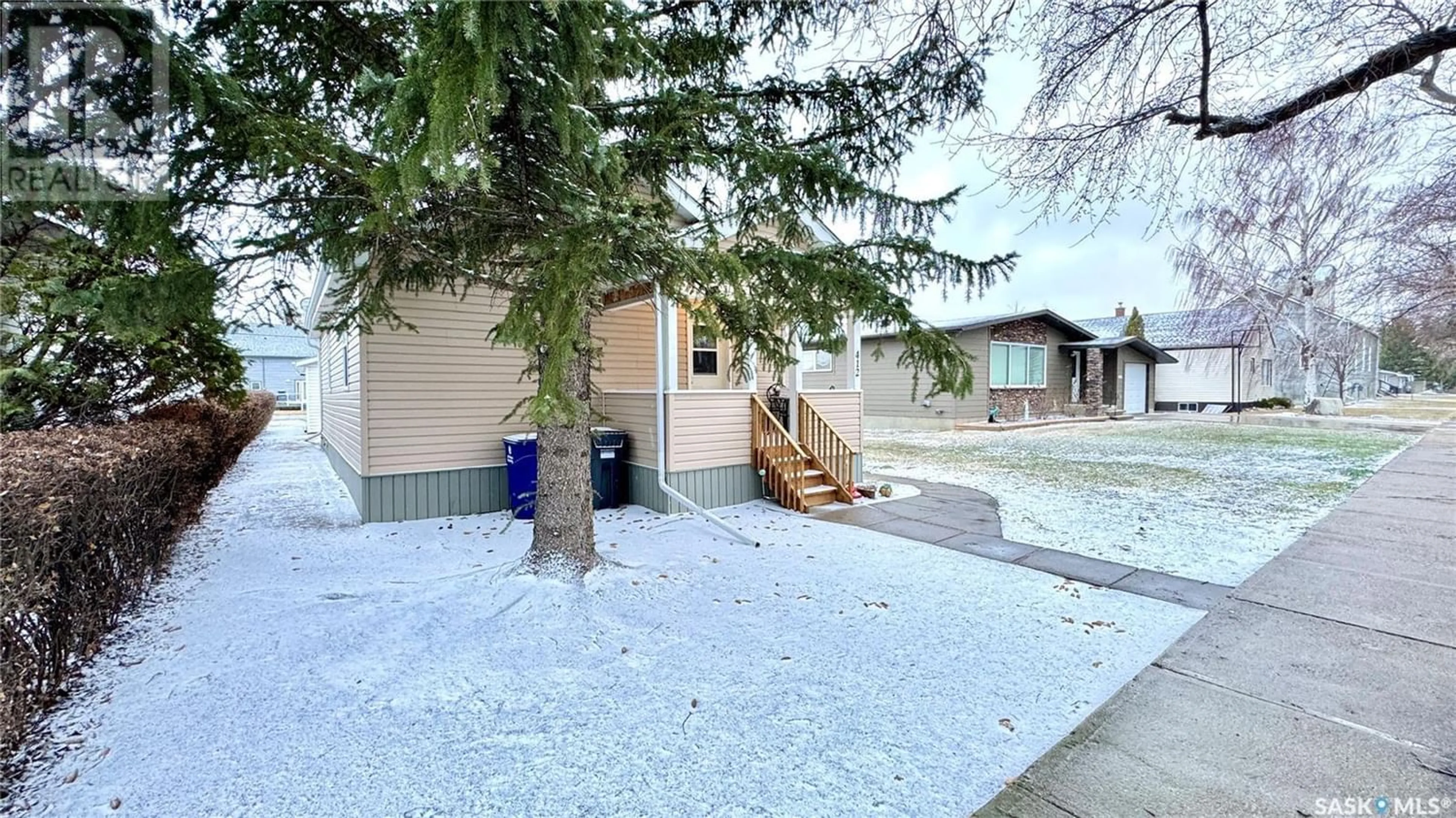412 Garfield STREET, Davidson, Saskatchewan S0G1A0
Contact us about this property
Highlights
Estimated ValueThis is the price Wahi expects this property to sell for.
The calculation is powered by our Instant Home Value Estimate, which uses current market and property price trends to estimate your home’s value with a 90% accuracy rate.Not available
Price/Sqft$170/sqft
Days On Market32 days
Est. Mortgage$601/mth
Tax Amount ()-
Description
Discover this cozy, modernized home at 412 Garfield St. Davidson, SK, built in 1920, with 2 bedrooms, 1 bath, and an 820 sq ft layout ideal for small families or couples. It's beautifully UPGRADED for comfort and style. The kitchen, renovated in 2015, features QUARTZ COUNTERTOPS, a coffee bar, and newer appliances. The bathroom, updated in 2019, adds a modern vibe. New flooring throughout, installed in 2015, creates a fresh, unified look. The property includes NEWER WINDOWS AND SIDING from 2010 and a roof with new shingles added in 2014. The water heater was replaced in 2022 for efficiency. The home boasts a large, fully wired double car garage built in 2007 and a meticulously serviced, efficient furnace installed in 1999. Recently, the basement was upgraded with both styrofoam and fiberglass insulation and a new sump pump in 2024, enhancing comfort and ENERGY EFFICIENCY. Additional features include a good sized dining and living room, a large back mudroom leading to a deck and a fully wired, double car garage, and a basement laundry area. Located in Davidson, SK, the home is conveniently about an hour's drive from both Saskatoon and Regina, accessible via double lane Highway 11. This property is perfect for those seeking a mix of classic charm and modern conveniences in a tranquil, small-town setting. (id:39198)
Property Details
Interior
Features
Basement Floor
Laundry room
11 ft ,1 in x 20 ftOther
11 ft ,5 in x 20 ftStorage
6 ft ,11 in x 9 ft ,2 inProperty History
 44
44



