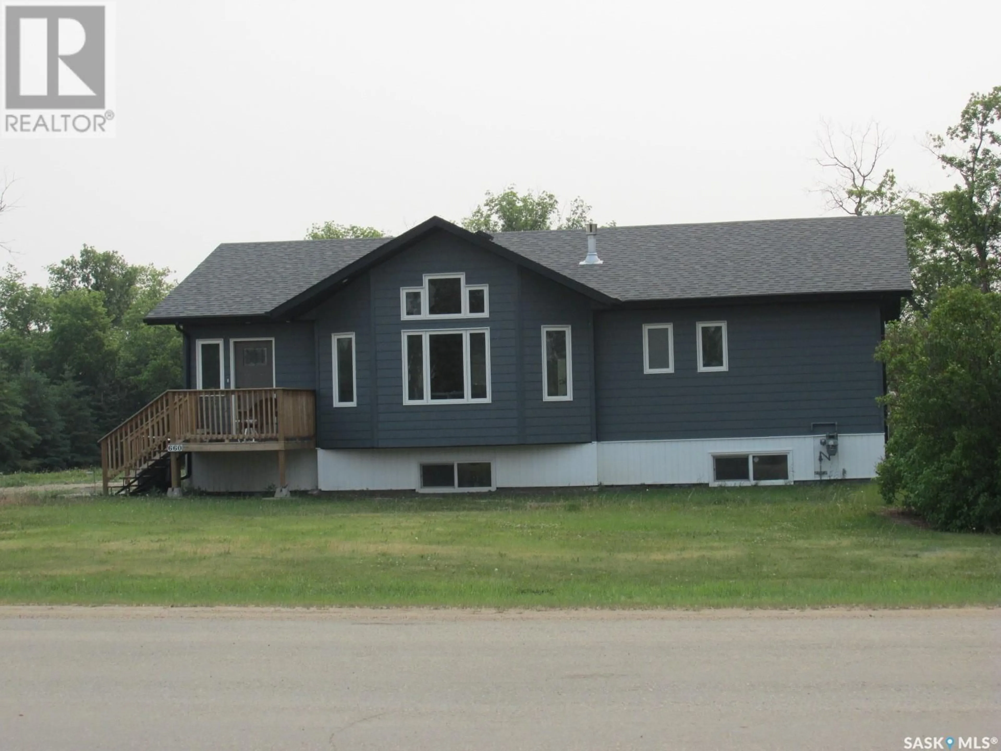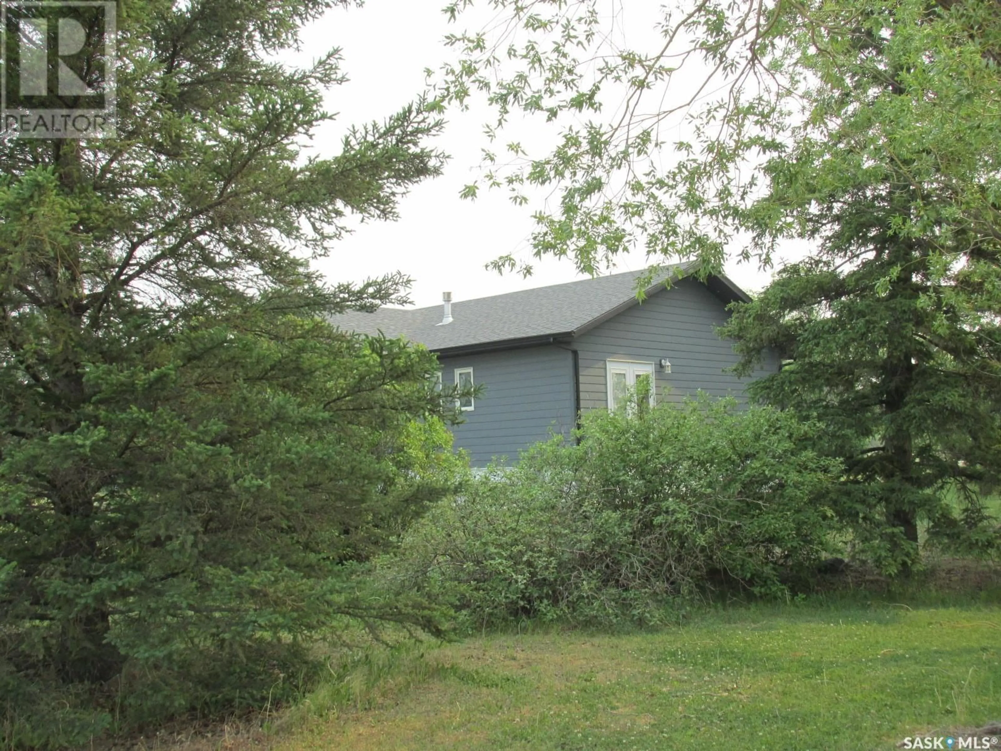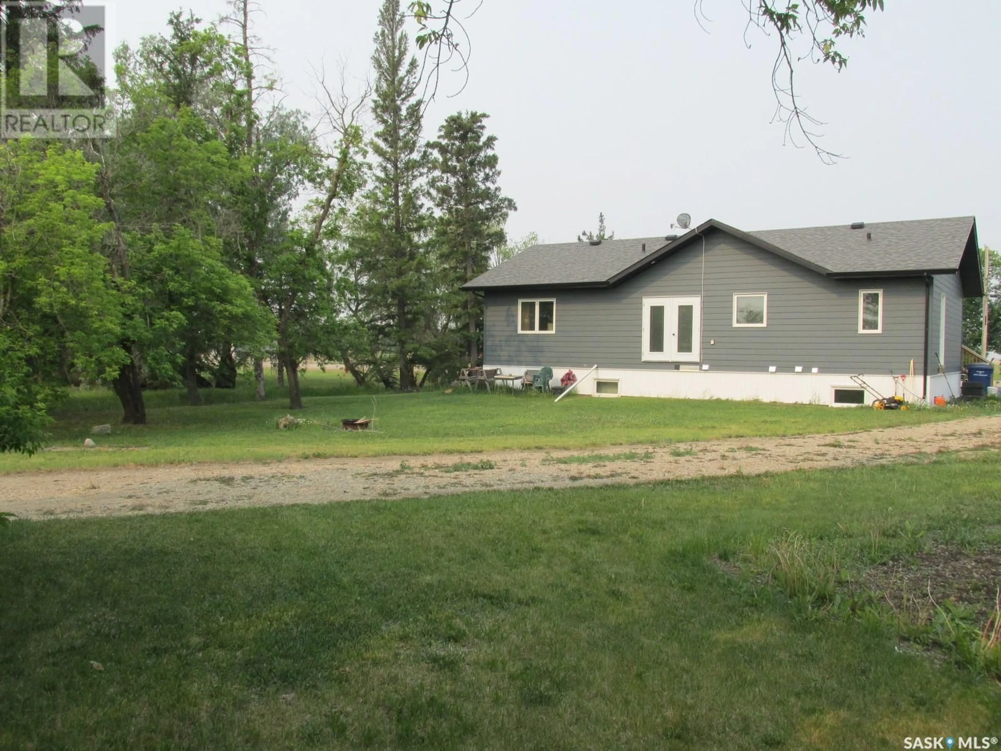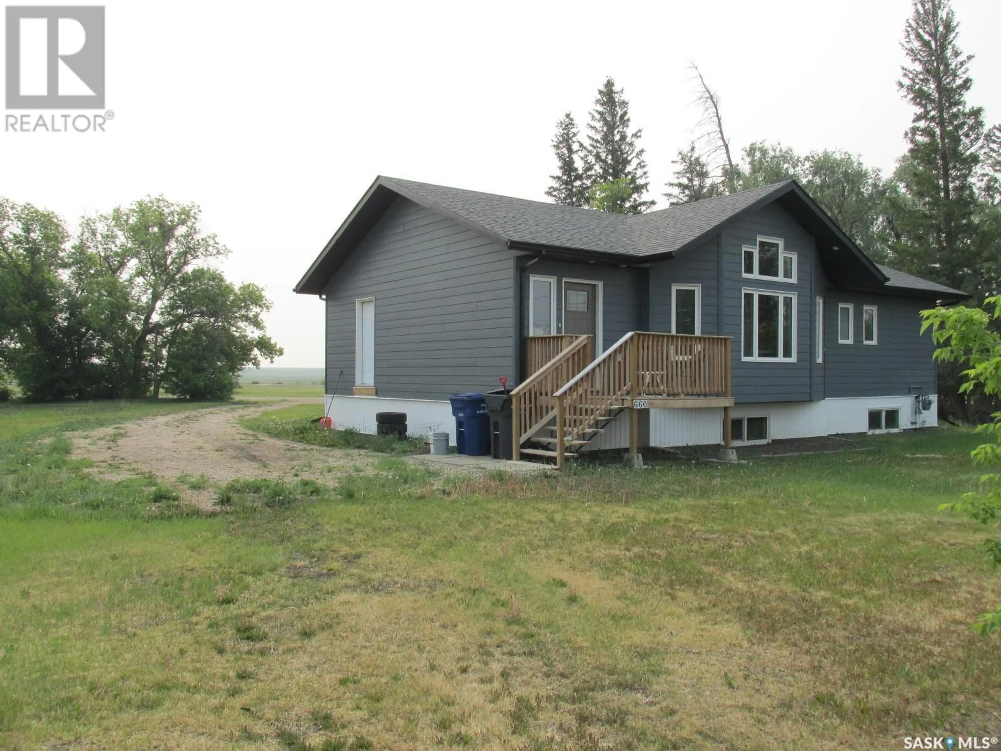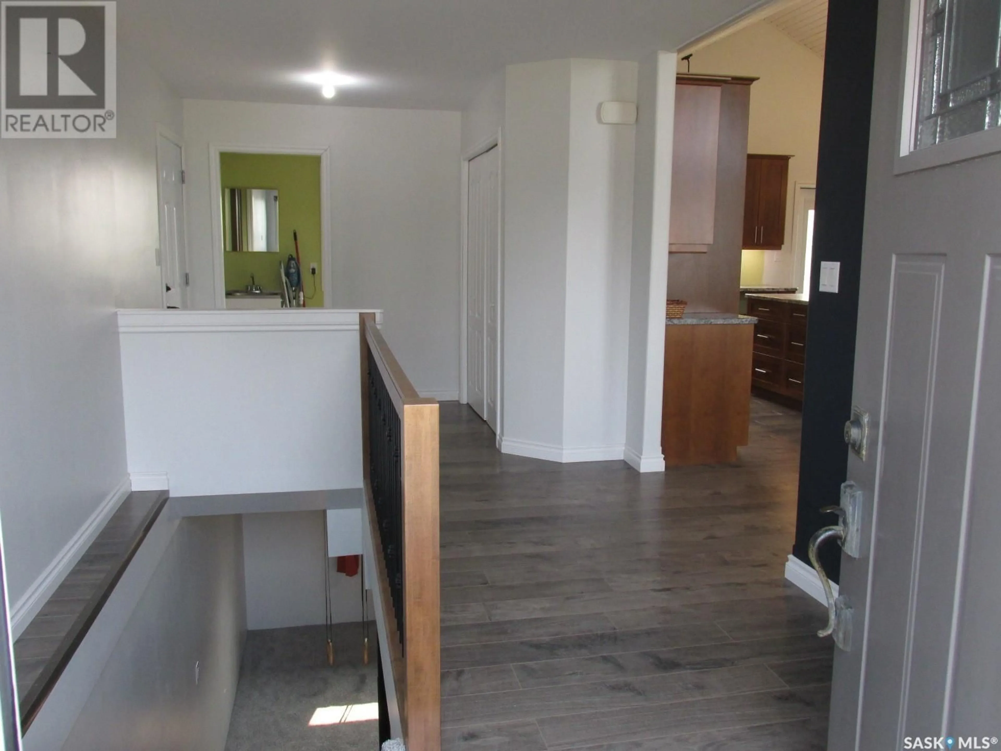660 PARK ROAD, Zenon Park, Saskatchewan S0E1W0
Contact us about this property
Highlights
Estimated valueThis is the price Wahi expects this property to sell for.
The calculation is powered by our Instant Home Value Estimate, which uses current market and property price trends to estimate your home’s value with a 90% accuracy rate.Not available
Price/Sqft$204/sqft
Monthly cost
Open Calculator
Description
Welcome to 660 Park Road, Zenon Park, SK! This 1393 sq ft home built in 2017 boasts 4 bedrooms (2 up/2 down), 2 bathrooms. It features a large entry, great open concept kitchen/dining-living area, with the nice kitchen island. Living room is complete with natural gas fireplace to enjoy. Primary bedroom has a 3-pc en-suite and a walk-in closet. Laundry is on the main floor and the home is designed in a way that you could build an attached garage with direct entry into the house. Downstairs there is a large family room, and the other 2 bedrooms. Basement was finished in 2022! In the basement there is a room that is roughed-in for a bathroom. This home is equipped with air exchanger! Located on a large corner lot (2 lots) totaling 0.63 acres! Well treed and has a garden! Make this your new home! (id:39198)
Property Details
Interior
Features
Main level Floor
Foyer
21.7 x 9.7Living room
17.2 x 15.5Kitchen
18 x 14.63pc Ensuite bath
6.1 x 5.9Property History
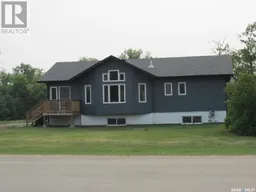 46
46
