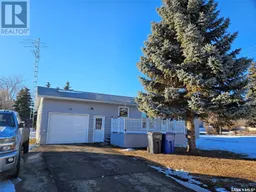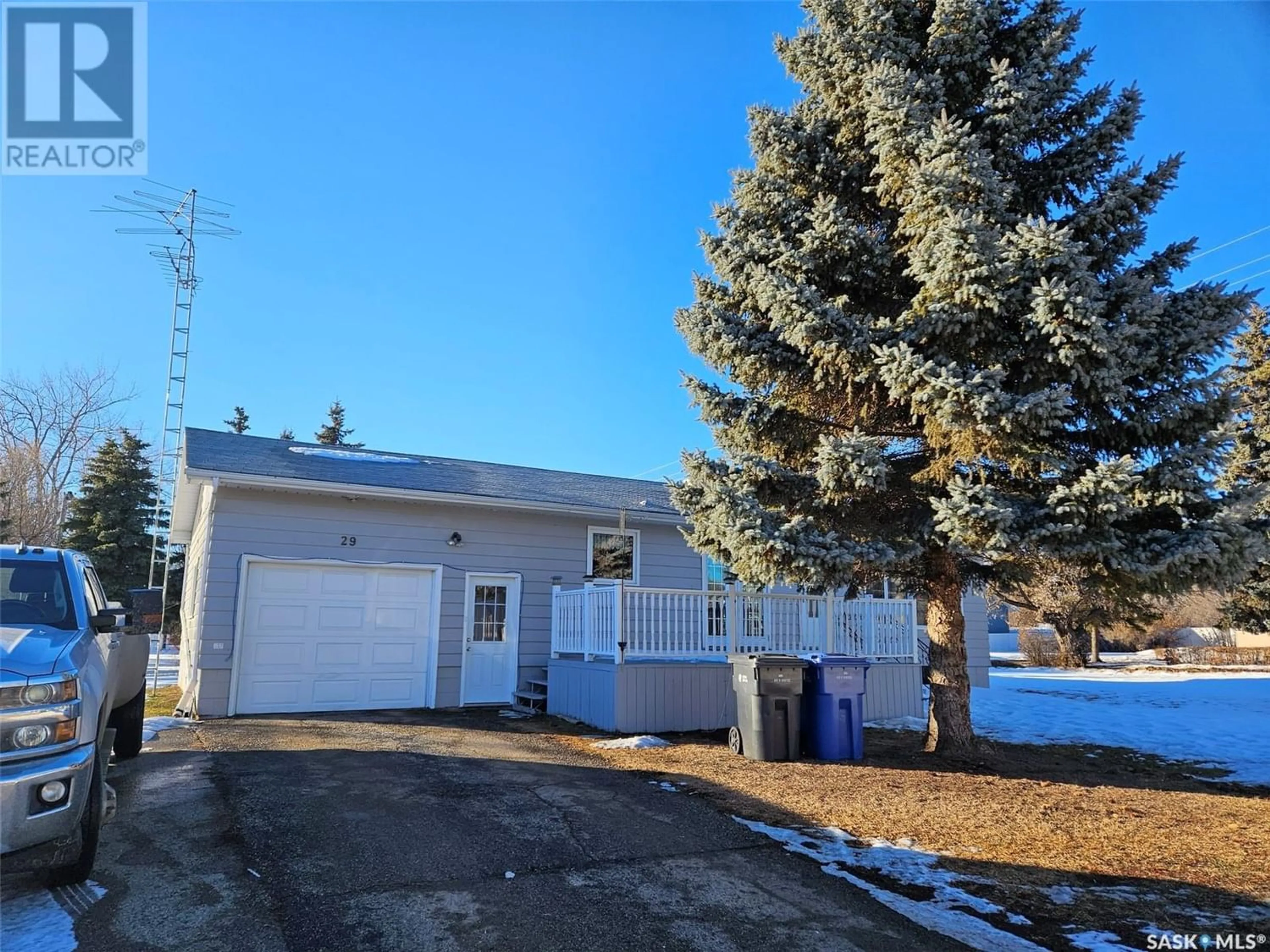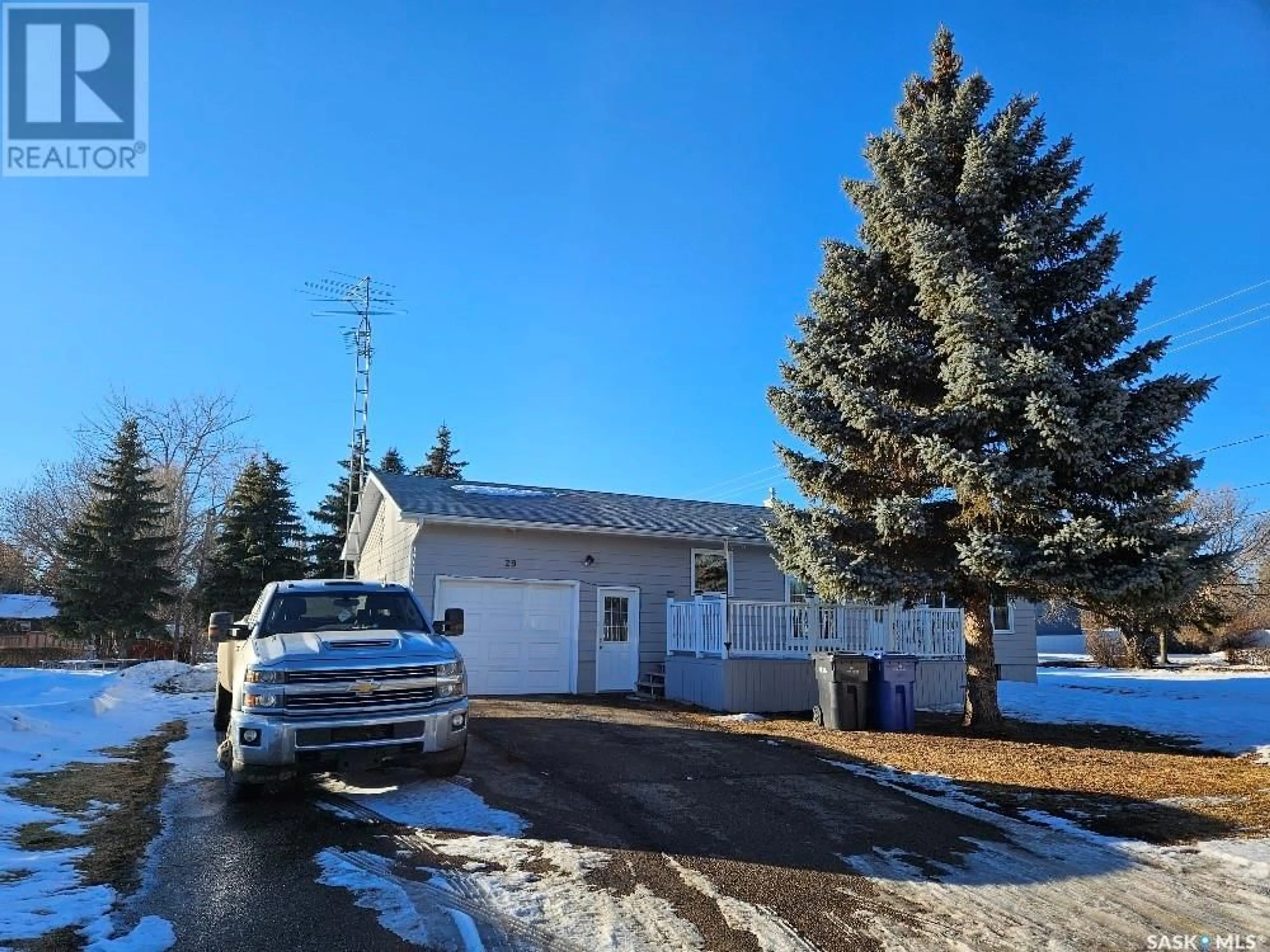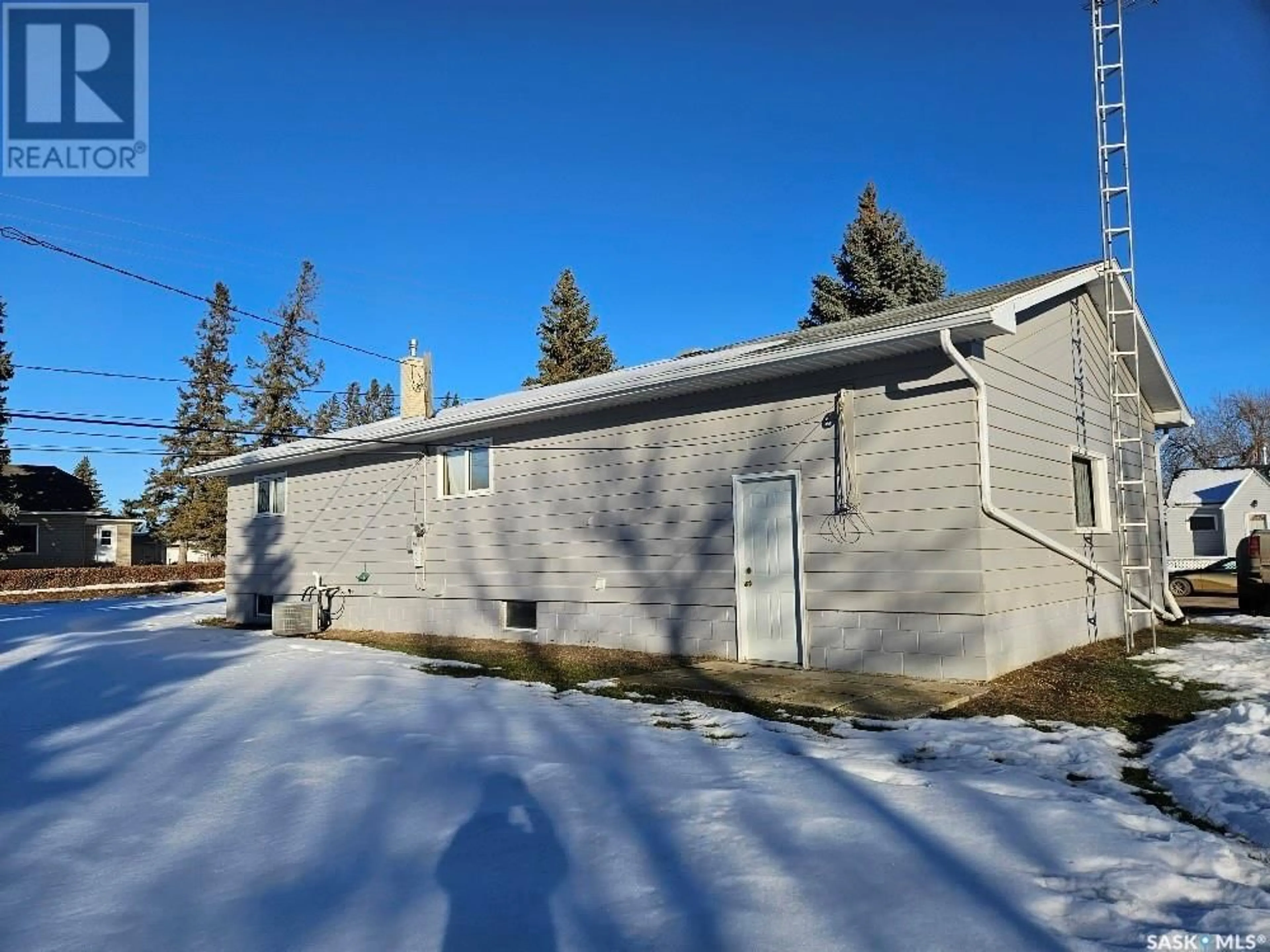29 Warren STREET, Redvers, Saskatchewan S0C2H0
Contact us about this property
Highlights
Estimated ValueThis is the price Wahi expects this property to sell for.
The calculation is powered by our Instant Home Value Estimate, which uses current market and property price trends to estimate your home’s value with a 90% accuracy rate.Not available
Price/Sqft$165/sqft
Days On Market102 days
Est. Mortgage$665/mth
Tax Amount ()-
Description
RETIREMENT OR STARTER HOME w/ REVENUE OPTION - Welcome to 29 Warren Street on large 100' x 120' Corner lot with great curb appeal and LOCATION, close to all amenities, downtown, school, community center... GREAT WALKING SCORE...CHECK! 2 bedrooms on Main, 2 baths, 1 up and 1 down, with space for 3rd bedroom in basement perfectly sized nook. WELL KEPT-MAINTAINED HOME has open concept living area on main floor with 2 good sized bedrooms, center common 4 pc bath, main floor laundry and super functional kitchen (RO water at sink) w adjacent dining room with garden doors to 10 x 18' deck to the barbecue and outdoor living area plus a spacious living area. UPDATED Exterior recently painted solid siding, asphalt shingles, PVC framed windows & doors ( 2022 HW Tank, Ext Paint, Bedrooms & LR windows 2019 Shingles 2014 Garden doors, HW Floors). Double drive leads to an attached insulated garage with motorized overhead door. Huge back yard has potential for a shop, studio has a garden area if you like with storage shed. This dandy presents a great home option with separate entrance to the lower level which is roughed in for a kitchenette and could provide extra income to knock off the mortgage or subsidize your income. Offers a few reno opportunities to make it your own... CONSIDER 29 WARREN FOR YOUR NEXT HOME. Contact listing agents to arrange a private viewing today. (id:39198)
Property Details
Interior
Features
Basement Floor
Dining nook
24'5 x 10'83pc Bathroom
5'7 x 5'Other
23' x 11'7Dining nook
12'3 x 9'4Property History
 23
23


