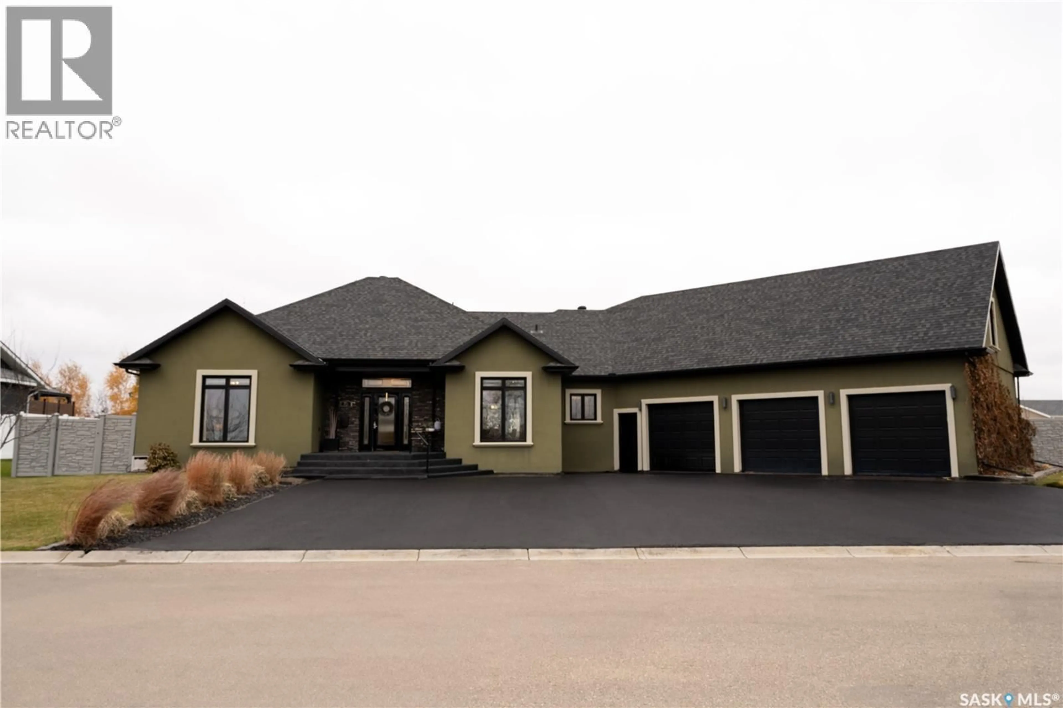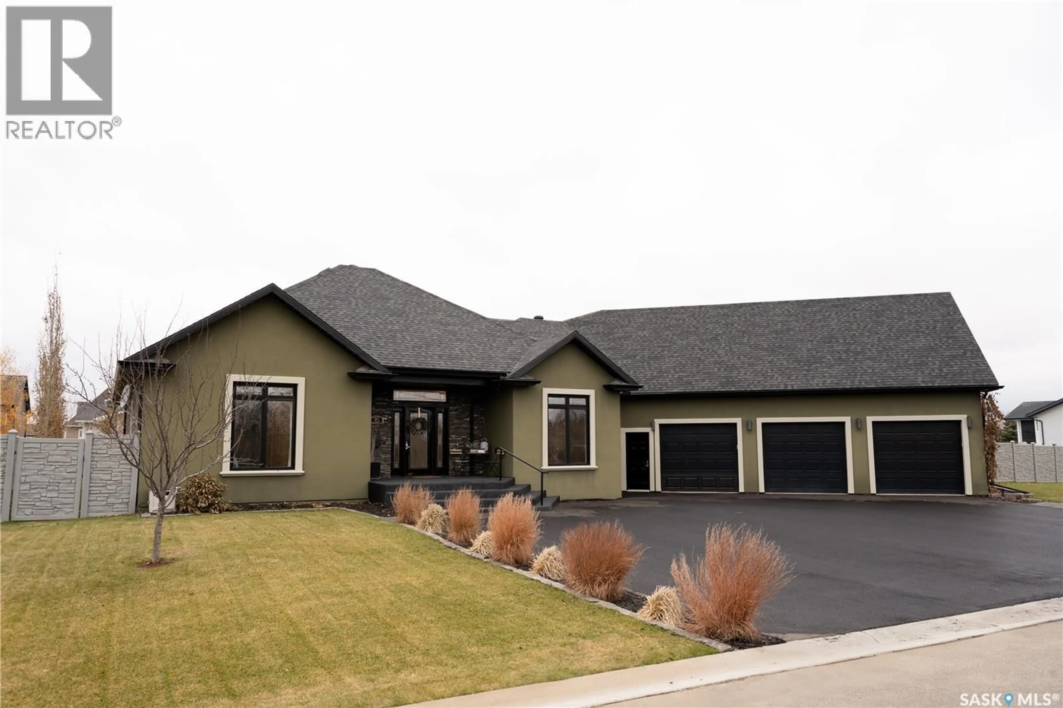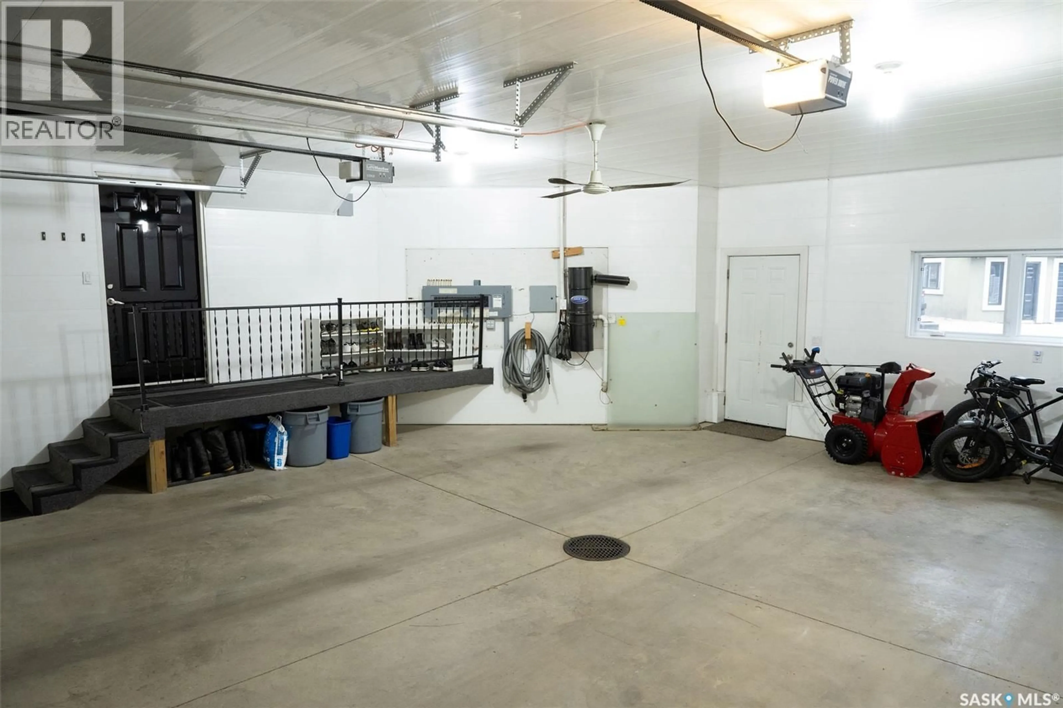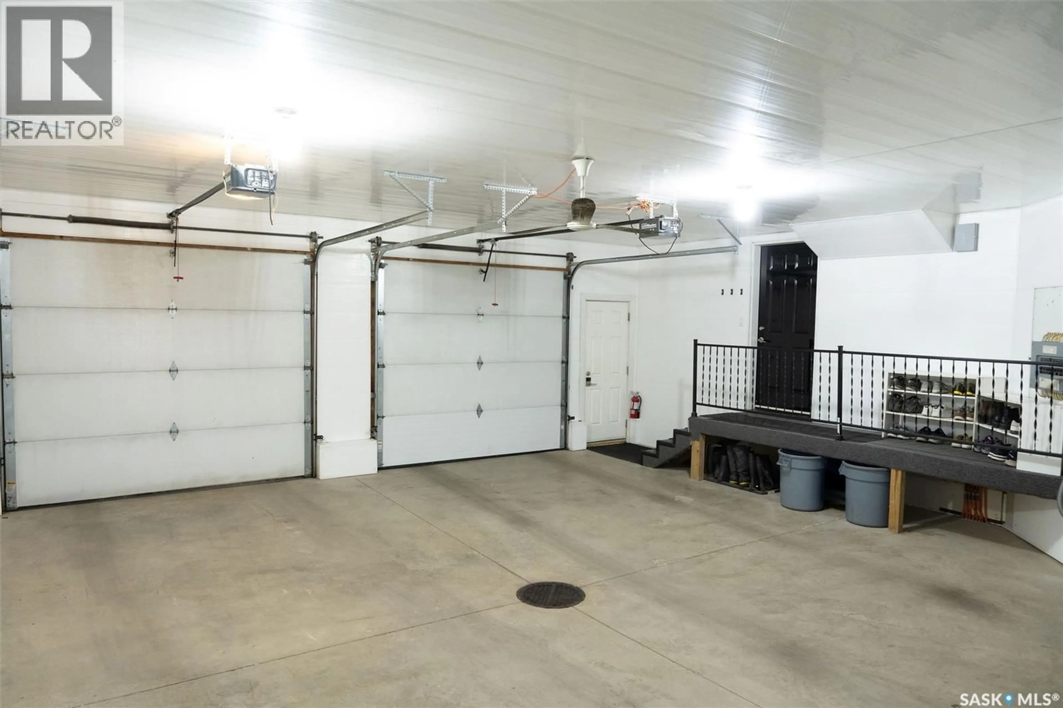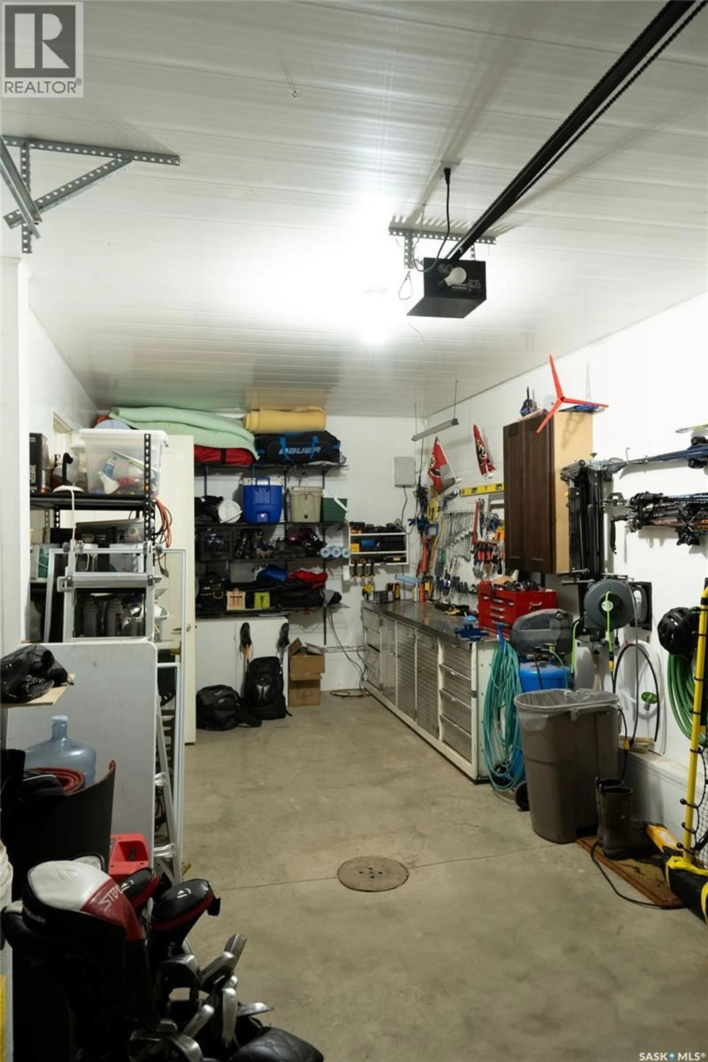15 BROADWAY STREET, Redvers, Saskatchewan S0C2H0
Contact us about this property
Highlights
Estimated valueThis is the price Wahi expects this property to sell for.
The calculation is powered by our Instant Home Value Estimate, which uses current market and property price trends to estimate your home’s value with a 90% accuracy rate.Not available
Price/Sqft$208/sqft
Monthly cost
Open Calculator
Description
15 Broadway Street, Redvers - Stunning Custom-Built Home with Exceptional Finishes Throughout - Welcome to this impressive custom-built home, where quality craftsmanship and attention to detail shine through every space. Upon entering, you are greeted by a grand foyer with a spacious storage closet—perfect for coats and boots. The main living area features an open-concept layout with a 12-foot vaulted ceiling in the living room, a gas fireplace, and large triple-pane windows overlooking the backyard. The dining area offers two walls of windows and a patio door leading to the deck, creating a bright and inviting atmosphere. The chef-inspired kitchen is sure to impress, complete with granite countertops, soft-close cabinetry, modern stainless steel appliances, a built-in full-size fridge and freezer, gas cooktop, double wall oven (brand new), built-in microwave, warming drawer, prep sink with garburator, hidden custom dishwasher (new), and mini bar fridge. The home’s thoughtful layout features two spacious bedrooms and a 4-piece bathroom on one side, while the opposite wing includes a private office and a luxurious primary suite with walk-in closet, double vanity, and a FIAT steam shower. Step directly from the ensuite onto a private second-tier deck with a hot tub—your own backyard oasis. Additional main floor highlights include a 2-piece powder room, a large laundry room, and a utility room. Upstairs, the bonus room provides a versatile space reinforced for a pool table and features custom-built display cases—ideal for recreation or a media room. This home offers 9-foot ceilings throughout, 8-foot interior doors, Hunter Douglas top-down bottom-up blinds, and triple-pane windows. Exterior upgrades include new Gemstone lighting (app-controlled), a brand new asphalt driveway, and vinyl fencing. Enjoy outdoor living with two composite decks, a stone patio, gas BBQ hookup, underground sprinklers, RV/trailer parking pad, large storage shed, play center, and a hot tub. (id:39198)
Property Details
Interior
Features
Main level Floor
Bedroom
13'7" x 12'8"Other
9'3" x 9'6"Bedroom
15'11" x 13'8"Primary Bedroom
13'7" x 16'8"Property History
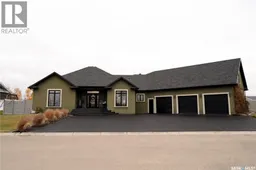 50
50
