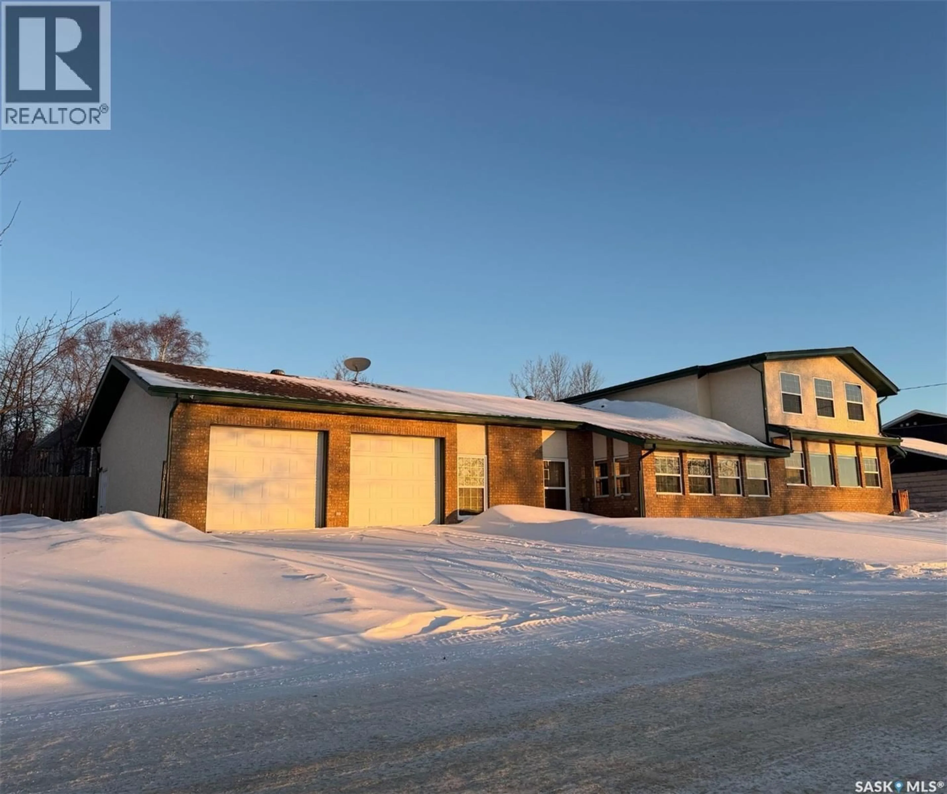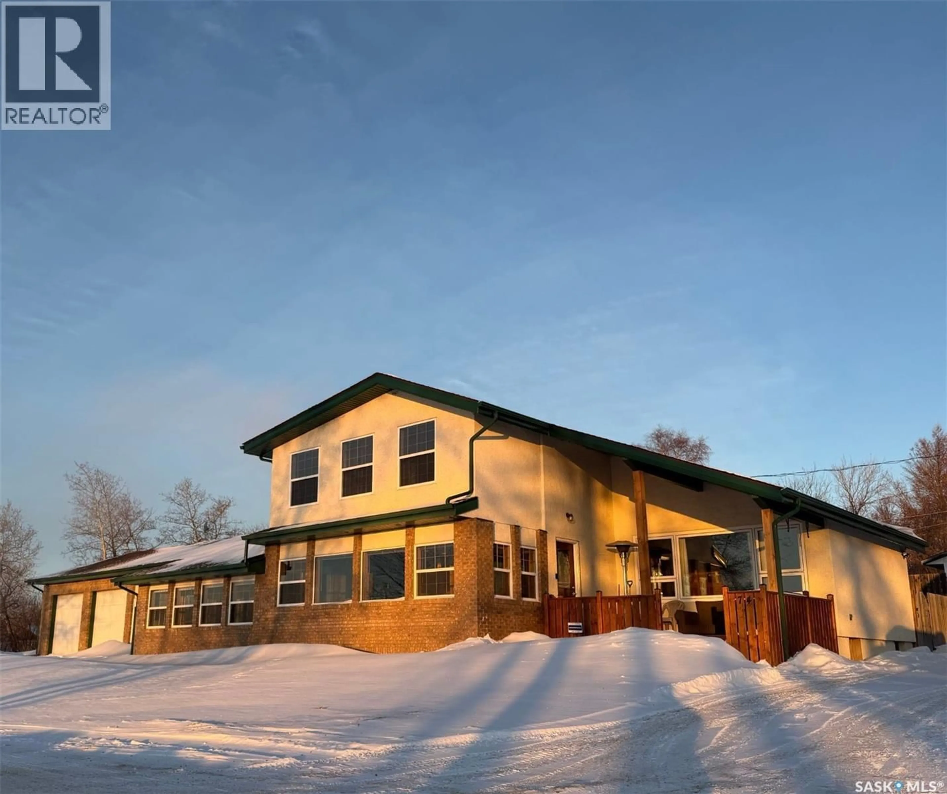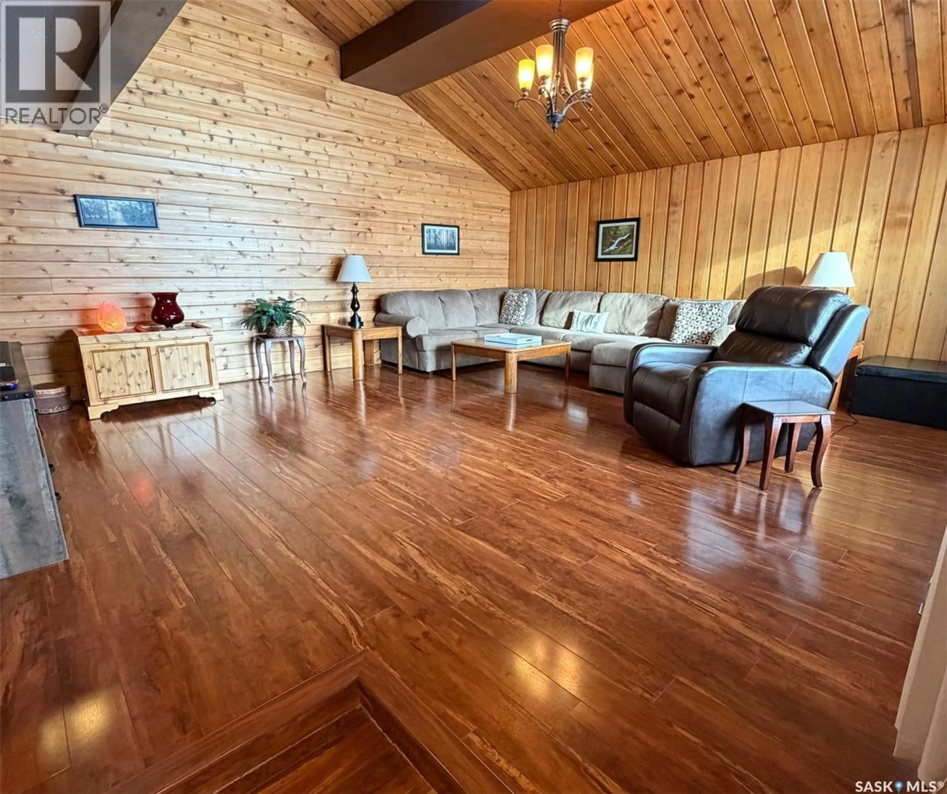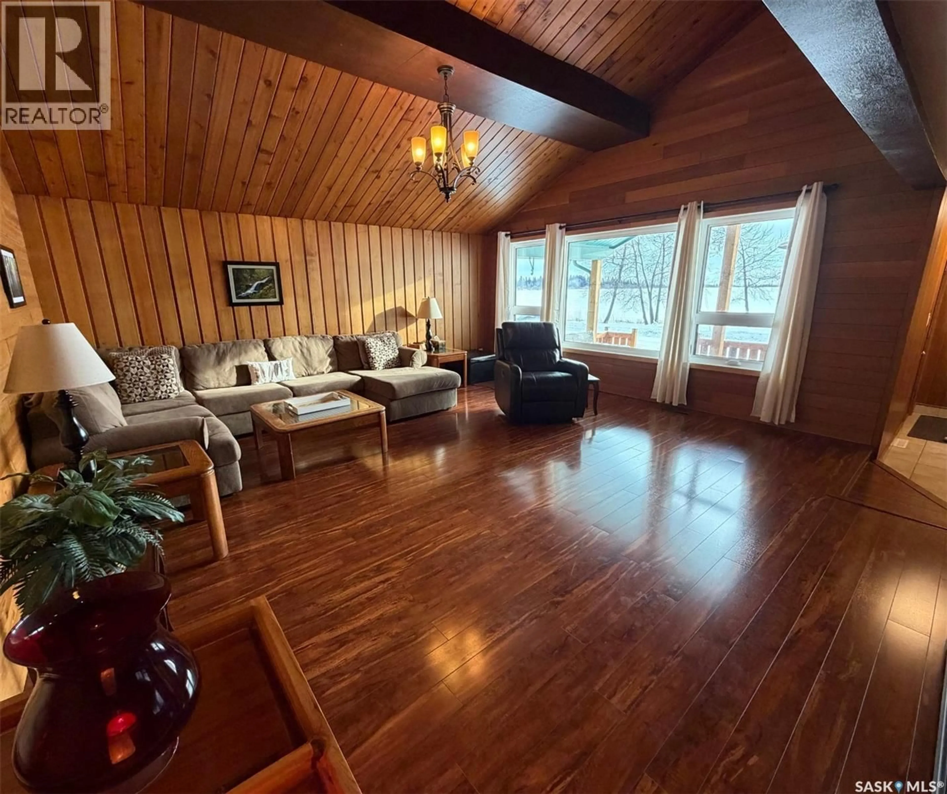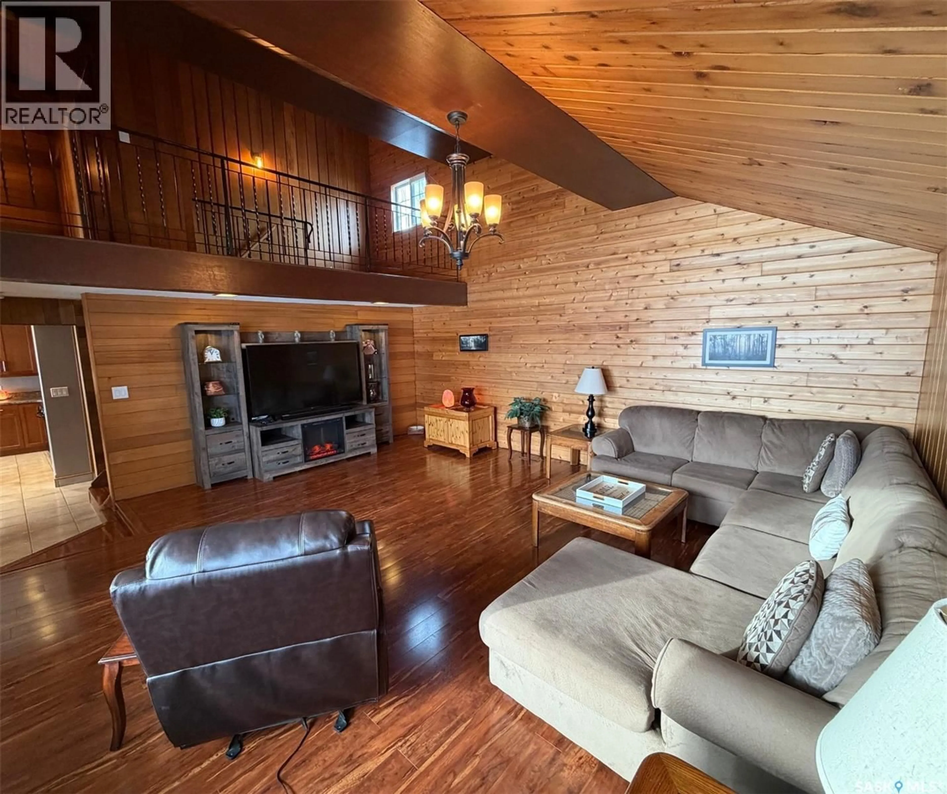74 NUNN STREET, La Ronge, Saskatchewan S0J1L0
Contact us about this property
Highlights
Estimated valueThis is the price Wahi expects this property to sell for.
The calculation is powered by our Instant Home Value Estimate, which uses current market and property price trends to estimate your home’s value with a 90% accuracy rate.Not available
Price/Sqft$184/sqft
Monthly cost
Open Calculator
Description
Welcome to 74 Nunn Street! This meticulously maintained, updated home offers exceptional space, flexibility, and comfort, directly across from a well-maintained park with beautiful views of Lac La Ronge. Thoughtfully updated and cared for over the years, the home is truly move-in ready, with major components maintained to provide peace of mind. A substantial expansion and renovation were completed in 1998, adding significant living space and including in-floor heat throughout the addition, living room, and garage. The kitchen was renovated in 2010 and remains modern and functional, while multiple living areas and abundant storage create flexibility for families, professionals, or those seeking a home that can adapt to changing needs. The layout also allows for a nanny suite or potential income-generating space if desired. Over the past four years alone, numerous key improvements have been completed, including central air conditioning, an 18 kVA Cummins backup generator, all exterior doors, front deck, multiple windows, roof improvements, furnace, and more. Large windows fill the home with natural light and capture amazing views of Lac La Ronge. This is La Ronge living at its finest! (id:39198)
Property Details
Interior
Features
Second level Floor
Bedroom
14'9" x 19'1"Bedroom
8'7" x 19'3pc Bathroom
4'10" x 10'2"Loft
7'3" x 16'Property History
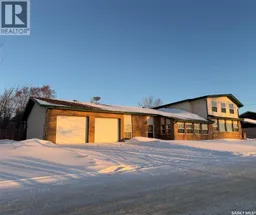 34
34
