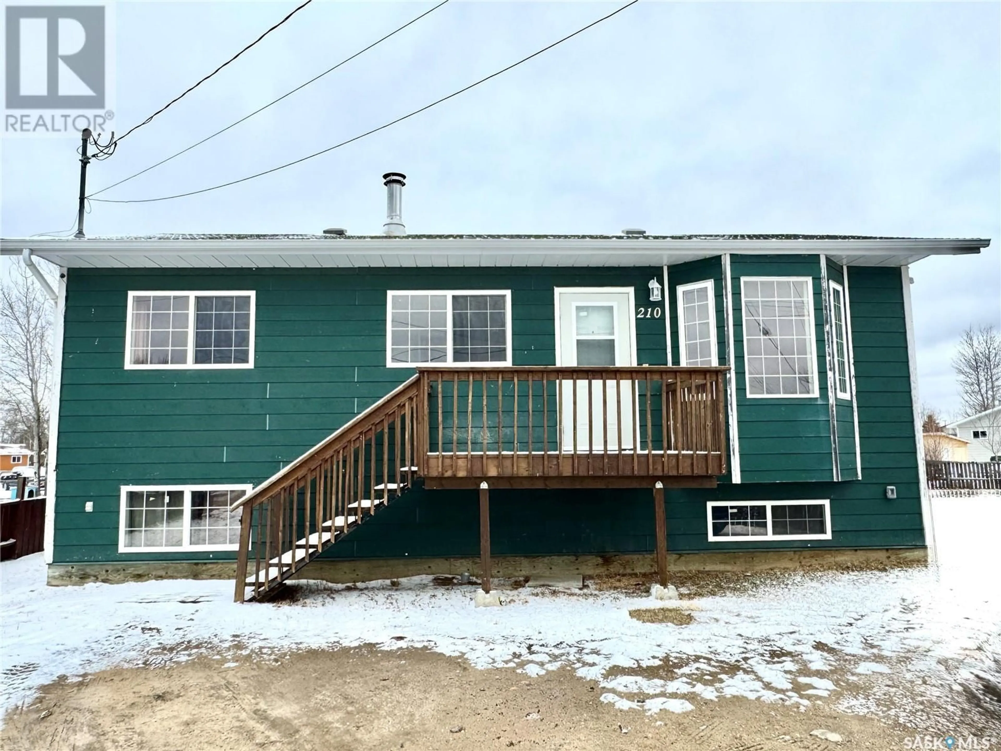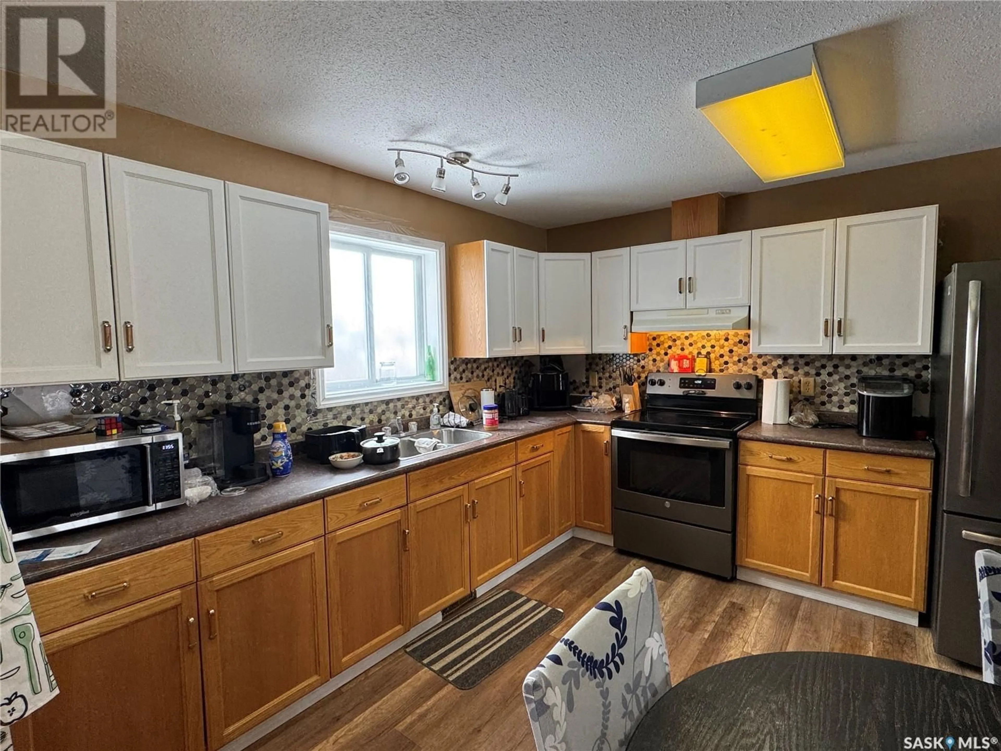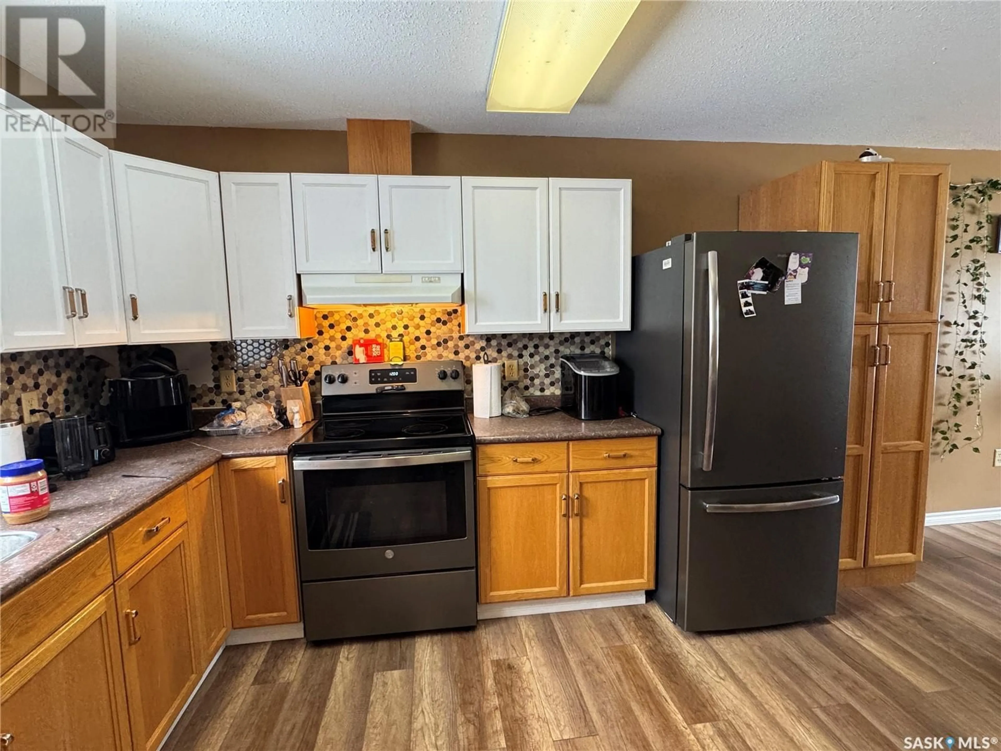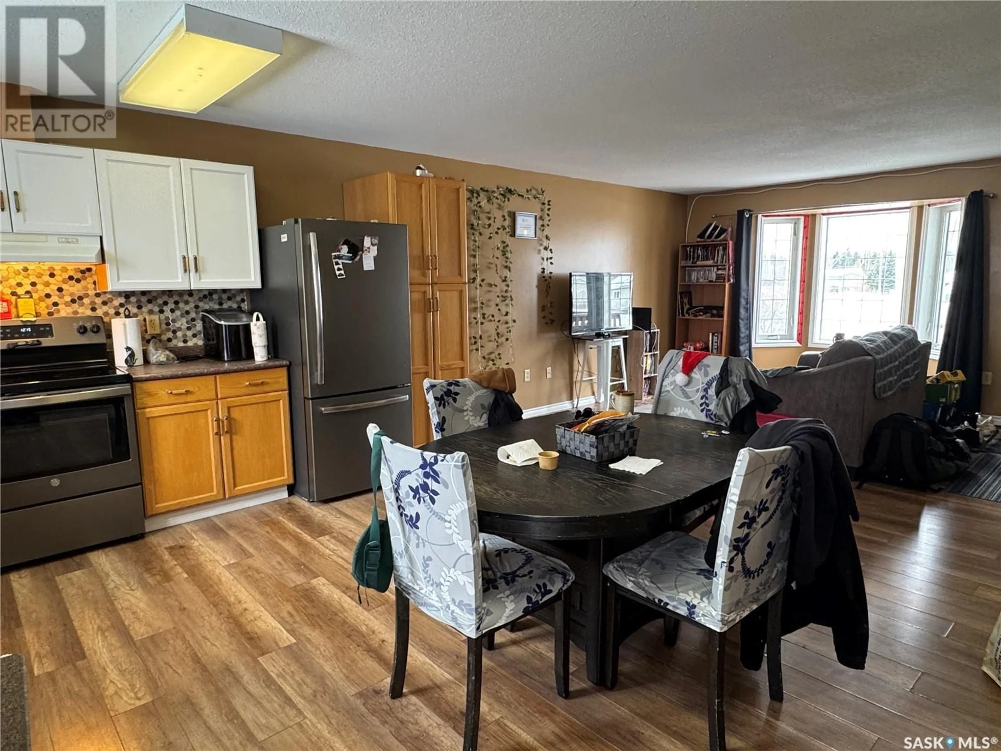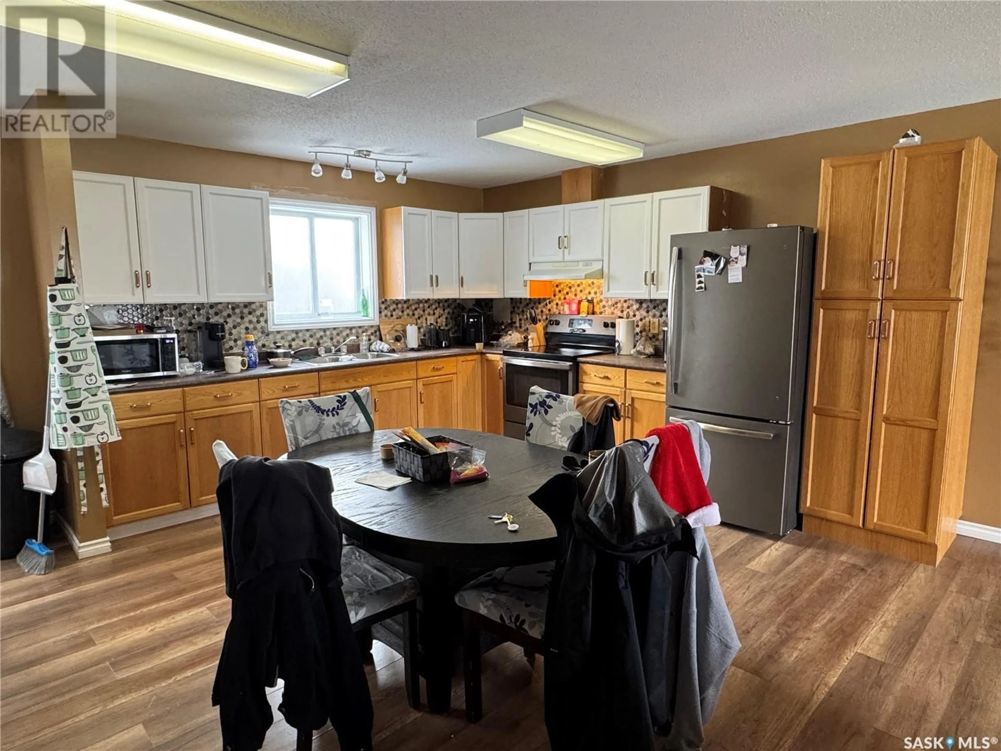210 BOUVIER CRESCENT, Beauval, Saskatchewan S0M0A1
Contact us about this property
Highlights
Estimated valueThis is the price Wahi expects this property to sell for.
The calculation is powered by our Instant Home Value Estimate, which uses current market and property price trends to estimate your home’s value with a 90% accuracy rate.Not available
Price/Sqft$176/sqft
Monthly cost
Open Calculator
Description
Affordable living in a newer family home in Beauval! This 5 bedroom & 1 bathroom home is located on a quiet crescent on a big pie shaped lot. Built in 2005, you benefit from modern construction and quality craftsmanship. Entering the home you find a large open concept main living area with two tone cabinets, stainless steel fridge and stove, and a big bay window for tones of natural light. There are 3 bedrooms on the main floor and a bathroom with a tub/shower. The basement is partially finished - all rooms have walls, windows, and doors and plywood flooring. There are 2 large bedrooms and an office, and an area perfect to use as a family room space. You will also find the laundry room with a washing machine and dryer that come with the house. You could easily add another bathroom downstairs, as there is a mini crawlspace under the basement, which makes for quick work for the plumbers. The house is heated with a forced air Valley Comfort wood/electric combo furnace - these units are amazing because you can burn wood 24/7 when you are home for the cheapest heat possible and then just turn on the electric side when you are away. Valley Comfort stoves are the gold standard for wood heat and there is a wood chute and woodbox built into the utility room for your convenience. You can access the backyard from the kitchen and when you step through the patio doors you will find a massive 23x16' deck to enjoy all summer long. You can drive into the backyard and there is plenty of room to build a garage if you want. There is a lovely grove of trees towards the back of the lot and they nestled a firepit into that area. The yard is partially fenced and could easily be closed in to secure kids and dogs. There is lots of value in this family home - call your mortgage broker to prequalify and then call for viewings! (id:39198)
Property Details
Interior
Features
Basement Floor
Office
9'7" x 12'10"Family room
11' x 13'2"Bedroom
9'6" x 12'10"Bedroom
10'7" x 15'9"Property History
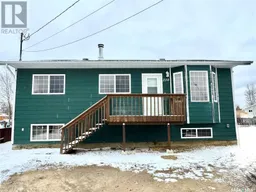 46
46
