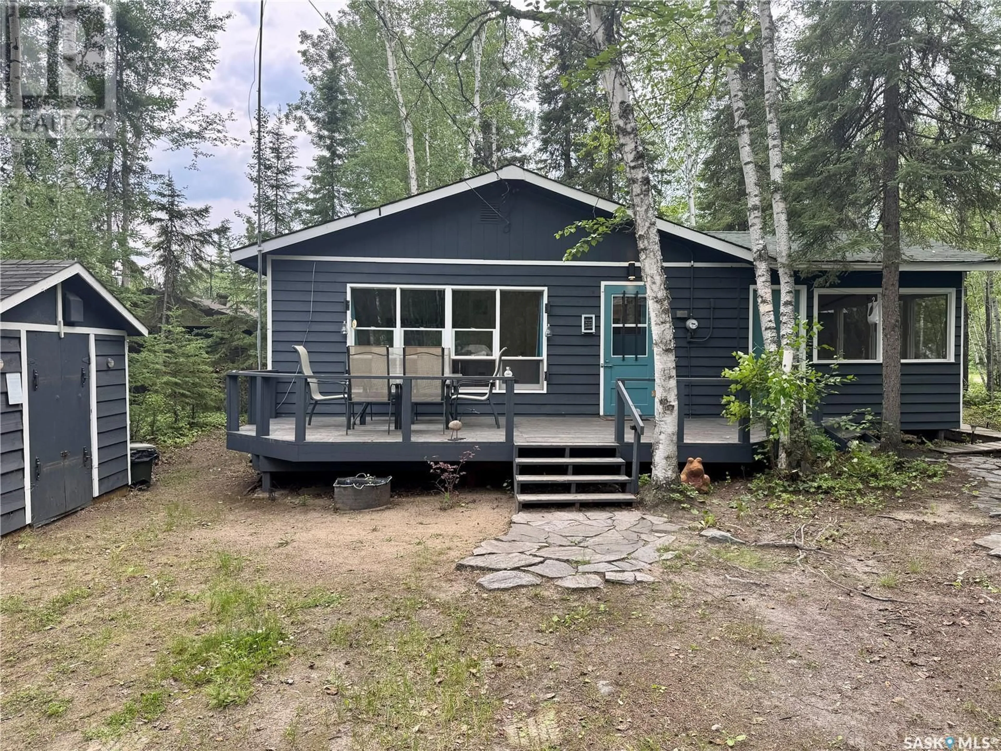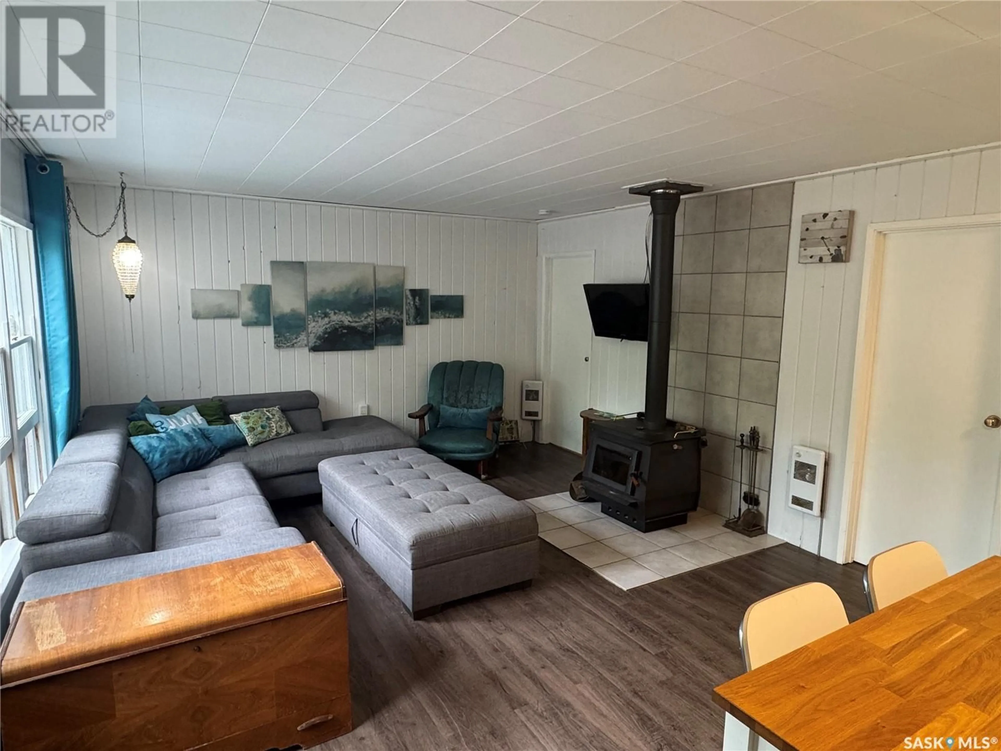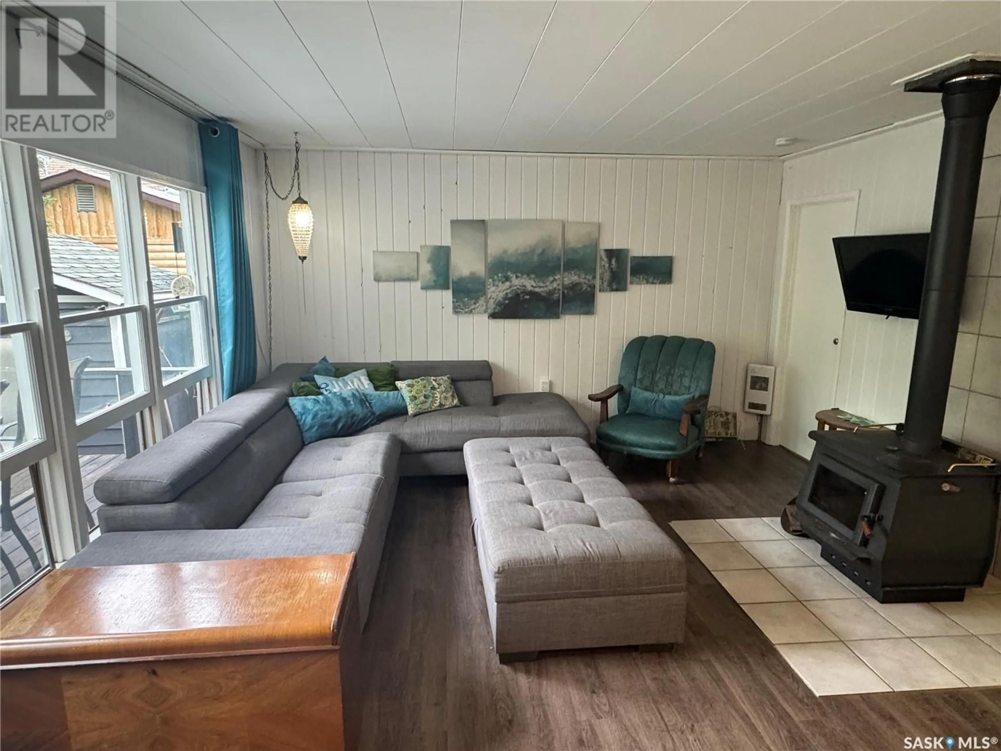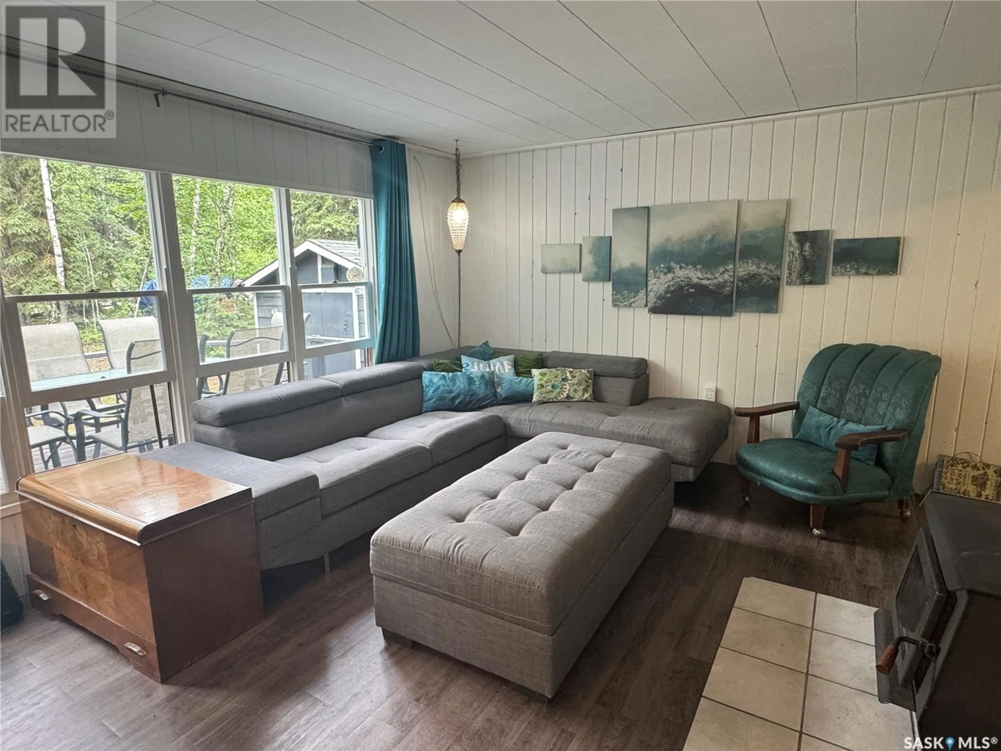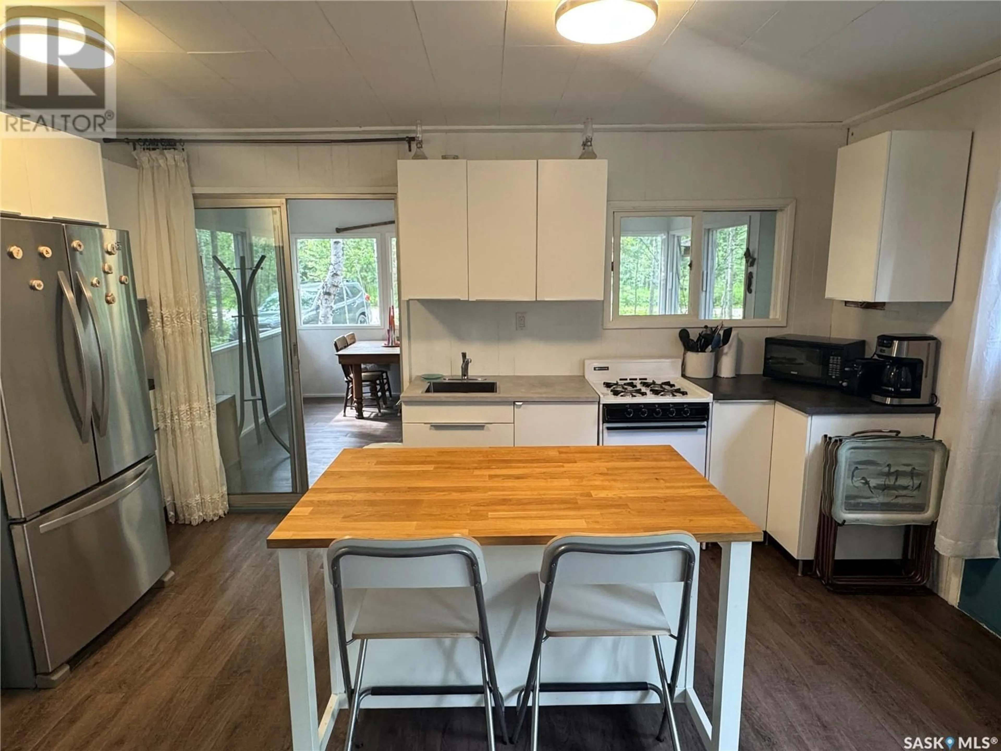1504 SPRUCE STREET, Northern Admin District, Saskatchewan S0J1L0
Contact us about this property
Highlights
Estimated valueThis is the price Wahi expects this property to sell for.
The calculation is powered by our Instant Home Value Estimate, which uses current market and property price trends to estimate your home’s value with a 90% accuracy rate.Not available
Price/Sqft$260/sqft
Monthly cost
Open Calculator
Description
Check out this ADORABLE cabin at Wadin Bay with a bonus Bunkie! This 2 bedroom & 1 bathroom cottage is set up to sleep 10-12 and has been renovated top to bottom in recent years with new kitchen cabinets & countertops, and fresh paint and vinyl plank flooring throughout. The cutest bunkie around is ready to sleep 4 guests with a queen bed below and a queen up in the loft. There is plenty of parking for all of your toys in the massive front driveway and your guests can park right at the bunkhouse for their convenience. The open concept living space has a beachy feel and flows through to a large screen room set up to be your indoor dining space and a sleeping porch to accommodate even more guests. Both of the bedrooms feature built-in bed frames - the kids will love their custom double over double bunkbeds! You can enjoy the sun out on your front deck and or hang out in the shade in the firepit gazebo area and the clothesline is waiting for you to come back from the beach to dry all of your towels and bathing suits. Situated in a great location at Wadin Bay, this large corner lot is only a couple of blocks from both the beach and the boat launch. It will come with most larger furniture items, so you don't have to bring a u-haul of items with you to move in. The cabin could easily be set up for year round enjoyment with the water holding tank in a heated/insulated addition. There is so much to love about this cabin - set up your private viewing right away! (id:39198)
Property Details
Interior
Features
Main level Floor
Sunroom
12' x 16'4"Kitchen
8'10" x 15'5"Living room
14' x 14'8"Bedroom
7'8" x 8'10"Property History
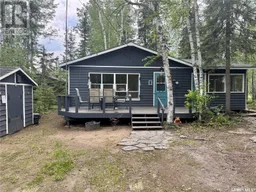 35
35
