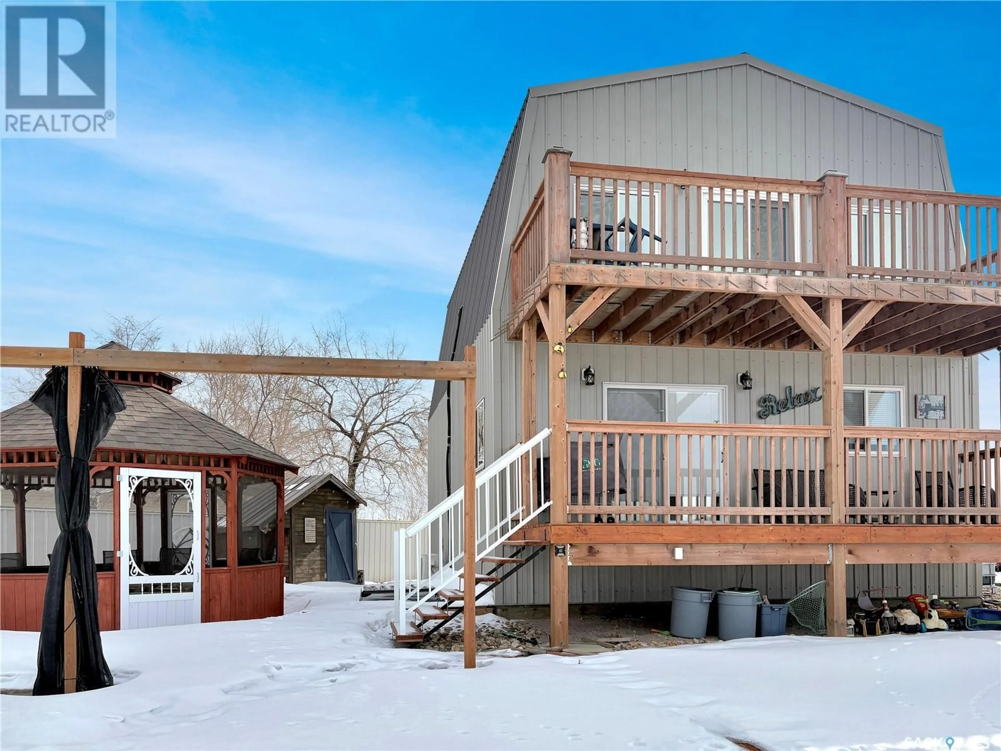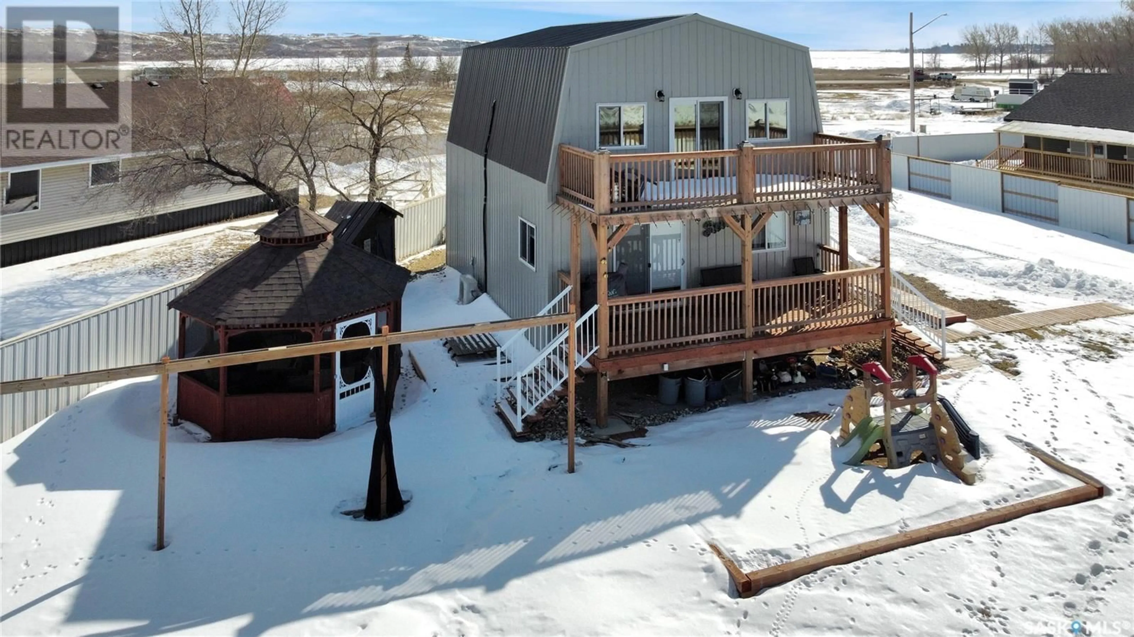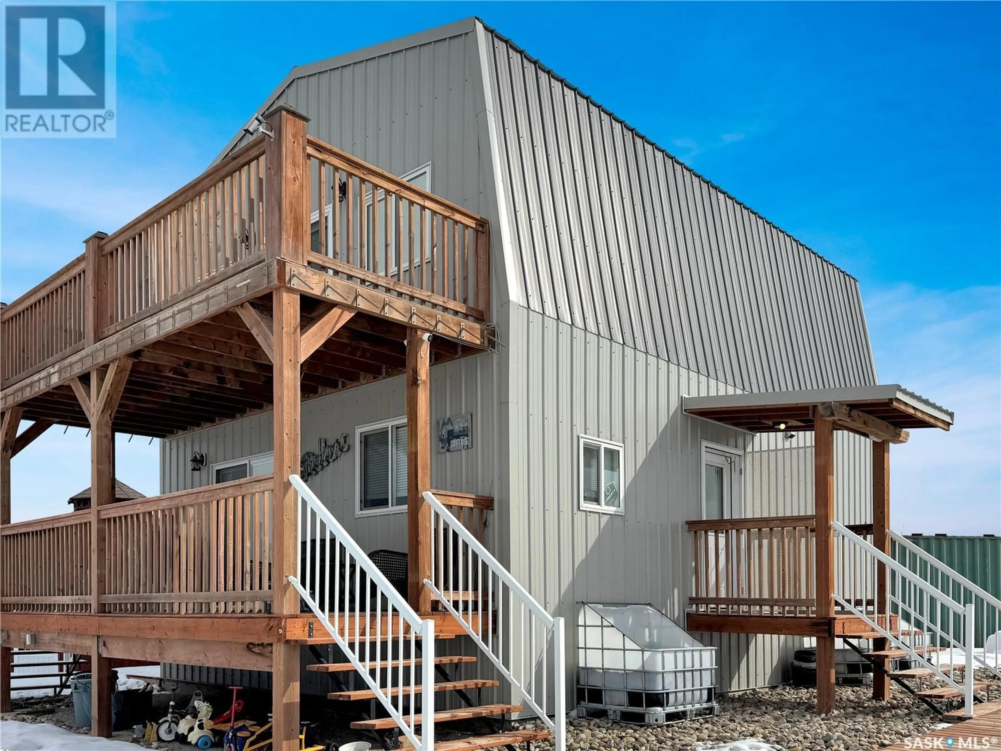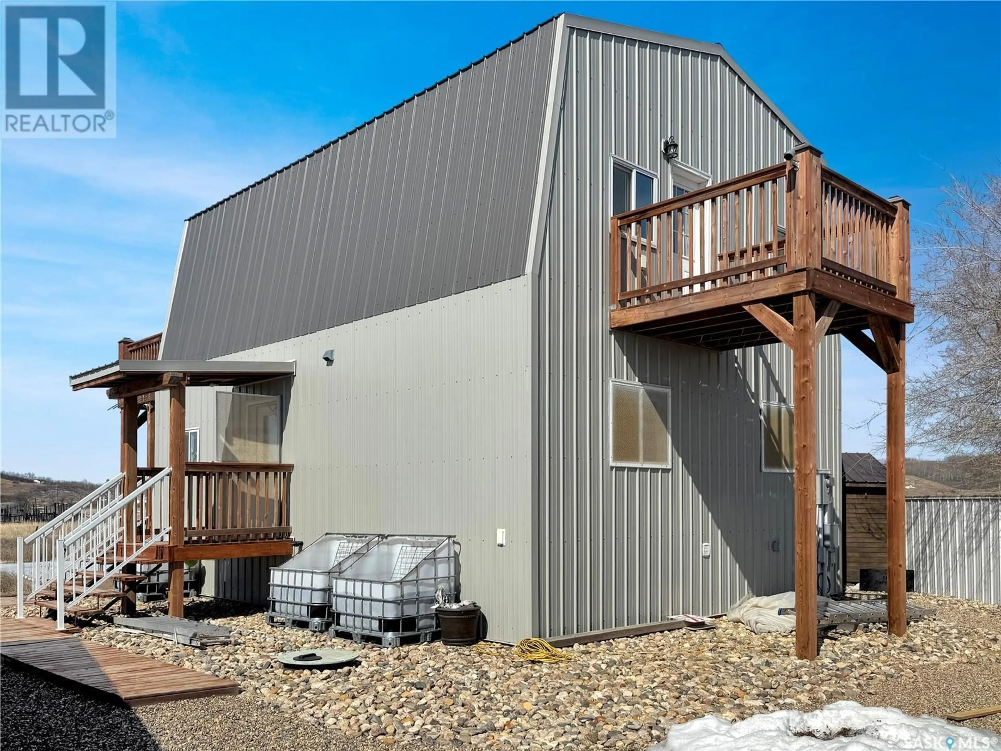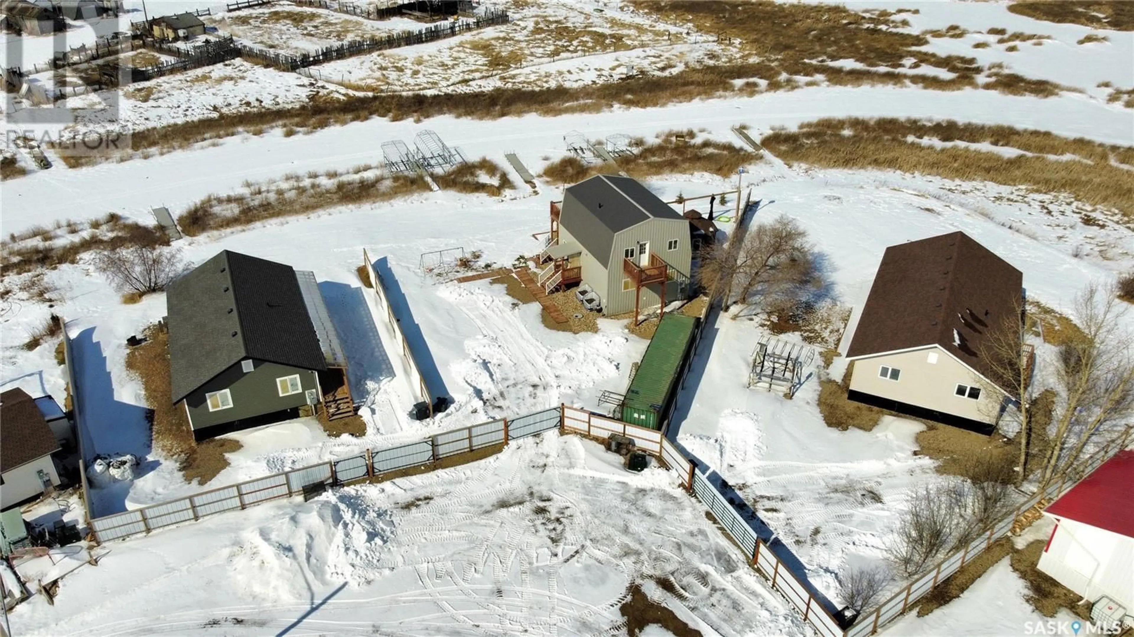130 MCLENNAN DRIVE, Cochin, Saskatchewan S0M0L0
Contact us about this property
Highlights
Estimated valueThis is the price Wahi expects this property to sell for.
The calculation is powered by our Instant Home Value Estimate, which uses current market and property price trends to estimate your home’s value with a 90% accuracy rate.Not available
Price/Sqft$286/sqft
Monthly cost
Open Calculator
Description
This spacious year-round 4-bedroom, 2-bathroom cabin is a true gem, nestled along the banks of Lehman’s Creek in the vibrant lake community of Cochin. Just steps from your deck, you’ll find your own private dock—perfect for launching paddleboards, tying up the boat, or simply soaking in the waterfront views. The thoughtfully designed yard offers everything you need to enjoy lake life to the fullest, with space for a firepit, a pergola for shaded lounging, a kids’ sandbox and play area, extra storage, and loads of parking for all your lake toys—from boats and trailers to RVs. A partially gated yard adds extra privacy, making it ideal for both relaxing and entertaining. Inside, the main floor features an open-concept kitchen and dining area that flows out onto a creekside deck with stunning views—including a front-row seat to Cochin’s iconic lighthouse. Two main-floor bedrooms and a convenient full bathroom round out this level. Upstairs, you'll find two more bedrooms, including one with its own private balcony, a 3-piece bathroom, and a generous rec room with a big screen TV—perfect for movie nights or rainy day hangouts. A second-storey deck adds yet another place to unwind and enjoy the views or take in the evening sunset. To top it off, this cabin comes fully furnished—ready for you to move in and start enjoying lake life right away. The best feature is you don't have to take your boat lifts in and out every year. Immediate possession available. Call today to schedule your private viewing! (id:39198)
Property Details
Interior
Features
Main level Floor
Kitchen/Dining room
12.5 x 11.3Bedroom
11.6 x 8.8Bedroom
11.5 x 9.74pc Bathroom
5 x 8Property History
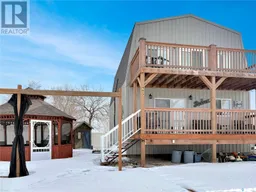 21
21
