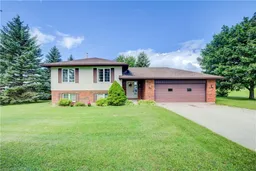Escape to the peace and privacy of this charming raised bungalow, perfectly situated on a quiet paved road surrounded by mature trees. This home offers serene country views while keeping you close to town amenities. When you step inside the entry way, you'll notice that the home has been well cared for and features convenient access to the attached two car garage. On the main floor there is a cozy living room with a large bay window and an inviting eat-in kitchen featuring timeless oak cupboards. Sliding doors open onto the back deck the perfect spot to enjoy your morning coffee while taking in the countryside scenery. There are three comfortable bedrooms each with a built-in closet, and a four-piece bathroom. The finished basement has a walk-out to the backyard and features a large a rec room complete with fireplace, and a second 4-piece bathroom. You could easily add a fourth bedroom, and there's even space for a workshop and storage. The backyard is private, framed in by mature trees and open farmland. Enjoy complete tranquility with no traffic noise just the gentle sounds of the countryside, perhaps accompanied by the occasional tractor or horse and buggy. Its the perfect setting for outdoor entertaining, gardening, or simply unwinding in nature. Whether you're looking for a family home with room to grow or a peaceful retreat from the hustle and bustle, this property offers the best of both worlds.
Inclusions: Dryer,Freezer,Garage Door Opener,Hot Water Tank Owned,Refrigerator,Stove,Washer,Window Coverings,Fridge, Stove, Dishwasher, Washer, Dryer, Water Softener, Hot Water Tank, Chest Freezer, Window Coverings, Garage Door Opener
 39
39


