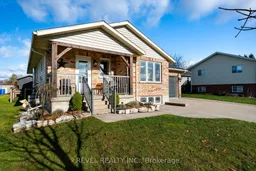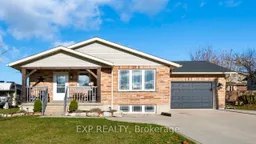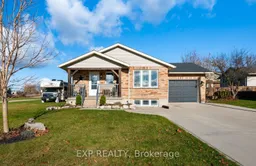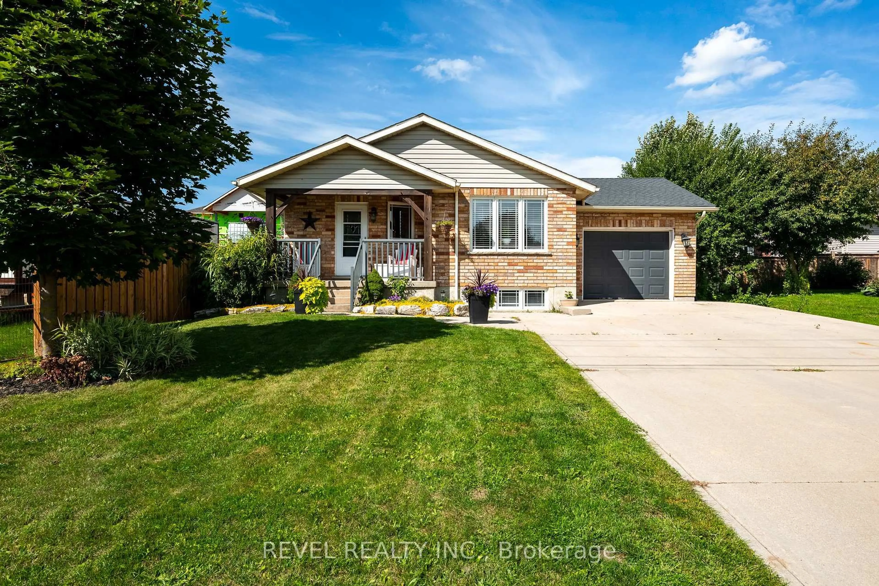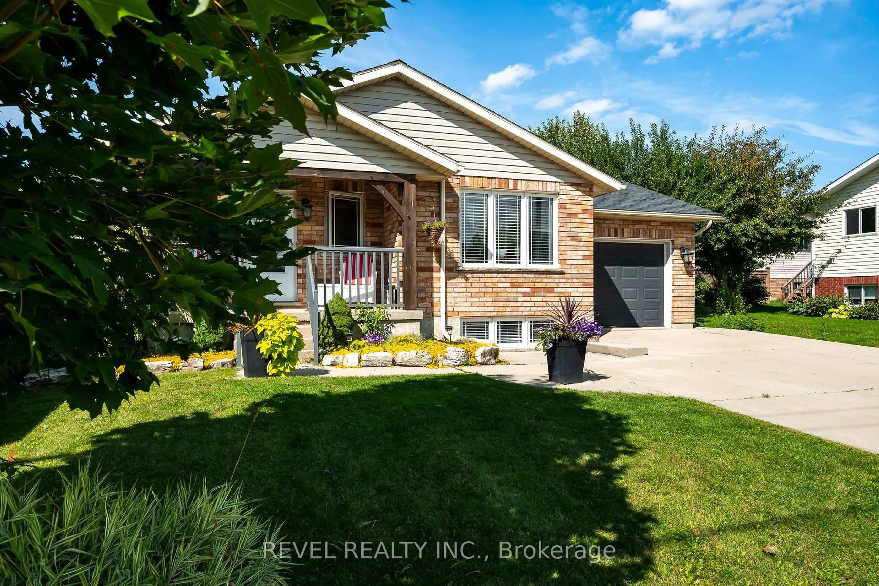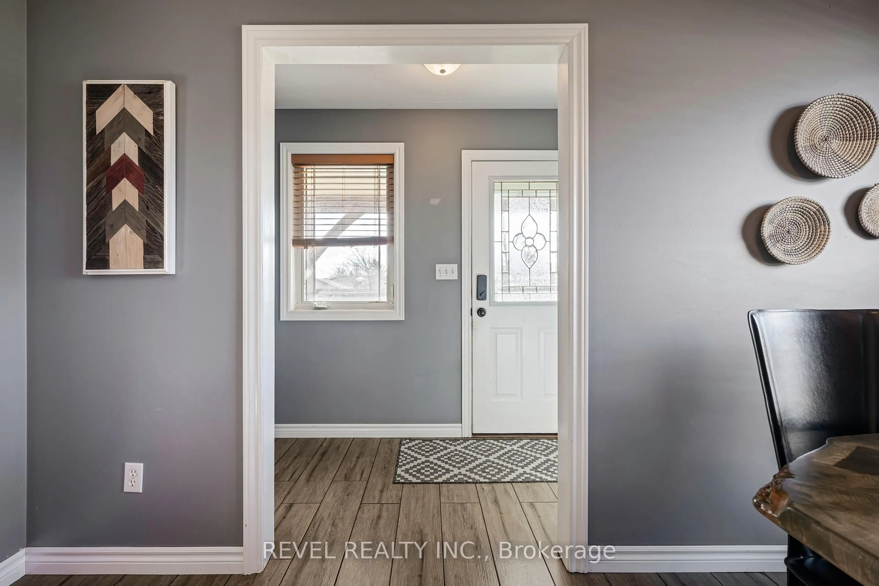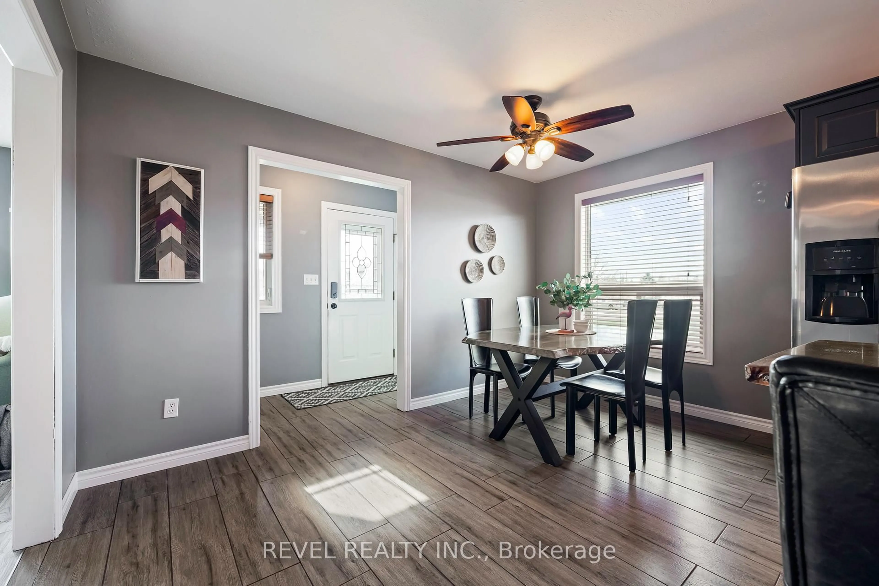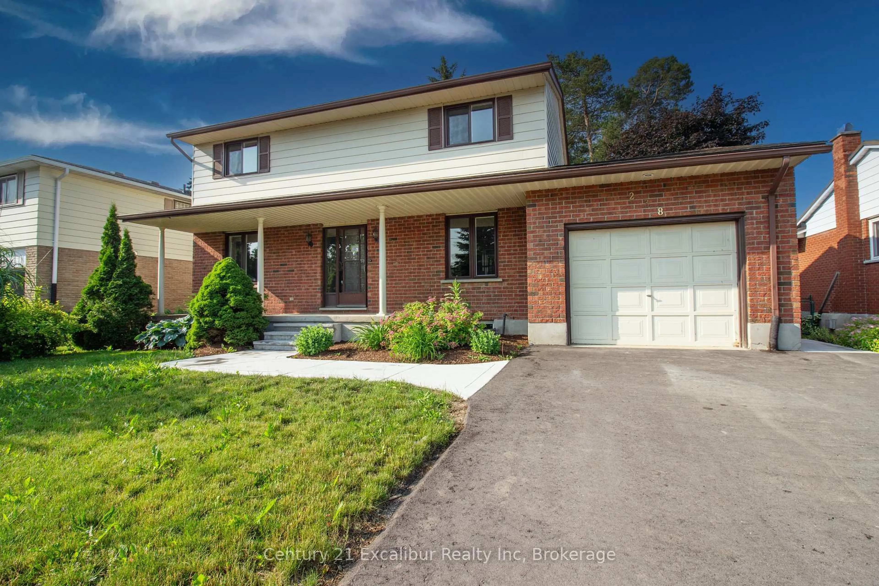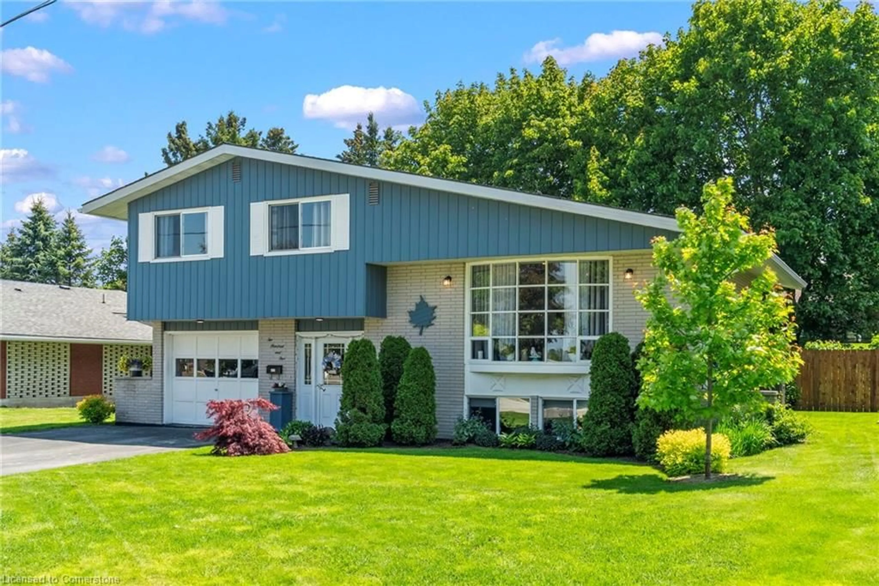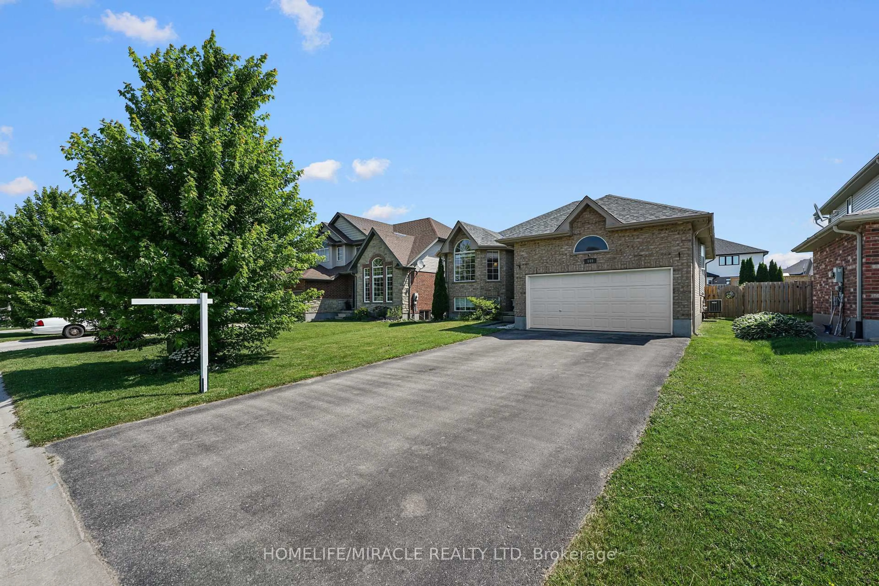771 Princess St, Wellington North, Ontario N0G 2L3
Contact us about this property
Highlights
Estimated valueThis is the price Wahi expects this property to sell for.
The calculation is powered by our Instant Home Value Estimate, which uses current market and property price trends to estimate your home’s value with a 90% accuracy rate.Not available
Price/Sqft$524/sqft
Monthly cost
Open Calculator
Description
771 Princess Street in Mount Forest is a beautifully updated raised bungalow offering space, flexibility, and family-friendly charm in a quiet, well-established neighbourhood.This 3 plus 1 bedroom, 2 bathroom home is thoughtfully laid out with a bright and open main level. The updated kitchen features stainless steel appliances, two pantries, and a custom live-edge island countertop, while a large bay window in the living area fills the home with natural light. The third bedroom has been converted into a functional main floor office and laundry space, but could easily be returned to a bedroom or supplemented with a second laundry area in the basement to support in-law suite potential.The finished lower level includes a spacious rec room, large egress windows, an additional bedroom, a second full bathroom, and a newer wood-burning stove, making it a warm and inviting space for extended family or guests. A separate entrance through the single-car heated garage adds even more flexibility for a future in-law suite setup.The exterior is equally impressive with a large poured concrete driveway, fully fenced backyard, raised garden beds, and a private concrete patio. The current hot tub and gazebo are negotiable, and a brand new Jacuzzi model is scheduled to be delivered in October. Located just steps from the local recreation centre, playground, and ball diamond, this home offers the perfect balance of small-town lifestyle and practical upgrades.This one checks all the boxes. Book your private showing today.
Property Details
Interior
Features
Main Floor
Foyer
0.94 x 3.08Tile Floor
Kitchen
5.5 x 3.97Tile Floor / Eat-In Kitchen / Pantry
Living
4.6 x 3.37Vinyl Floor / Bay Window
Primary
3.67 x 3.97Vinyl Floor / Window / Closet
Exterior
Features
Parking
Garage spaces 1
Garage type Attached
Other parking spaces 4
Total parking spaces 5
Property History
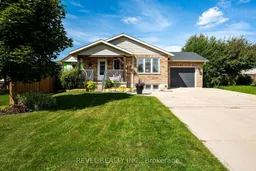 40
40