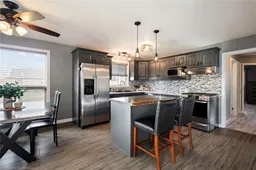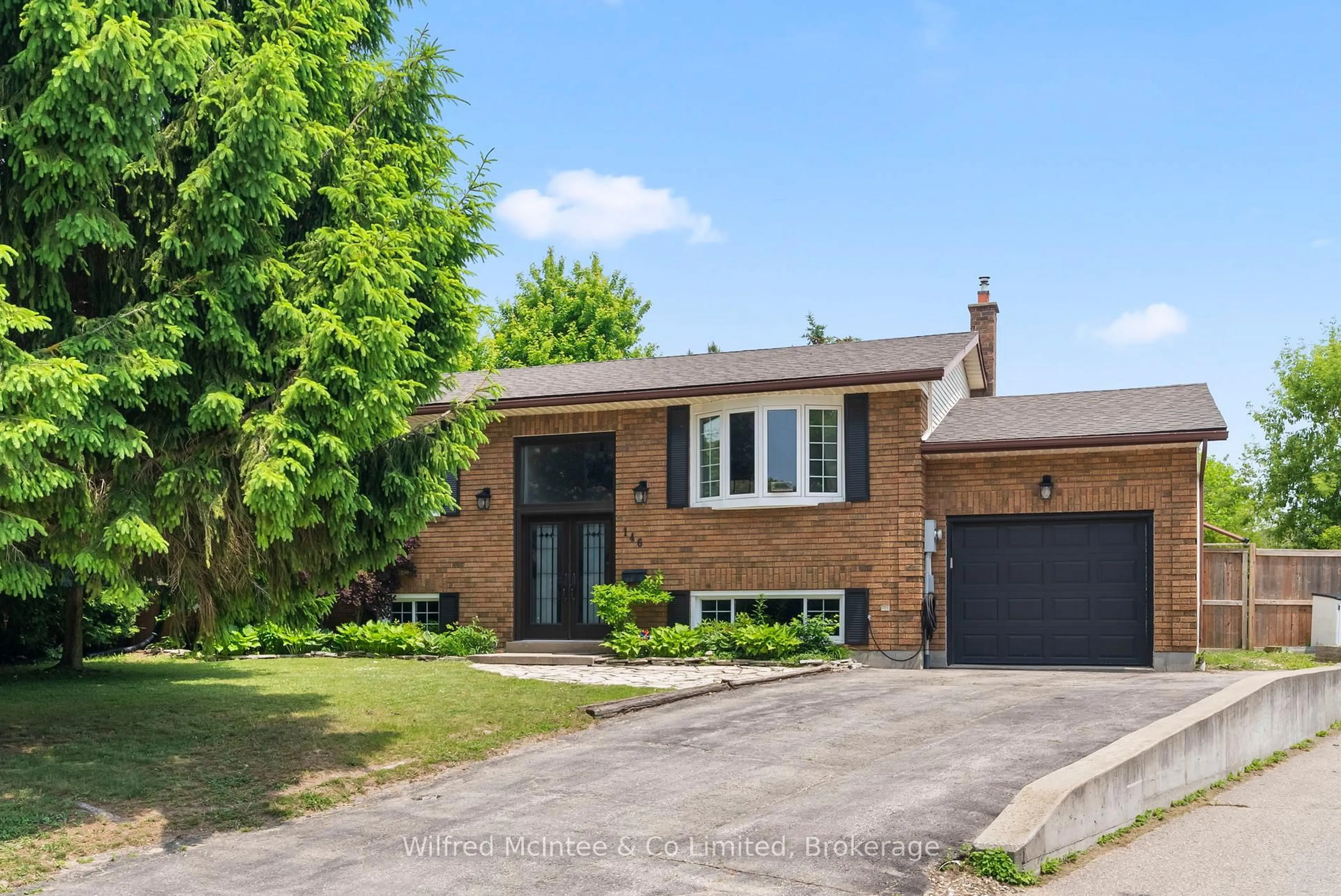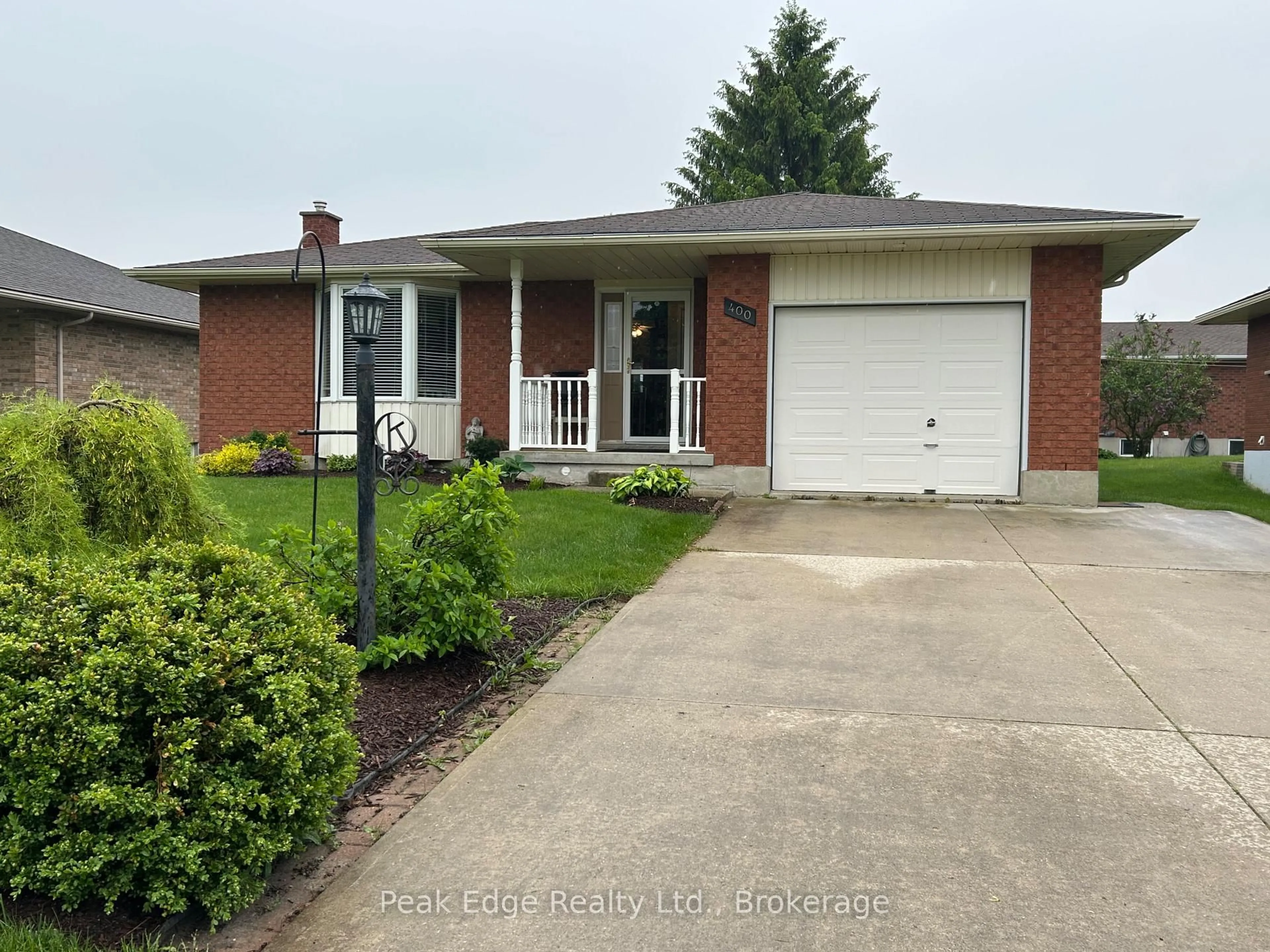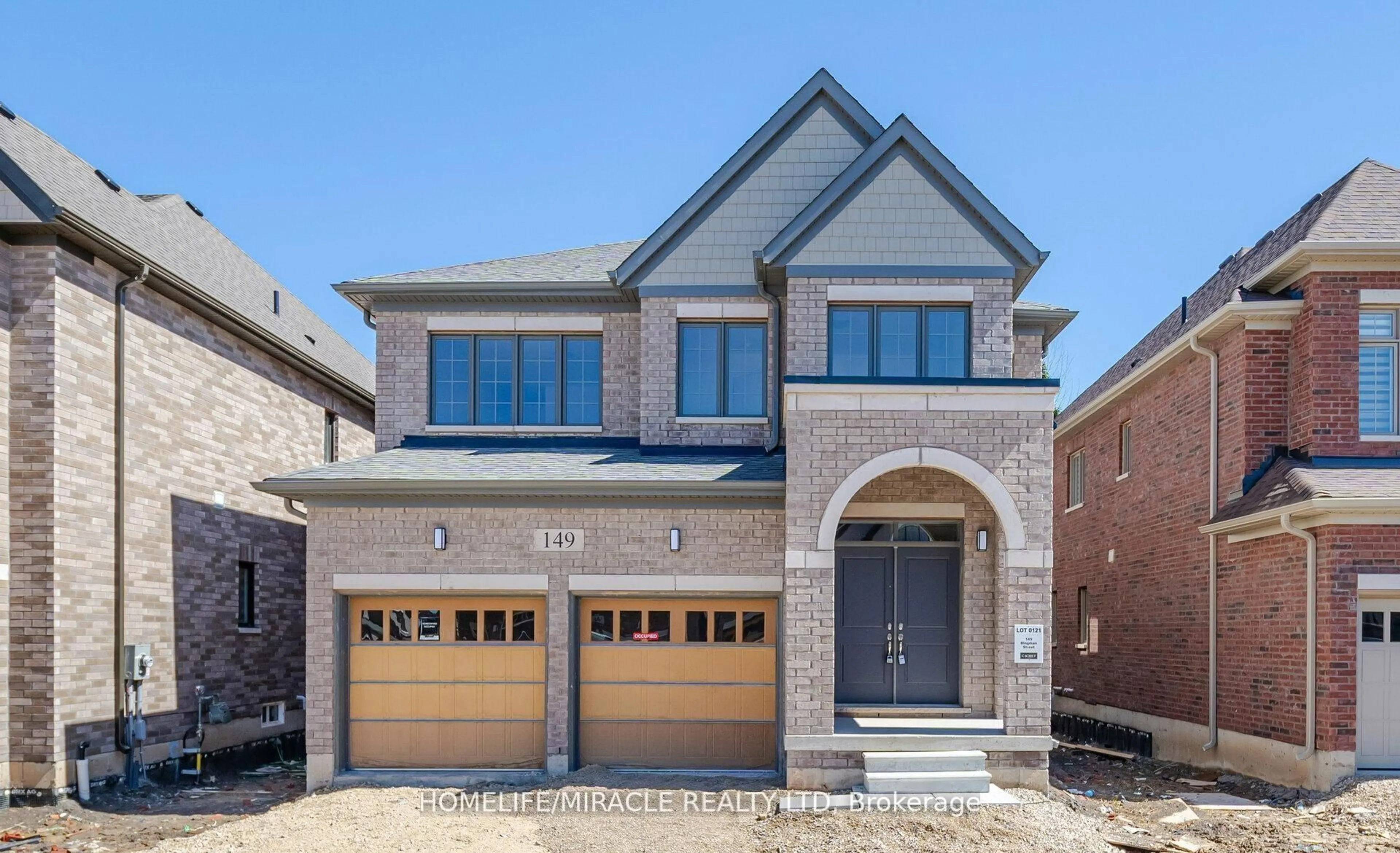Tucked away on a quiet street, this beautifully maintained 3+1 bedroom bungalow is the perfect place to call home. Whether you're starting out, downsizing, or looking for a space with income potential, this home offers a smart and flexible layout to fit your needs. Step inside to find a bright and inviting main floor with an open-concept living and dining area, perfect for everyday living. The kitchen is both functional and stylish, with plenty of counter space and storage with not one, but two pantries. Two comfortable bedrooms, plus a versatile third room currently set up as an office and laundry, offer flexibility to suit your lifestyle. Need another bedroom? It can easily be converted back! The finished basement extends your living space with a cozy rec room featuring a new wood stove for added warmth and ambiance. A spacious fourth bedroom and a separate entrance make this level ideal for guests, in-laws, or the potential for an in-law suite or rental opportunity. The heated garage has direct access to both the house and backyard which adds even more convenience. Located in a friendly neighborhood close to parks, a new recreation center, and scenic nature trails, this home offers the best of small-town living with modern conveniences nearby.
Inclusions: Built-in Microwave,Dishwasher,Dryer,Garage Door Opener,Hot Water Tank Owned,Refrigerator,Stove,Washer,Window Coverings,Other,All Existing: Fridge, Stove, Dishwasher, Washer, Dryer, Elf's, Window Coverings, Water Heater, Water Softener, Garage Heater, Gdo X1 + Remote(S), Pool Table + Accessories, Garden Shed.
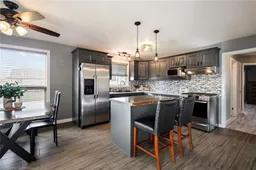 33
33