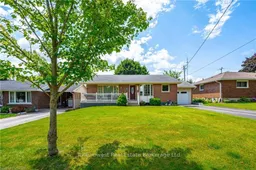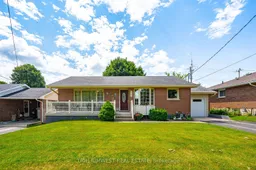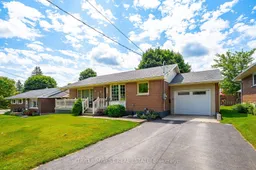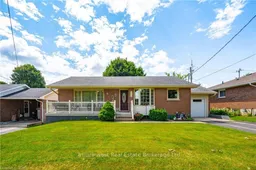Welcome to this charming three + two bedroom detached bungalow in Mount Forest. With a spacious front porch, perfect for enjoying the quiet and serene neighbourhood. Step inside to an open-concept design connecting the kitchen seamlessly to the dining and living areas, creating an inviting space for family gatherings and entertaining friends. Down the hall, you'll find three cozy bedrooms and a beautifully renovated 3-piece bathroom (2018). The newly renovated basement (2024) provides excellent in-law suite potential, featuring two additional bedrooms, a modern 3-piece bathroom, and a large recreation room. The laundry room and extra storage space add practicality to this well-designed home. Relax on the sizeable back deck with a built-in gazebo ideal for a hot tub or transforming into an outdoor bar for summer fun. The backyard also includes a handy shed, offering ample storage for gardening tools and outdoor essentials. The garage was thoughtfully converted from a carport (2019), providing added convenience and functionality. With a long driveway, theres ample parking for multiple vehicles. Conveniently located close to the hospital, parks, schools, and downtown Mount Forest, this home is tucked in a quiet zone, free from the sound of emergency vehicles. This charming home has been lovingly maintained, making it ready for you to start your next exciting chapter. Schedule your viewing today!
Inclusions: Built-in Microwave, Carbon Monoxide Detector, Dishwasher, Dryer, Garage Door Opener, Refrigerator, Smoke Detector, Stove, Washer







