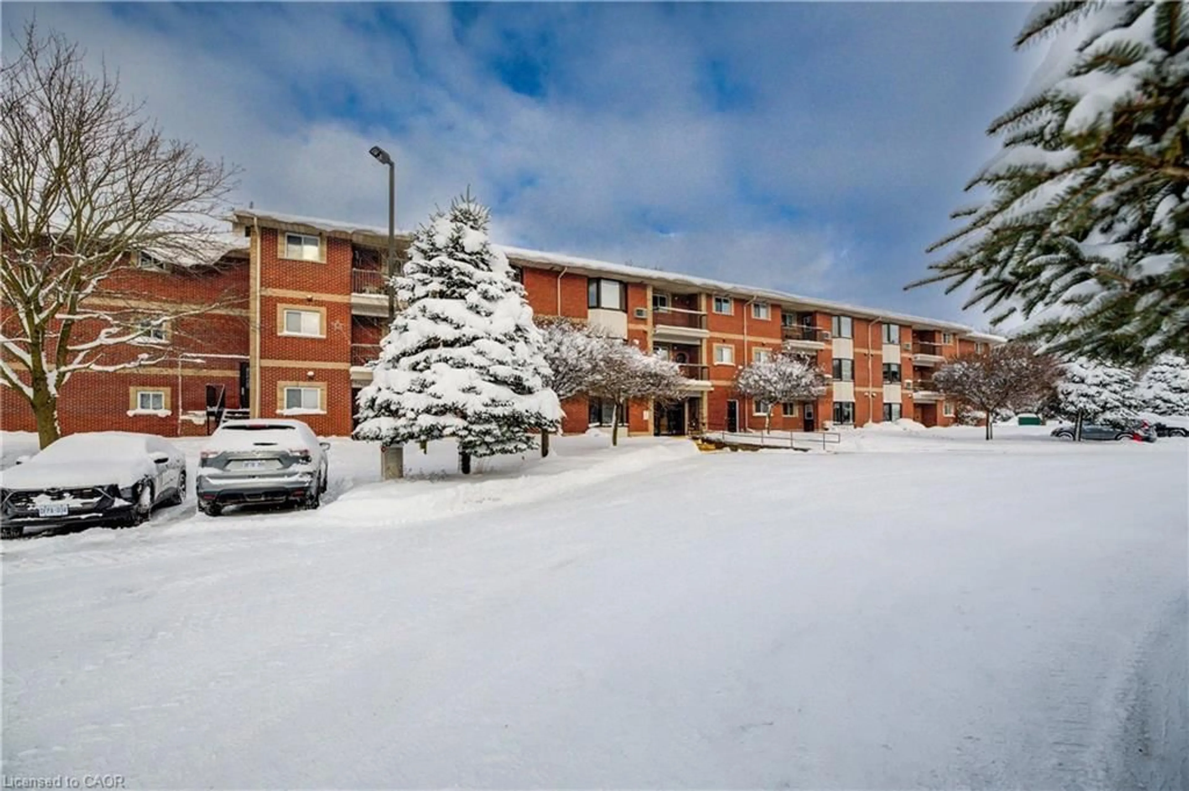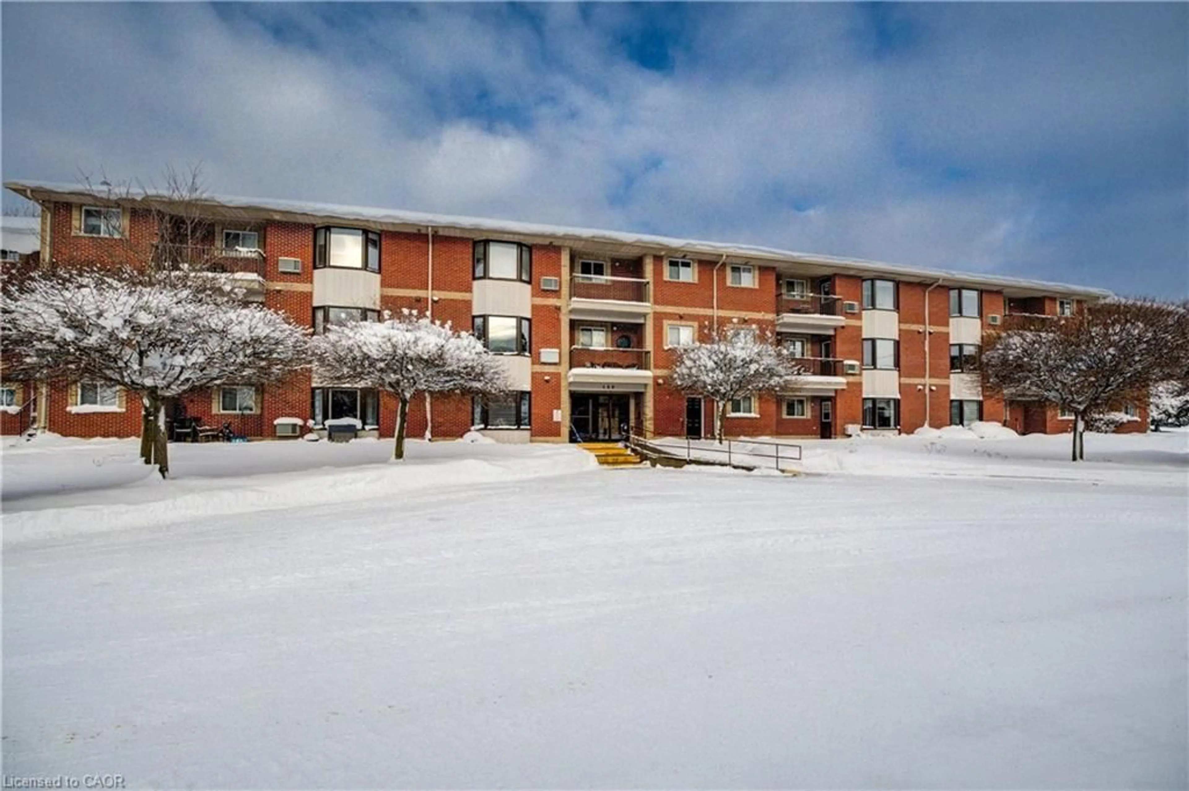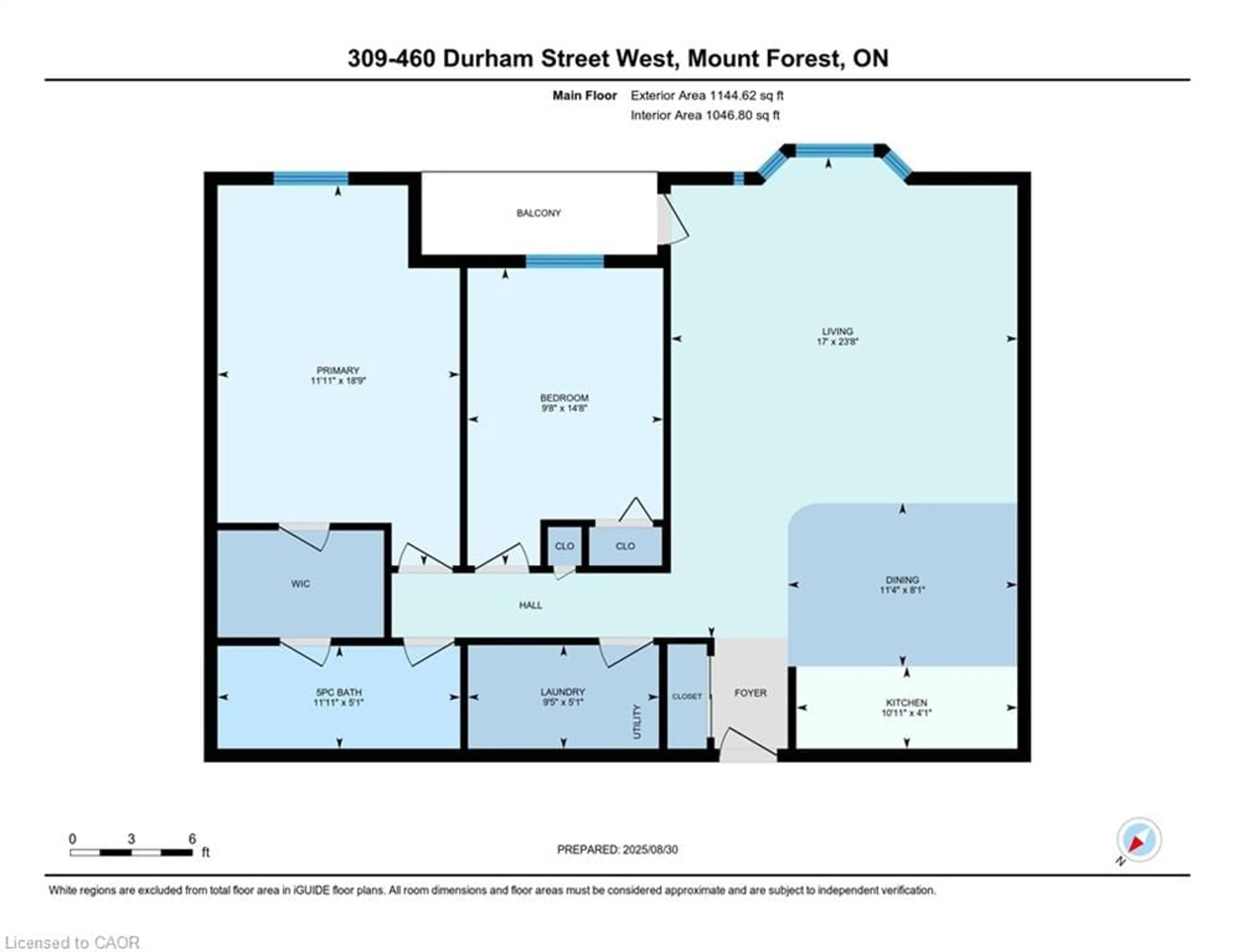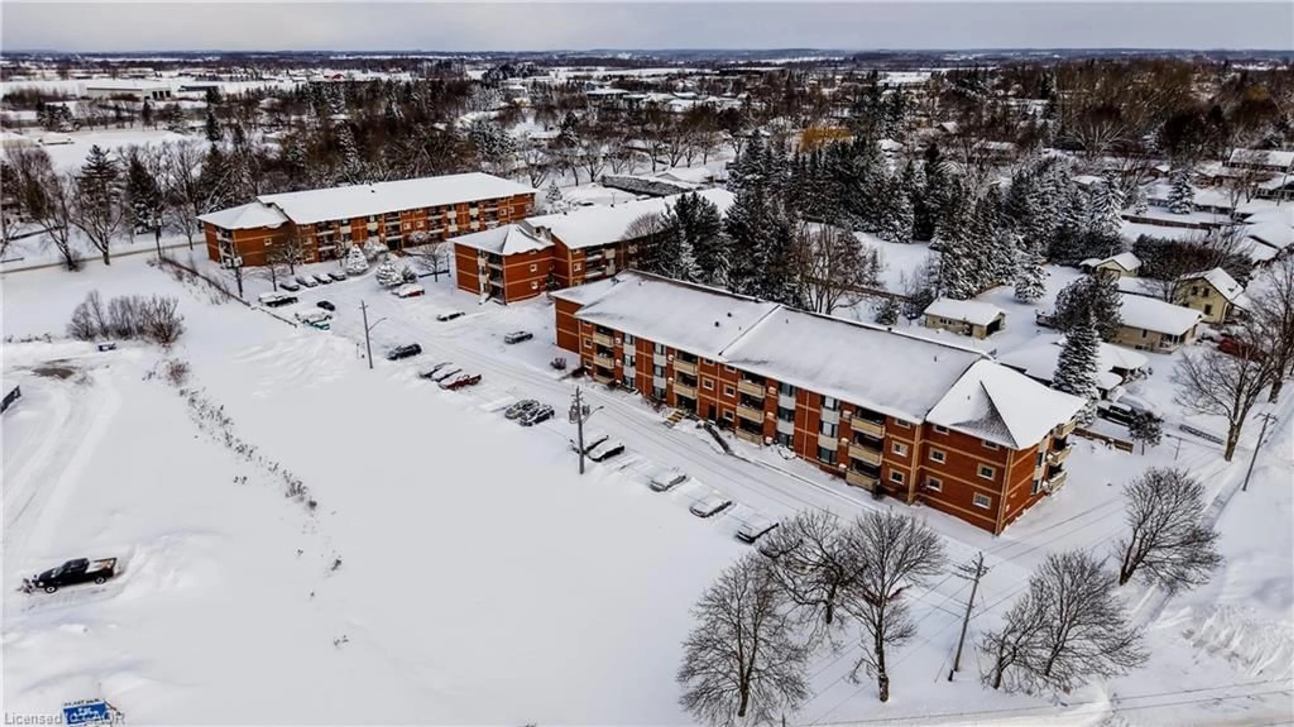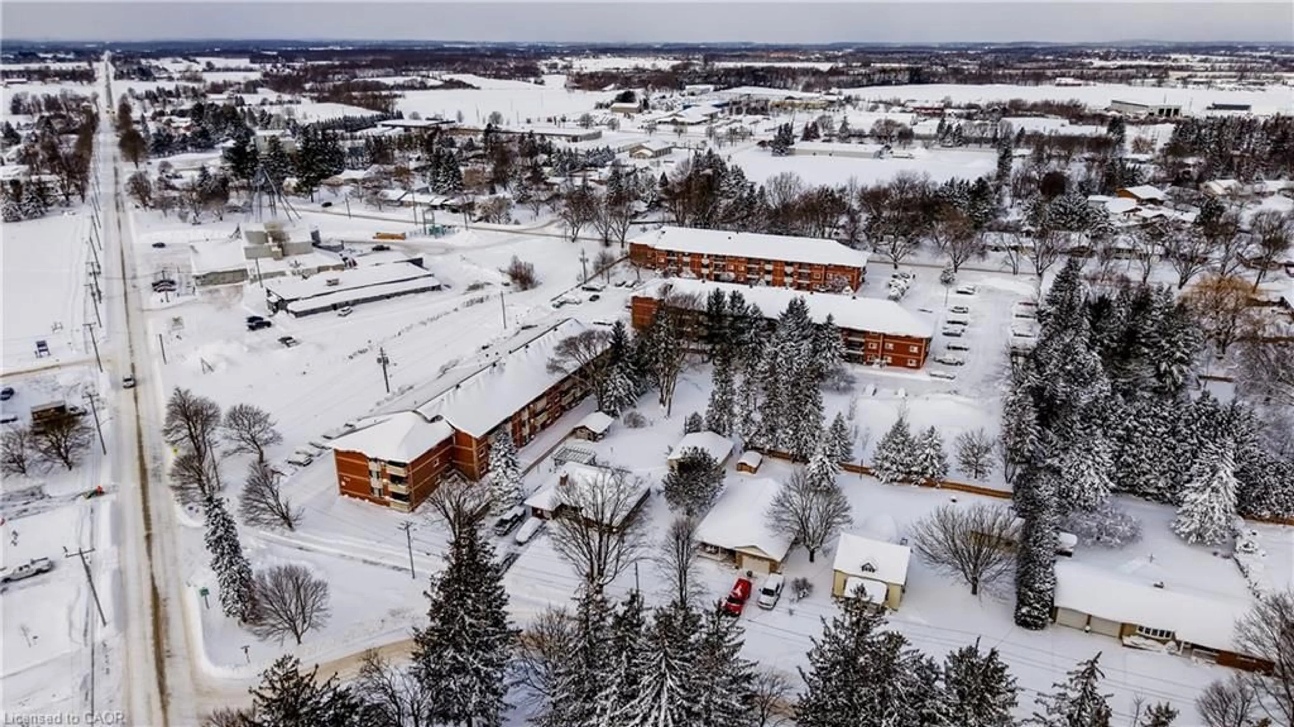Sold conditionally
36 days on Market
460 Durham St #309, Mount Forest, Ontario N0G 2L1
In the same building:
-
•
•
•
•
Sold for $···,···
•
•
•
•
Contact us about this property
Highlights
Days on marketSold
Estimated valueThis is the price Wahi expects this property to sell for.
The calculation is powered by our Instant Home Value Estimate, which uses current market and property price trends to estimate your home’s value with a 90% accuracy rate.Not available
Price/Sqft$319/sqft
Monthly cost
Open Calculator
Description
Property Details
Interior
Features
Heating: Baseboard, Electric
Cooling: Wall Unit(s)
Exterior
Features
Sewer (Municipal)
Parking
Garage spaces -
Garage type -
Total parking spaces 1
Condo Details
Property History
Jan 5, 2026
ListedActive
$339,900
36 days on market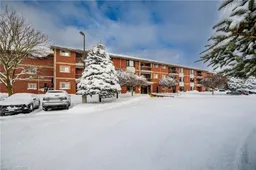 33Listing by itso®
33Listing by itso®
 33
33Login required
Expired
Login required
Price change
$•••,•••
Login required
Listed
$•••,•••
Stayed --123 days on market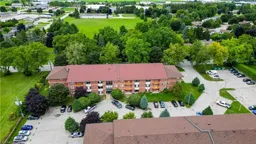 Listing by itso®
Listing by itso®

Property listed by Coldwell Banker WIN Realty, Brokerage

Interested in this property?Get in touch to get the inside scoop.
