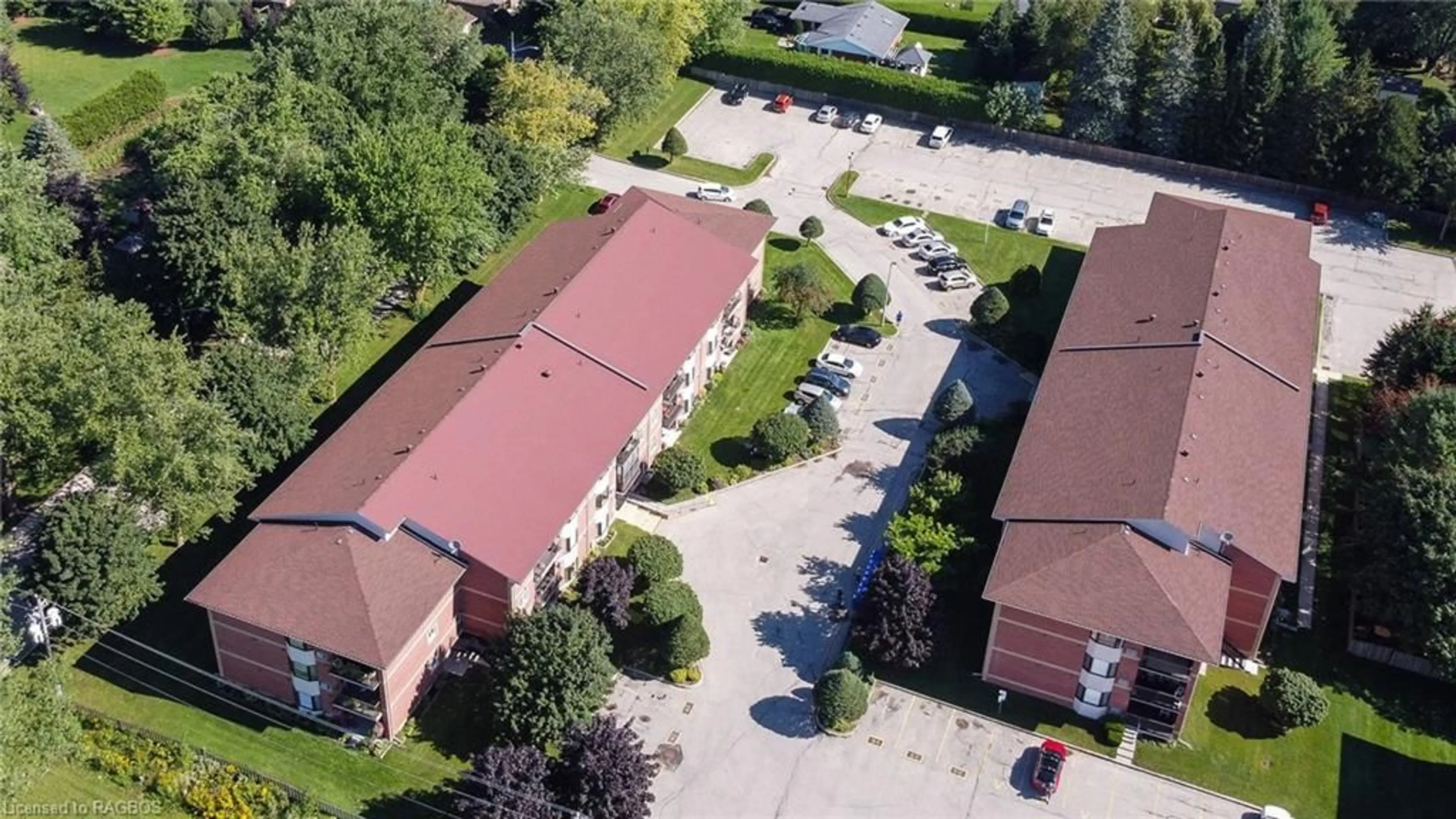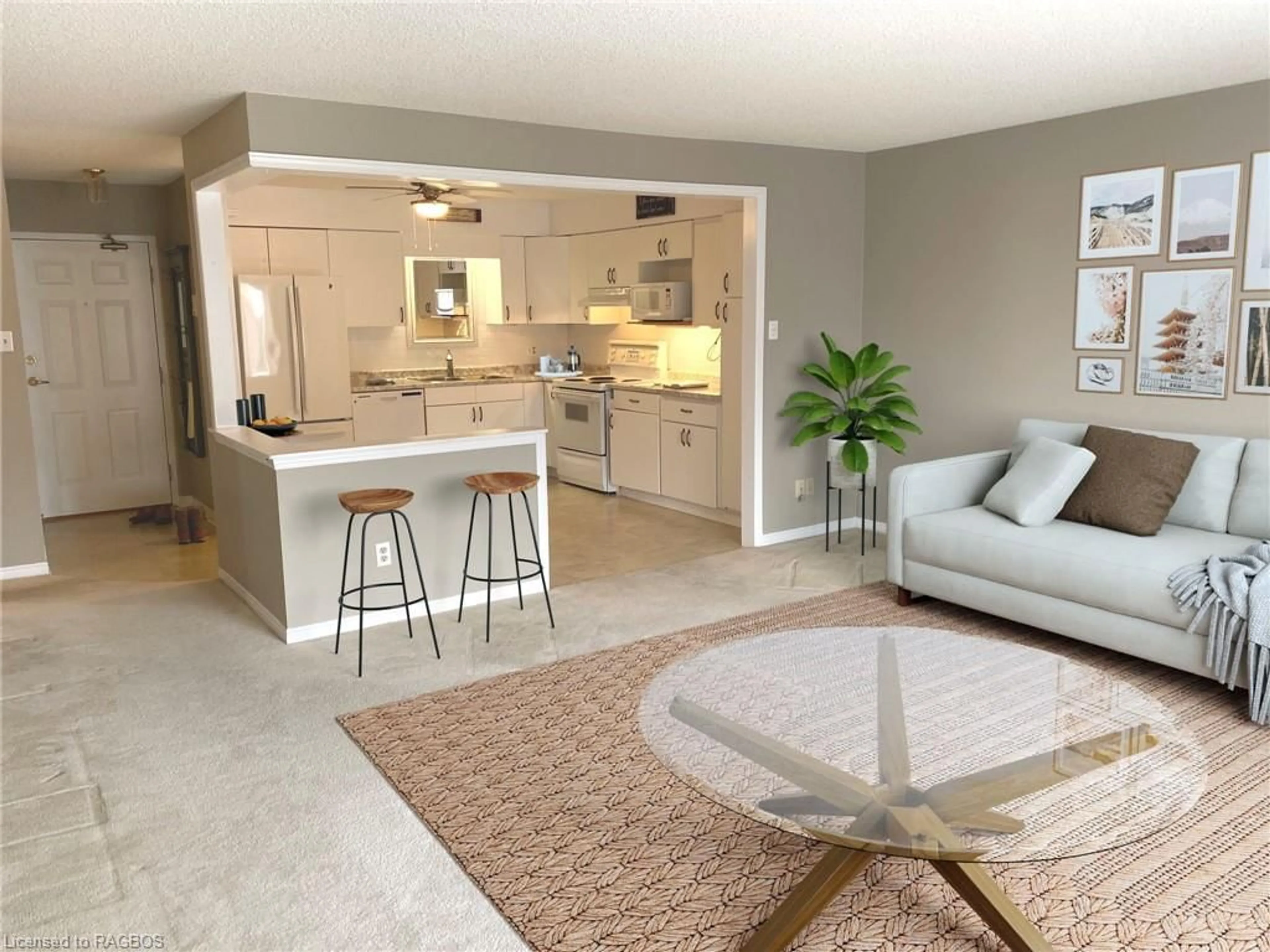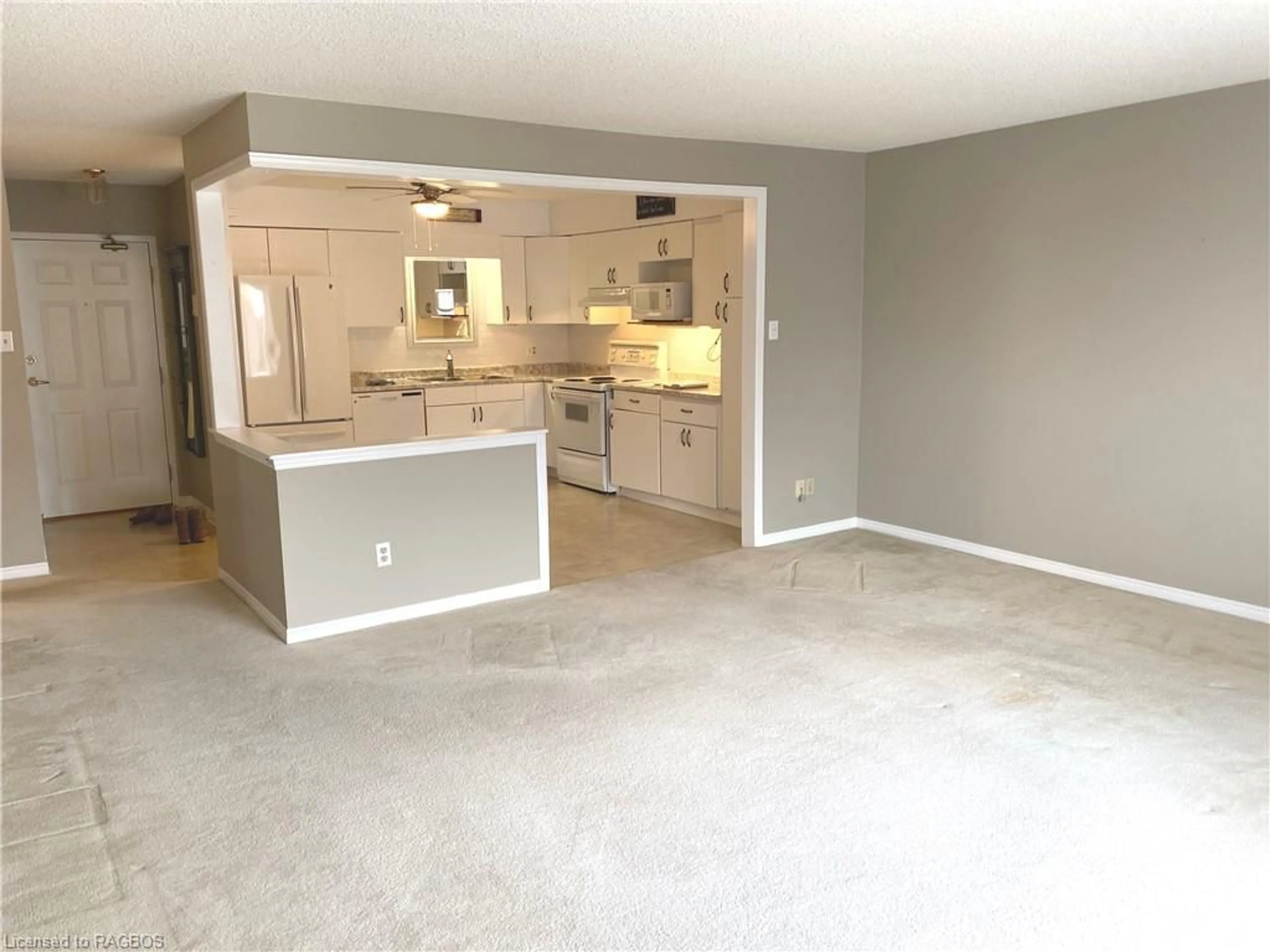460 Durham St #210, Mount Forest, Ontario N0G 2L1
Contact us about this property
Highlights
Estimated ValueThis is the price Wahi expects this property to sell for.
The calculation is powered by our Instant Home Value Estimate, which uses current market and property price trends to estimate your home’s value with a 90% accuracy rate.$333,000*
Price/Sqft$366/sqft
Days On Market12 days
Est. Mortgage$1,674/mth
Maintenance fees$378/mth
Tax Amount (2023)$1,826/yr
Description
210-460 Durham St W is the perfect spot if you are looking for a secure condo apartment with 1 level living. The controlled main door can be opened via the intercom system to add a sense of security to those living in the building. This unit is large and inviting with a bright eat in kitchen and an open concept to the Living room accented with bay window. The main living area gets filled with light as well as the covered balcony area. Looking for a comfortable seat for the Mount Forest Fireworks Festival? This balcony overlooks the main location so you can watch the show from the convenience of your own home. The primary bedroom will shock you in size being 17 feet long. This will fit the whole bedroom suite you have and more thanks to the walkthrough closet that connects to the bathroom. There is a large 2nd bedroom as well. The bathroom has seen bathfitters adjust it for ease of entrance for those who struggle getting into a full bathtub. There is also insuite laundry with room for storage. At over 1,000 square feet, this apartment will feel like a home. Call your REALTOR® today and see what this condo lifestyle can offer you.
Property Details
Interior
Features
Main Floor
Bathroom
3-Piece
Living Room
5.08 x 4.72Bedroom
2.97 x 3.81Kitchen/Dining Room
3.81 x 3.35Exterior
Features
Parking
Garage spaces -
Garage type -
Total parking spaces 1
Condo Details
Amenities
Elevator(s), Party Room
Inclusions
Property History
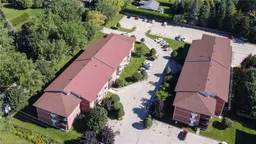 19
19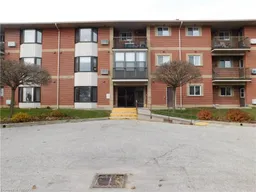 17
17Get an average of $10K cashback when you buy your home with Wahi MyBuy

Our top-notch virtual service means you get cash back into your pocket after close.
- Remote REALTOR®, support through the process
- A Tour Assistant will show you properties
- Our pricing desk recommends an offer price to win the bid without overpaying
