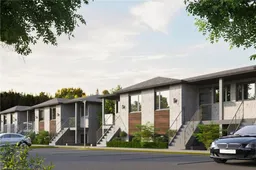440 Wellington St Ll St #15, Mount Forest, Ontario N0G 2L4
In the same building:
-
•
•
•
•
Terminated
•
•
•
•
Contact us about this property
Highlights
Estimated valueThis is the price Wahi expects this property to sell for.
The calculation is powered by our Instant Home Value Estimate, which uses current market and property price trends to estimate your home’s value with a 90% accuracy rate.Login to view
Price/SqftLogin to view
Monthly cost
Open Calculator
Description
Signup or login to view
Property Details
Signup or login to view
Interior
Signup or login to view
Features
Heating: Electric, Forced Air, Heat Pump
Cooling: Central Air
Exterior
Signup or login to view
Features
Sanitary
Parking
Garage spaces -
Garage type -
Total parking spaces 1
Condo Details
Signup or login to view
Property History
Date unavailable
Terminated
Stayed 1 year on market 7Listing by itso®
7Listing by itso®
 7
7Property listed by ROYAL LEPAGE RCR REALTY Brokerage (MF), Brokerage

Interested in this property?Get in touch to get the inside scoop.


