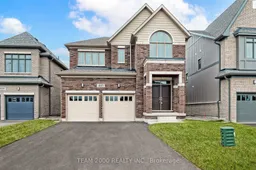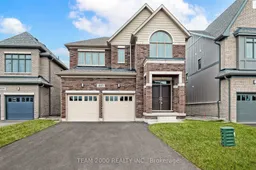Welcome to 405 Adelaide Street ... This Brand New, 4 Bed, 2.5 Bath Detached Home, Built by Cachet Homes, with a Full Brick exterior. Boasting Countless Interior Upgrades Including: Upgraded Hardwood Flooring w/Complementary Stained Oak Stairs, 12" x 24" ceramic tiles & Soaring 9ft Ceilings on the Main floor. Entertain Guests in Style in the Spacious Living and Dining Area, Or Gather Around the Stunning Kitchen Including Quartz Countertop, Centre Island & Extended Height Upper Cabinets for Ample Storage. Upstairs, Discover A Serene Retreat in the Primary Bedroom. Complete with an Oversized Walk-In Closet and A Luxurious Ensuite Bathroom Offering the Perfect Sanctuary to Unwind in. Bedrooms 2,3 and 4 all offer oversized double door closets, and a convenient 2nd floor laundry rounds out an impressive list of features. Conveniently Located in the Heart of Arthur, Offering EZ Access To Local Amenities, Including Shops, Restaurants & Parks, Ensuring A Lifestyle of Convenience & Comfort for Your Family.
Inclusions: 100 AMP Electrical Panel, Waterline in Kitchen, Central Air Conditioning, 3 Piece Rough-In (Basement), Builder Warranty. Bonus: Cachet Home Comfort Package: Video Doorbell, Smart Thermostat, Garage Door Opener.





