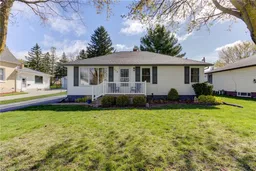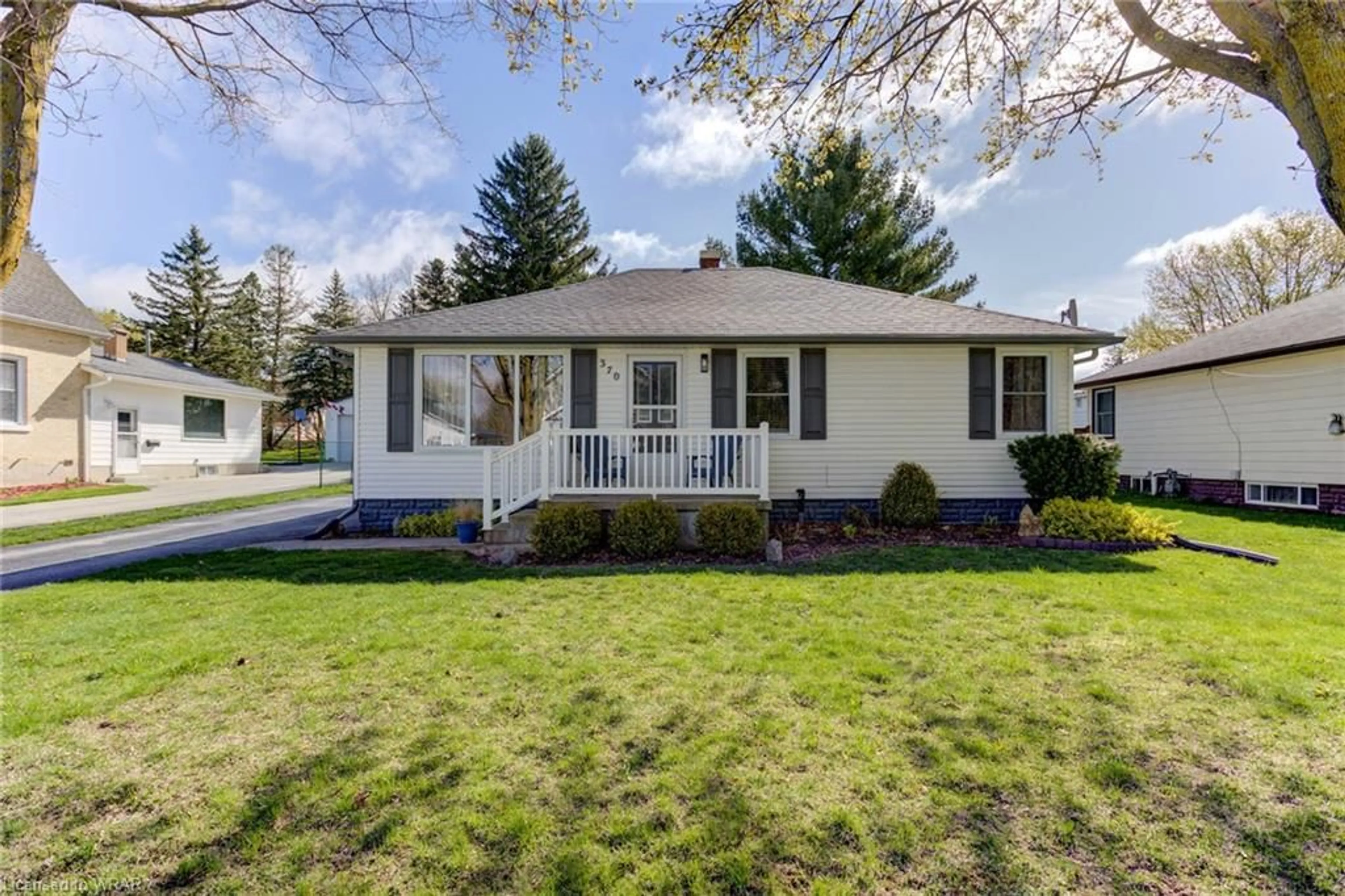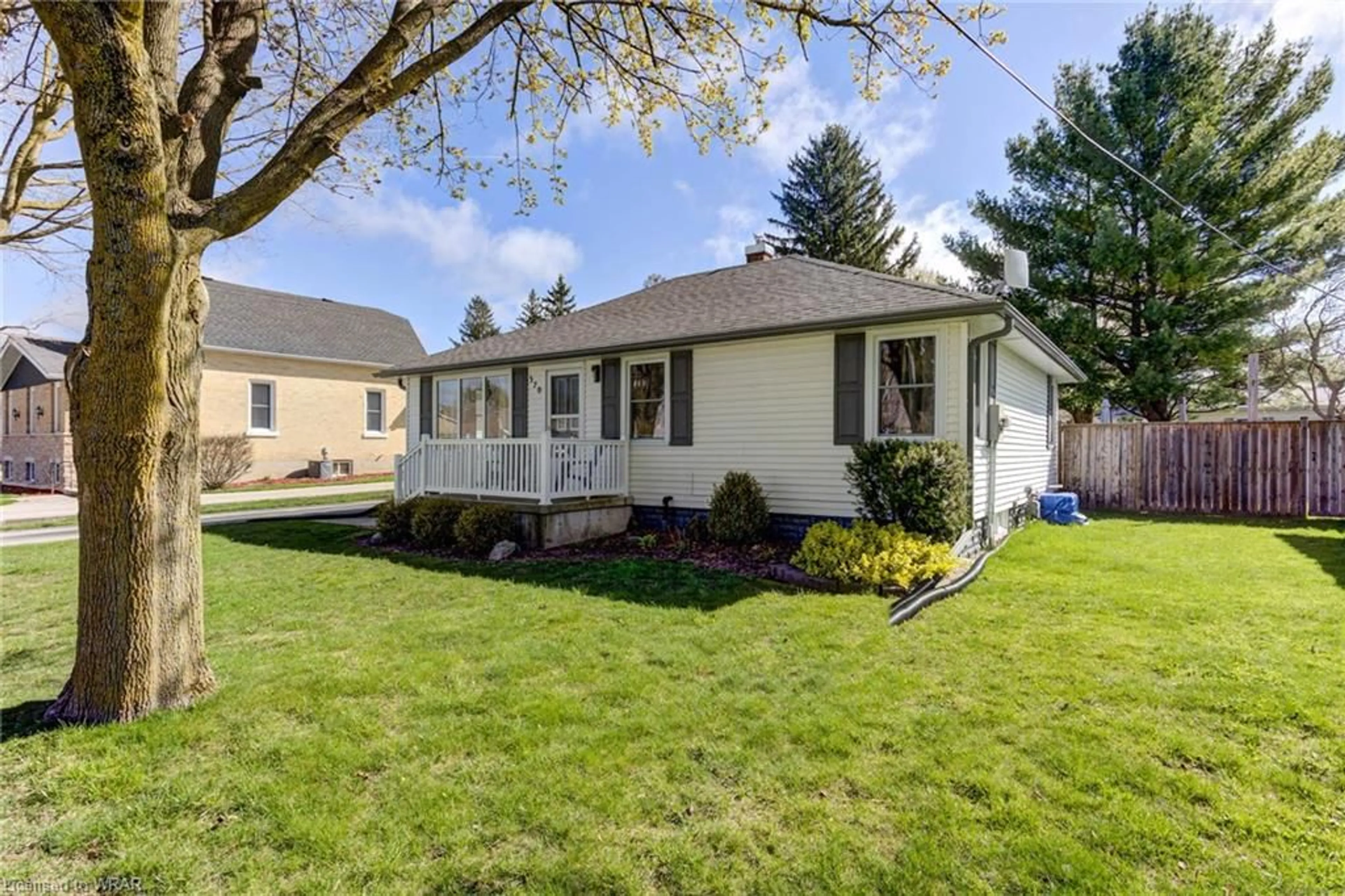370 James Street St, Mount Forest, Ontario N0G 2L3
Contact us about this property
Highlights
Estimated ValueThis is the price Wahi expects this property to sell for.
The calculation is powered by our Instant Home Value Estimate, which uses current market and property price trends to estimate your home’s value with a 90% accuracy rate.$408,000*
Price/Sqft$474/sqft
Days On Market15 days
Est. Mortgage$2,697/mth
Tax Amount (2023)$2,995/yr
Description
Step into the warmth of small-town charm as you enter this delightful bungalow, where meticulous care and modern updates blend seamlessly. Your journey begins in the heart of the home, the kitchen, where ceiling-height cabinetry adds a touch of elegance to the space. Newer laminate flooring guides you through each room, offering both durability and style underfoot. As you explore further, you'll find the bedrooms adorned with pine-clad ceilings, exuding rustic charm and coziness. Trendy sliding barn doors on the closets add a dash of character, showcasing thoughtful attention to detail. Outside, the landscaped yard beckons, a tranquil oasis for relaxation and enjoyment. Picture-perfect moments await on the sunny deck, where you can savor leisurely mornings with a steaming cup of coffee in hand, basking in the warmth of the sun's gentle rays. Additional comforts await, including added insulation in the crawl space, ensuring optimal energy efficiency and cozy winters. The Leaf Filter Gutter Protection, installed in 2023 with a transferrable lifetime warranty, offers peace of mind and hassle-free maintenance year-round. Embrace the freedom of carpet-free living, where each step brings you closer to a sense of openness and cleanliness. And let's not forget the new deck, a recent addition that invites you to gather with loved ones for al fresco dining or simply to soak in the beauty of nature. Welcome home to this move in ready bungalow, where every corner reflects the warmth and hospitality of a friendly small town.
Property Details
Interior
Features
Main Floor
Bedroom
2.90 x 3.45Bedroom
2.34 x 3.43Living Room
4.04 x 5.87Kitchen
4.55 x 3.58Exterior
Features
Parking
Garage spaces -
Garage type -
Total parking spaces 3
Property History
 36
36Get an average of $10K cashback when you buy your home with Wahi MyBuy

Our top-notch virtual service means you get cash back into your pocket after close.
- Remote REALTOR®, support through the process
- A Tour Assistant will show you properties
- Our pricing desk recommends an offer price to win the bid without overpaying



