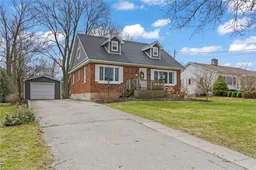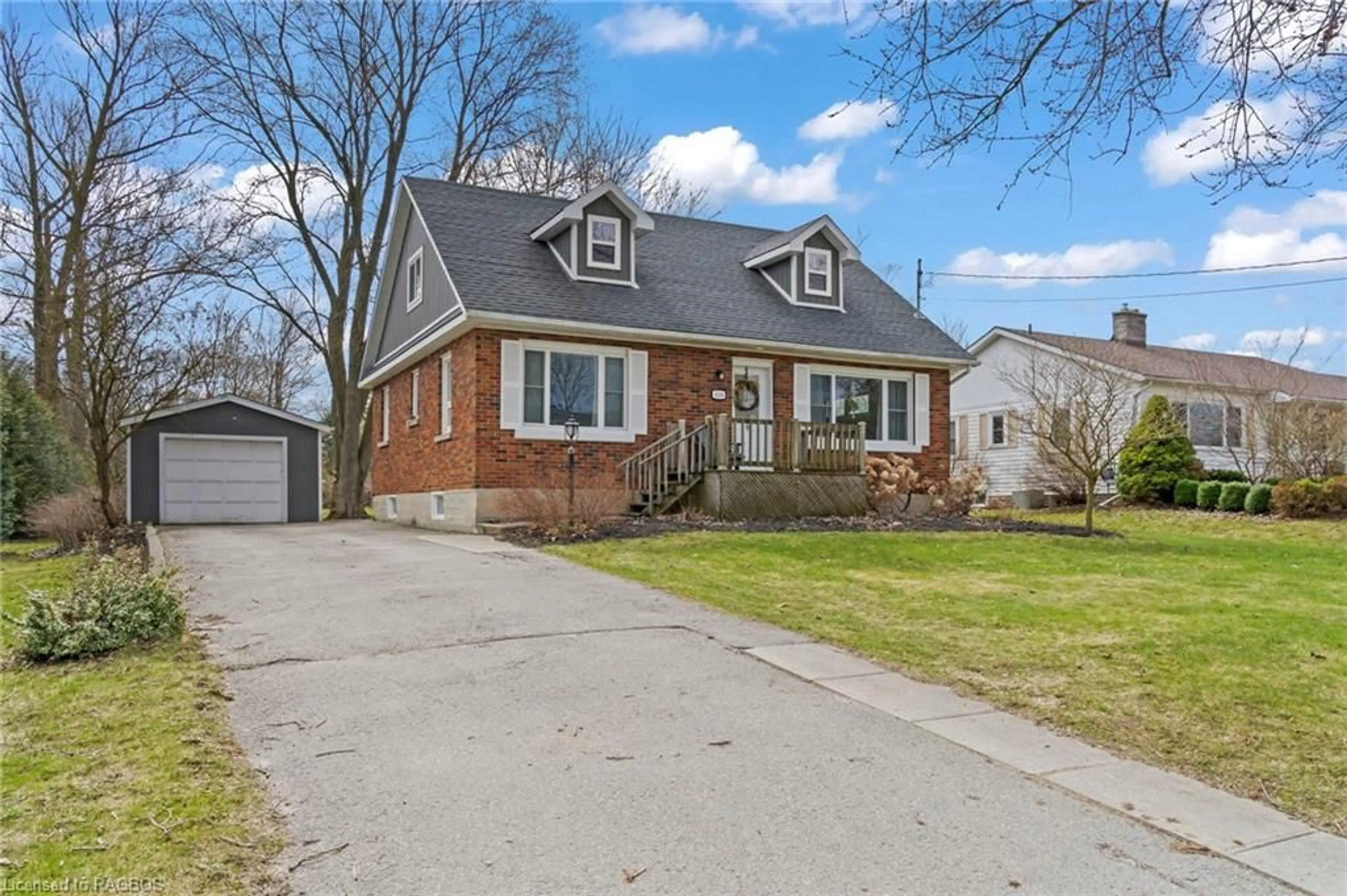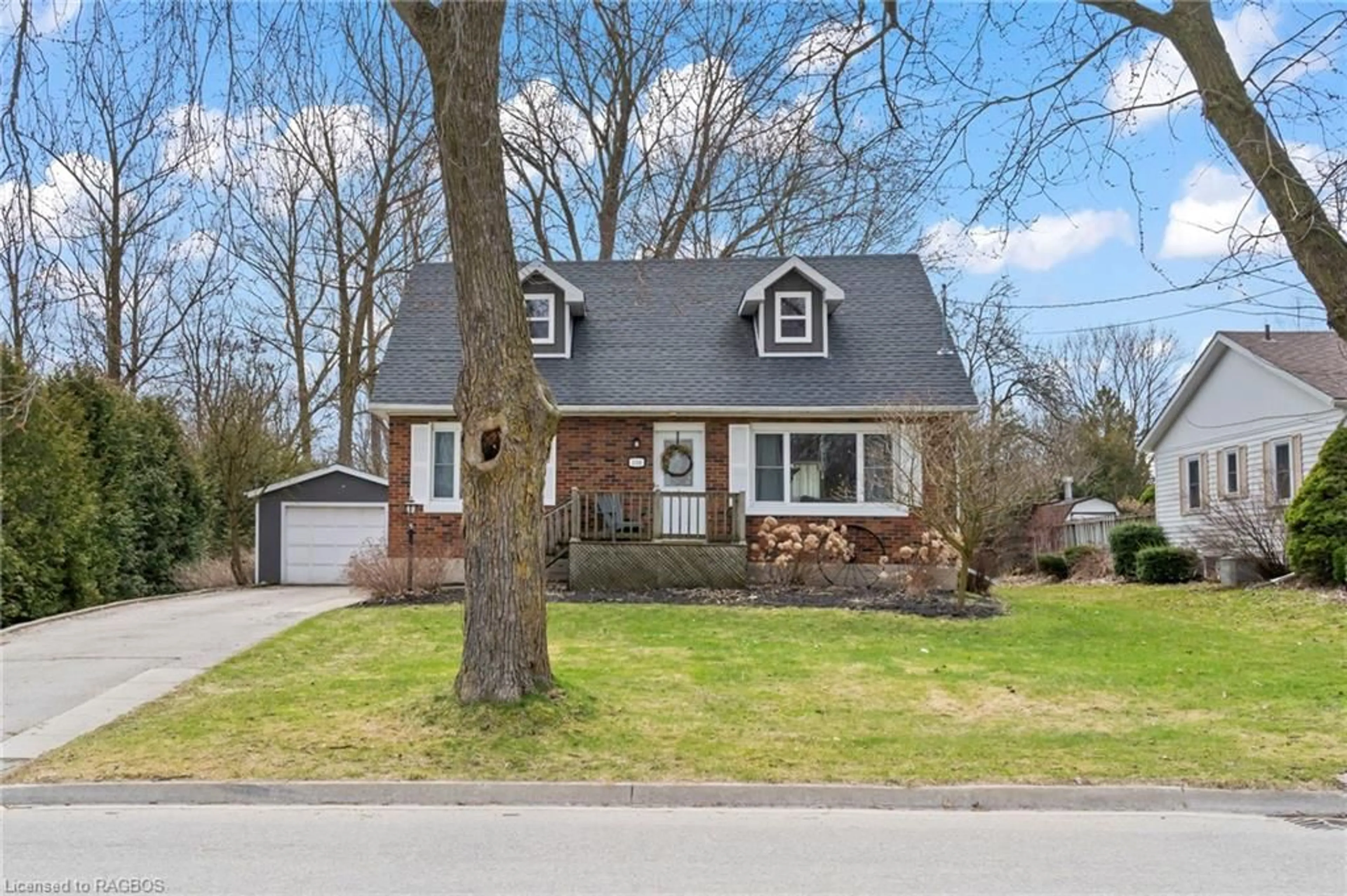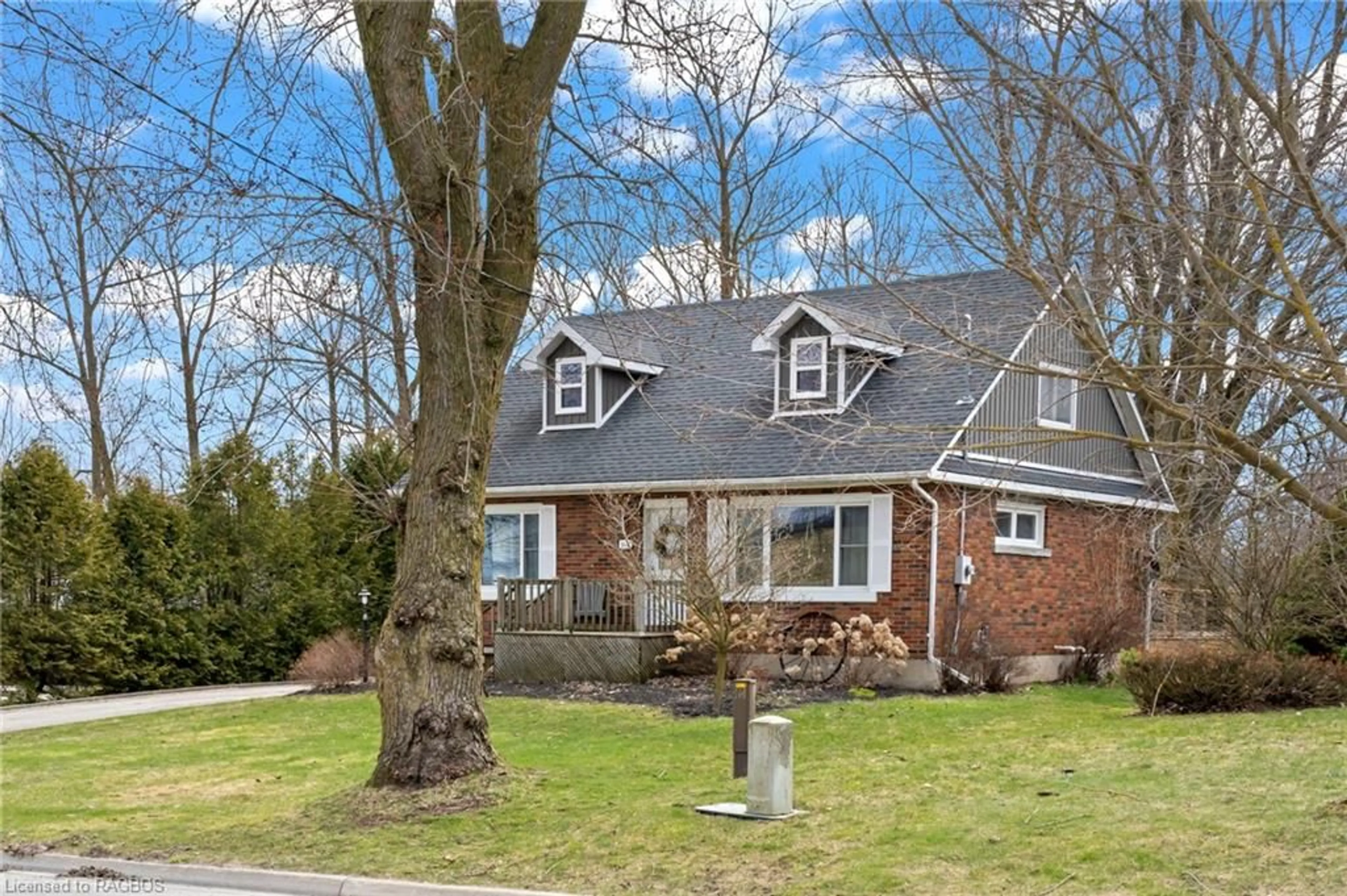350 Durham St, Mount Forest, Ontario N0G 2L1
Contact us about this property
Highlights
Estimated ValueThis is the price Wahi expects this property to sell for.
The calculation is powered by our Instant Home Value Estimate, which uses current market and property price trends to estimate your home’s value with a 90% accuracy rate.$448,000*
Price/Sqft$497/sqft
Days On Market41 days
Est. Mortgage$2,899/mth
Tax Amount (2023)$3,178/yr
Description
Nestled on half an acre, in a peaceful neighbourhood, this solid brick home offers the perfect blend of classic charm and modern convenience. Outside, the expansive yard and deck beckons for outdoor gatherings, family time, or parking yourself under one of the mature maple trees. The detached garage provides parking for 1 vehicle, space for tools, or recreational equipment. As you step inside, you'll be greeted by an inviting atmosphere filled with natural light streaming through the windows, illuminating the gleaming hardwood floors that flow throughout the home. The spacious living/dining area provides ample space for relaxation and entertainment, while the updated kitchen boasts crisp new backsplash, updated cabinets/hardware, stainless steel appliances and an added breakfast bar! Soak your worries away in the extra large tub in the main level 3-piece Bathroom! Transform the now toy room on the main level to a large Bedroom or home Office. Upstairs, you will be impressed with two additional Bedrooms (one with built in closet space) and a 3-piece Bath. The full basement awaits your preferences. Create the ultimate entertainment space, a home gym, or a cozy family room—the possibilities are endless. Conveniently located close to Victoria Cross Public school, the arena and sports fields, parks, hospital, medical clinic and grocery/hardware stores, this home truly offers the best of both worlds. Don't miss your chance to make this your own oasis—schedule a showing today and start envisioning the possibilities!
Property Details
Interior
Features
Main Floor
Kitchen
3.17 x 2.54Tile Floors
Breakfast Room
3.12 x 2.54Tile Floors
Dining Room
3.61 x 3.40Hardwood Floor
Bathroom
2.16 x 2.773-Piece
Exterior
Features
Parking
Garage spaces 1
Garage type -
Other parking spaces 4
Total parking spaces 5
Property History
 46
46Get an average of $10K cashback when you buy your home with Wahi MyBuy

Our top-notch virtual service means you get cash back into your pocket after close.
- Remote REALTOR®, support through the process
- A Tour Assistant will show you properties
- Our pricing desk recommends an offer price to win the bid without overpaying




