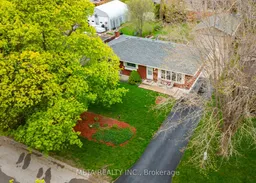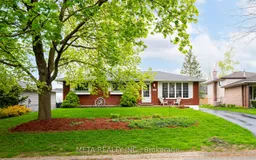Welcome To 286 Forest Glen Crescent, Mount Forest! Available For Sale For The First Time In 30 Years. This Home Has Been Lovingly Care For And Updated Throughout The Years. The Effective Layout Defines The Specific Spaces While Offering An Open Concept Feel. The Bedrooms Are Located Together Away From The Entertaining Areas, Perfect For A Young Family. The Lower Level Is Finished With Luxury Vinyl (2019) And Offers A Second Family Room, Office Nook, Full Bathroom, Storage, Laundry And A Large 4th Bedroom. The Back Yard Is Completely Fenced With A Great Deck Built Level To The Back Door To Make Outdoor Entertaining Effortless. The Garden Shed (2018) Is Tucked Conveniently Behind The Garage And Offers Extra Storage. The Huge Garage/Shop (2013) Has Room For 2 Cars, Has Hydro And Offers A 8 Foot High Door To Accommodate Larger Vehicles. Kitchen Appliances (2022), Rear Windows (2021), New Eves, Downspouts And Leaf Guard (2019), Drive Way (2019), Roof (2014), 2 GasFireplaces Main Heating Source With Electric Basement Back Up, Ductless Heat Pump (2024), Clothes Washer (2025). Come See This Beautiful Forest Glen Crescent Property And Experience Mount Forest With All This Community Has To Offer!
Inclusions: Fridge, Stove, Clothes Washer, Clothes Dryer, Deck Gazebo, Shed in Yard, 2 Gas Fireplaces





