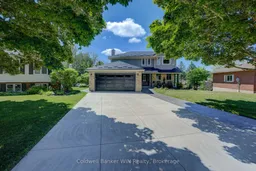Custom finished interior with many WOW !!! features. As you walk up the stamped concrete walkway past the landscaping you can sense the treat you are in for. From the spacious central foyer you can turn to the living room which stretches the full depth of the home. An abundance of natural light cascading into the room highlights the custom wall finish and roughed in fireplace. Next you'll find the dining room and the dining nook with banquette equally bathed in light. These connect in an open concept fashion to the large custom U shaped kitchen with a walkout onto the elevated deck overlooking the landscaped rear yard, koi pond and the 8' x 16' storage garage equipped with double doors for ease of access. The laundry and a 2 piece washroom complete the main level. The quarter turn staircase takes you from the foyer to the bedroom level of the home. The spacious landing gives way to two bedrooms and the custom finished 5 piece washroom or to the principal suite which is set apart from the balance of the rooms on this level. Custom wall treatments in this room accent the character. The walk in/walk through closet with a wall mounted electric towel warmer opens to the modern ensuite washroom with a semi-frameless shower. The lower level has a discreetly wall mounted gas fireplace and a ground level walk out onto the large concrete patio. This area provides even more space for relaxation and entertainment. The rear yard backs onto a treed area and extensive separation from neighbours affording a high degree of privacy and that "country feel". The oversized double garage with a storage loft has been insulated and lined
Inclusions: Banquette table in dining nook
 45
45


