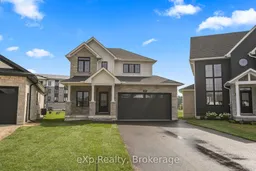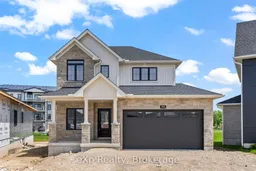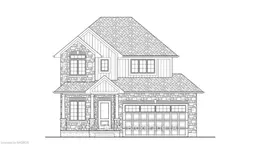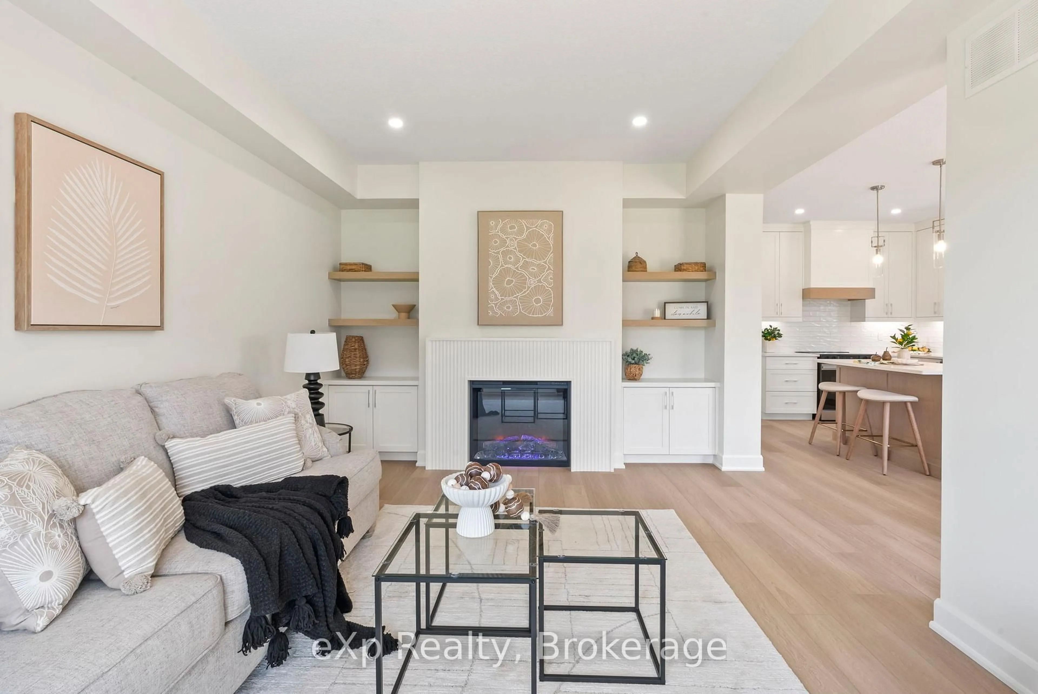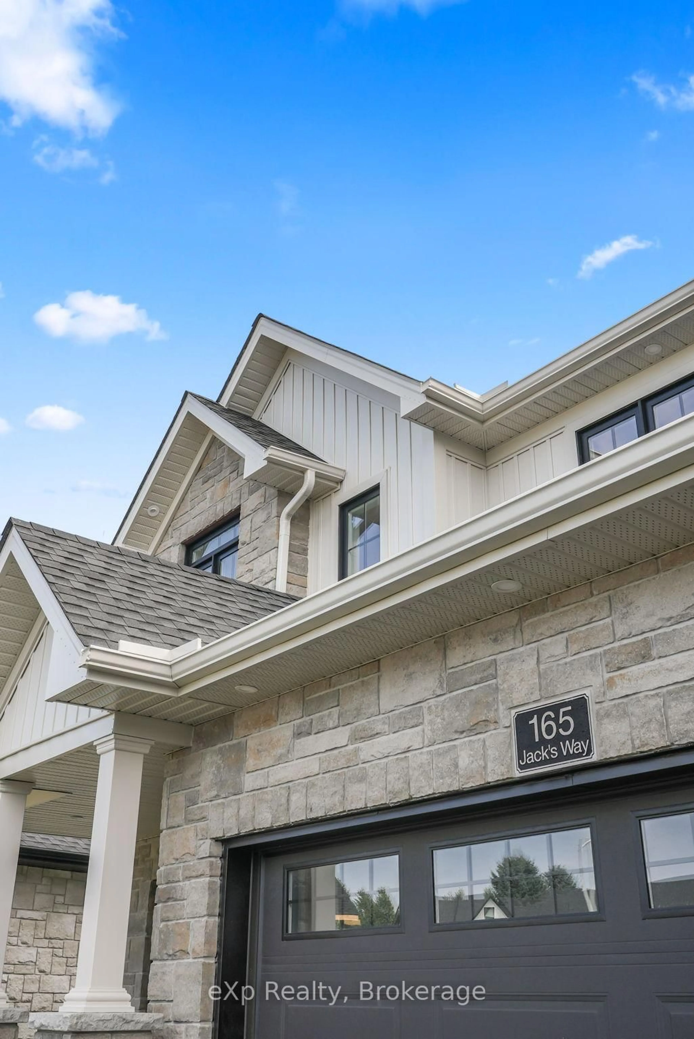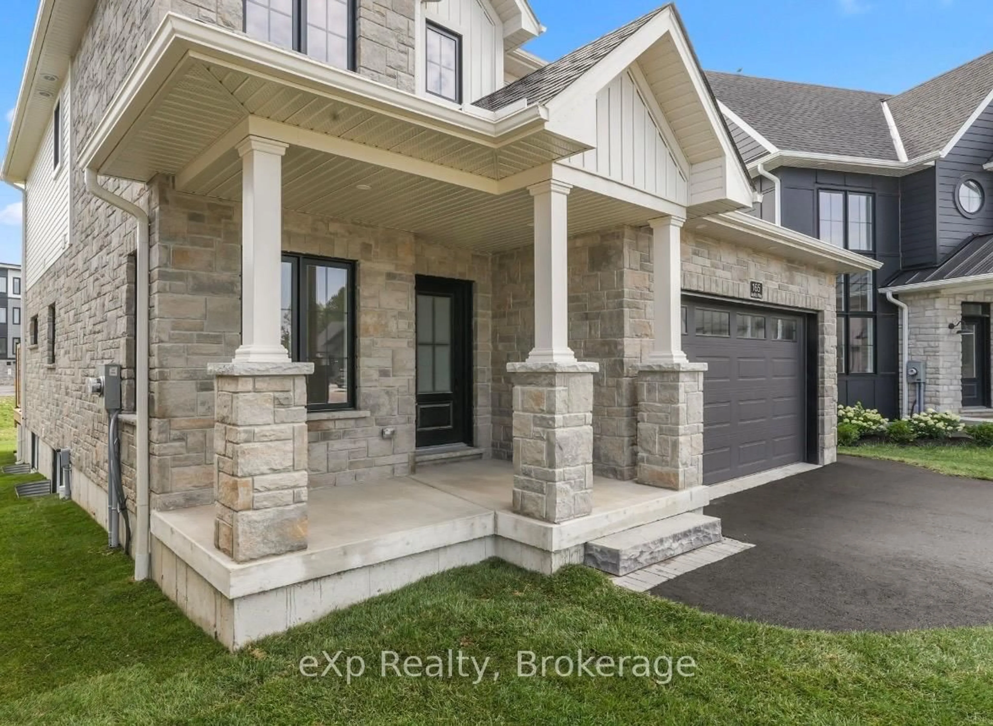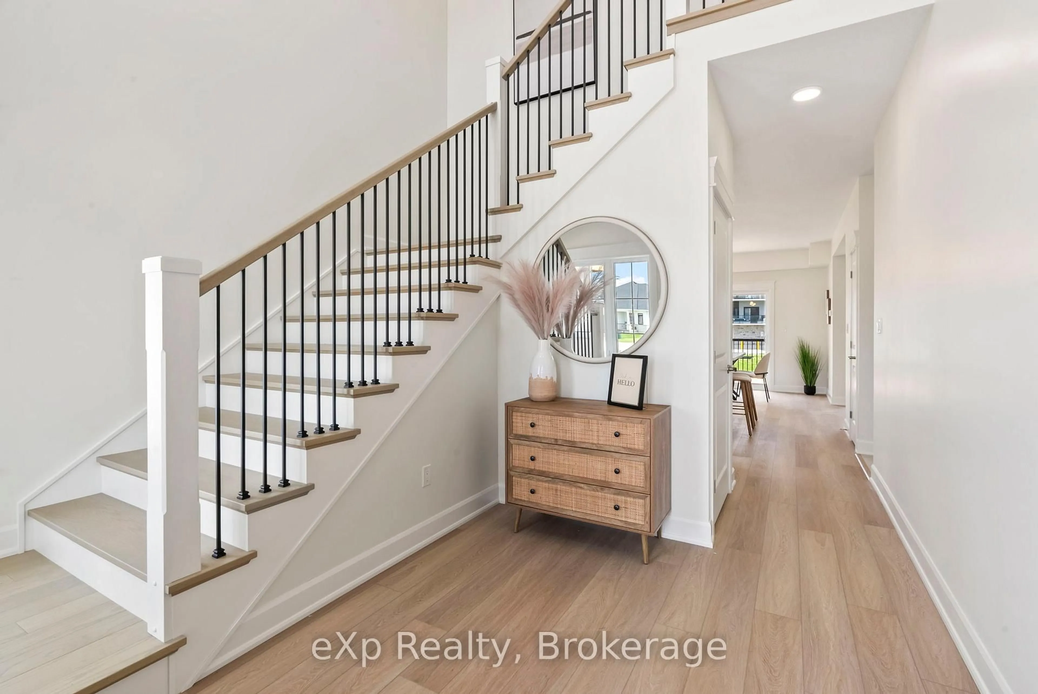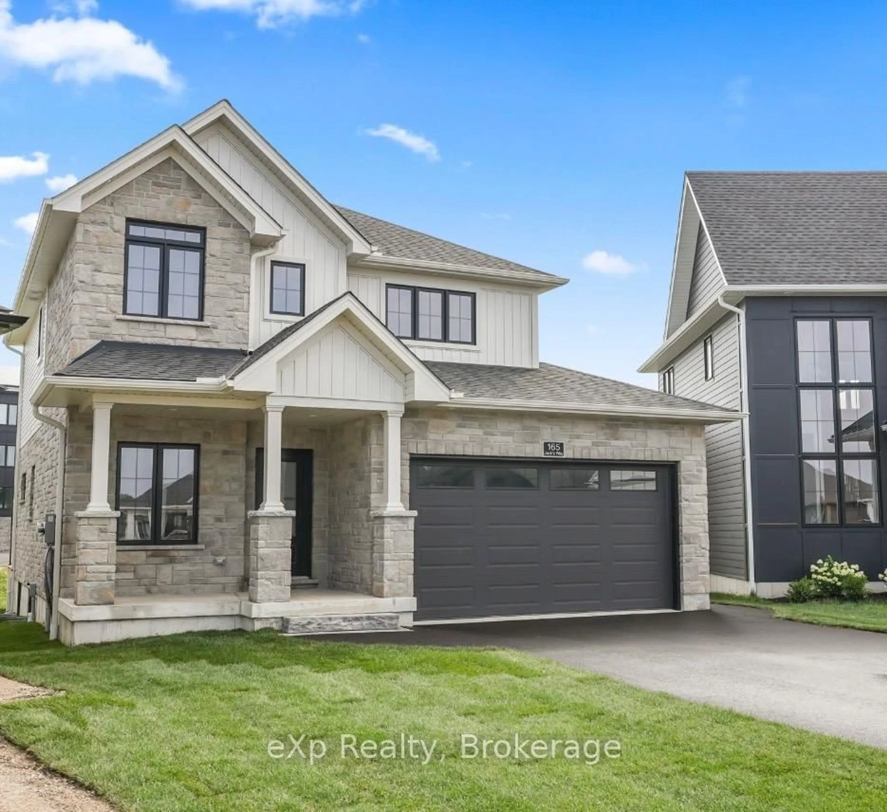165 JACK'S Way, Wellington North, Ontario N0G 2L4
Contact us about this property
Highlights
Estimated valueThis is the price Wahi expects this property to sell for.
The calculation is powered by our Instant Home Value Estimate, which uses current market and property price trends to estimate your home’s value with a 90% accuracy rate.Not available
Price/Sqft$466/sqft
Monthly cost
Open Calculator
Description
The perfect place to grow. A Candue custom build located on the outskirts of Mount Forest. Experience the perfect blend of modern design and rural tranquility in this newly completed 2-storey masterpiece by Candue Homes. Set on a quiet cul-de-sac, the home's stone-and-vinyl facade leads to an interior crafted for the modern family. The heart of the home is the stunning Barzotti kitchen, complete with quartz countertops, premium appliances, and a social island that flows into the dining area and out to the rear deck. The living room serves as a sophisticated focal point, featuring a fluted fireplace surround and custom built-in library nook. With three spacious bedrooms upstairs-including a primary retreat-plus a fully finished basement featuring a second fireplace and fourth bedroom, this home offers over three levels of luxury. Complete with a Tarion warranty, it's move-in ready and built to last.
Property Details
Interior
Features
Main Floor
Kitchen
3.73 x 3.66B/I Microwave / Vinyl Floor
Dining
3.89 x 4.19W/O To Deck / Vinyl Floor
Bathroom
1.61 x 1.72 Pc Bath
Living
3.78 x 5.11Gas Fireplace / B/I Bookcase
Exterior
Features
Parking
Garage spaces 1
Garage type Attached
Other parking spaces 4
Total parking spaces 5
Property History
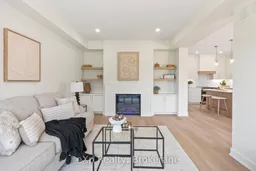 33
33