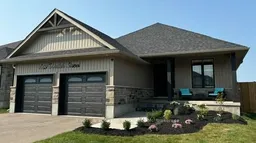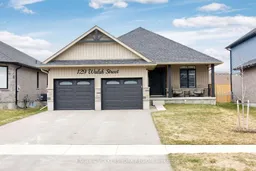This one of a kind, custom designed bungalow offers the perfect blend of style & functionality nestled in a serene neighborhood. This home exudes so much charm with its thoughtful layout & upscale finishes. Upon entering, you are greeted by an open concept living space. The well-appointed kitchen features modern appliances, ample storage, black stainless steel sink, under counter lighting, pantry & 9ft island, ideal for culinary enthusiasts. The eat in area is combined with the great room/kitchen and has a w/o to a huge covered deck(24ftx40ft) complete with 2 gas hook ups and potlights. Primary bedroom includes a 5 pc ensuite & huge w/i closet(9ftx6ft) while the 2nd bedroom offers their own 3 pc ensuite and large closet.. A fantastic split bedroom floor plan. Downstairs you will find the perfect entertaining area complete with gas f/p & wet bar in addition to 2 more bedrooms, 3 pc washroom, cold room & huge utility rm. This meticulously maintained bungalow is enveloped by a fully fenced yard and has been recently professionally landscaped (Aug/24). A custom shed (9ftx12ft) provides ample room for outdoor equipment, keeping the property tidy & organized. The heated double garage, fully insulated & adorned with potlights, offers not just parking but a versatile space for projects or hobbies. This bungalow is not just a home, but a lifestyle offering unparalleled comfort, modern amenities and timeless design, making it a truly exceptional find. Perfect for families and couples. **EXTRAS** Built in 2022. Separate garage entry . Paved double driveway. Oversize front door. Vinyl flooring thru-out
Inclusions: Washer/Dryer, Bar Fridge, 2 Microwaves, 2 GDO's, ELF's, California Shutters, Built In Kitchen Appliances





