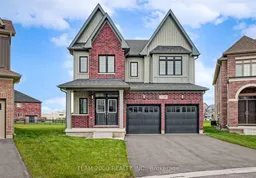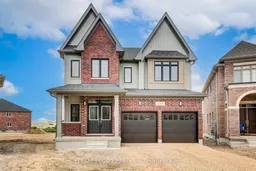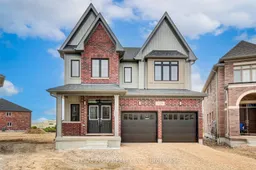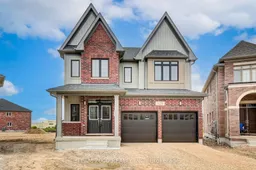Welcome to 129 Raftis Street ... This Brand New, 4 Bed, 3.5 Bath, Beautiful Brick & Vinyl Detached Home, On a Large Pie shaped Lot Partially Backing onto a Pond Built by Cachet Homes, Boasts an impressive 2811sq.ft. With Countless Interior Upgrades Including Stained Hardwood Flooring & Handrails w/metal pickets, Soaring 9ft Smooth Ceilings on Main the Main Floor. Entertain Guests in Style in the Spacious Family Room with Gas Fireplace, Or Gather Around the Stunning Kitchen Including Quartz Countertop, Centre Island and Extended Height Upper Cabinets for Ample Storage. Upstairs ... Discover A Serene Retreat in the Primary Bedroom, Complete with an Oversized W/I Closet and A Luxurious Ensuite Bathroom Offering the Perfect Sanctuary to Unwind. Bedroom 3 & 4 Offers Access to a Twin 4pc Bathroom, & Bedroom 2 Offers it's own 3pc Ensuite Bathroom and the Large Second Floor Laundry Room Makes Carrying Your Laundry From the Basement or Main floor a Thing of the Past. Conveniently Located in the Heart of Arthur, Offering EZ Access To Local Amenities, Including Shops, Restaurants, Schools, & Parks, Ensuring A Lifestyle of Convenience & Comfort for Your Family.
Inclusions: Central Air Conditioning, 3 Piece Rough-In (Basement) , Rough-in Waterline for fridge, Builder Warranty. Bonus: Cachet Home Comfort Package: Video Doorbell, Smart Thermostat, Garage Door Opener







