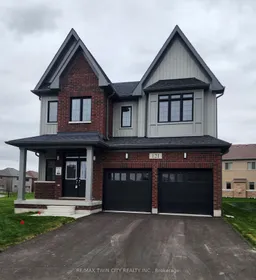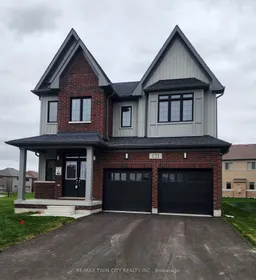Discover the Devon Model by Cachet Homes, a brand-new, never-lived-in home situated on a spacious lot in the growing community of Arthur. This 4-bedroom gem offers modern living at its finest with thoughtful design and finishes. The main floor boasts an open-concept layout, featuring a formal dining room, a cozy family room, and a bright living room complete with a gas fireplace. Perfect for entertaining or relaxing, the space is both stylish and functional, ready to accommodate your lifestyle. Upstairs, the home offers 4 well-appointed bedrooms. The primary suite features a private ensuite, while a secondary bedroom also has its own ensuite. The remaining two bedrooms share a convenient Jack-and-Jill washroom, perfect for families. An upstairs laundry room adds a practical touch to this efficient design. The unfinished basement with a 3-piece bathroom rough-in provides a blank canvas for you to create additional living space or a custom retreat tailored to your needs. Nestled in a new and vibrant neighborhood in Arthur, this home combines the charm of small-town living with the convenience of nearby amenities. Known for its family-friendly atmosphere, Arthur offers parks, trails, great schools, and a welcoming community that makes it the perfect place to call home.





