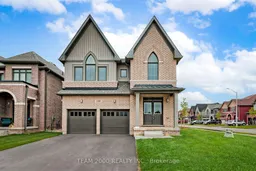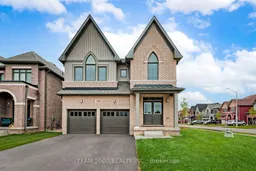Welcome to 100 Dingman Street...This Brand New, 4 Bed, 3.5 Bath Cambridge Model Built By Cachet Homes With an impressive 2923sq.ft. and a Victorian Inspired Brick and Vinyl Exterior Elevation, Boasts Countless Interior Upgrades Including Natural Hardwood Flooring, Staircase with Wrought Iron Style Pickets, Higher Height doors to the Den, Powder room and Foyer Closet With Soaring 9ft Smooth Ceilings on the Main Level. Entertain Guests in Style in the Spacious Family Room with a 60" Recessed Linear Electric Fireplace, Or Gather Around the Stunning Kitchen Including Quartz Countertop, Centre Island and Extended Height Upper Cabinets for Ample Storage. Work-From-Home with Ease in the Private Main Floor Den with Double Entrance Doors. Upstairs...Discover A Serene Retreat in the Primary Bedroom, Complete with an Oversized Walk-in Closet and A Luxurious Ensuite Bathroom Offering the Perfect Sanctuary to Unwind. Bedroom 2 & 3 Offers Access to a Shared 3pc. Bathroom and Bedroom 4 Offers it's Own 3pc. Ensuite Bathroom and a Large Second Floor Laundry Room with Its own Linen Closet Makes Carrying Your Laundry from the Basement or Main Floor a Thing of the Past. Conveniently Located in the Heart of Arthur, Offering EZ Access To Local Amenities, Including Shops, Restaurants, Schools, & Parks, Ensuring A Lifestyle of Convenience & Comfort for Your Family.
Inclusions: 200 AMP Electrical Panel, Central Air Conditioning, 3 Piece Rough-In (Basement), Waterline for fridge, Builder Warranty. Bonus: Cachet Home Comfort Package: Video Doorbell, Smart Thermostat, Garage Door Opener.





