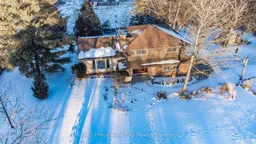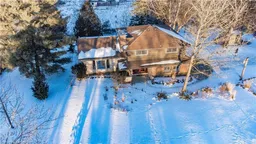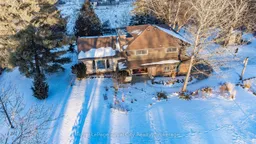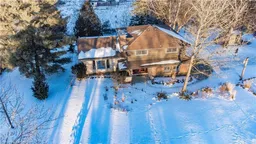Welcome to your own piece of paradise, nestled just outside Guelph's city limits. This exquisite property features over an acre of meticulously landscaped grounds, showcasing a stunning updated sidesplit. From the moment you arrive, the inviting lane welcomes you to unwind as you approach the private residence. Inside and out, this home has been thoughtfully updated to ensure you feel instantly at ease. The bright and airy front foyer leads to a sanctuary bathed in natural light. The main floor offers a superb open concept layout, highlighted by a fully renovated kitchen. This kitchen, with its exquisite Xanadu design and elements curated by Volumes of Space interior design, is a true masterpiece. You will immediately sense the serene atmosphere, compelling you to call this place home. The layout masterfully combines practical living spaces with an entertainers dream. This home offers three spacious bedrooms, including a magnifcent primary suite. The recreation room opens to an expansive deck, while the versatile lower level caters to all needs, whether you work from home or require additional living space. With updates ranging from a new septic system to numerous design enhancements, this home is the perfect haven, eagerly awaiting your arrival.
Inclusions: Built-in Microwave, Central Vac, Dishwasher, Dryer, Garage Door Opener, Gas Oven/Range, Hot Water Tank Owned, Range Hood, Refrigerator, Smoke Detector, Washer







