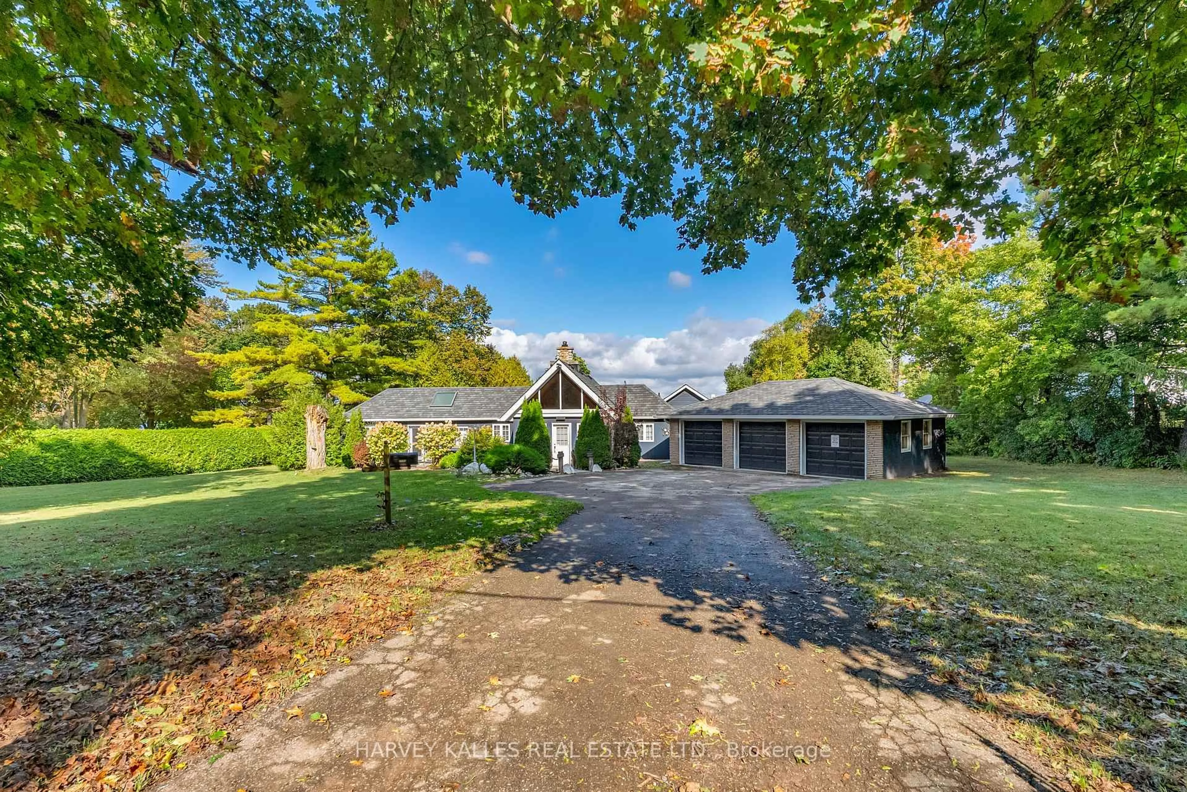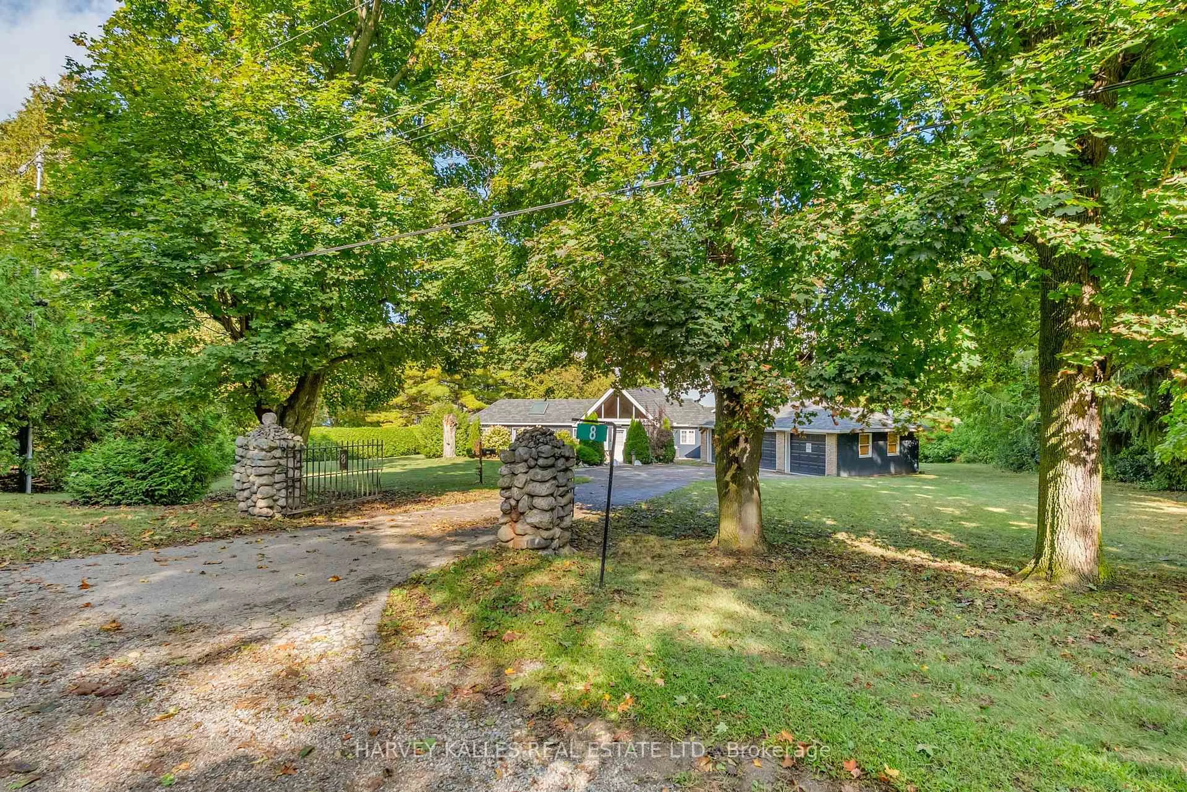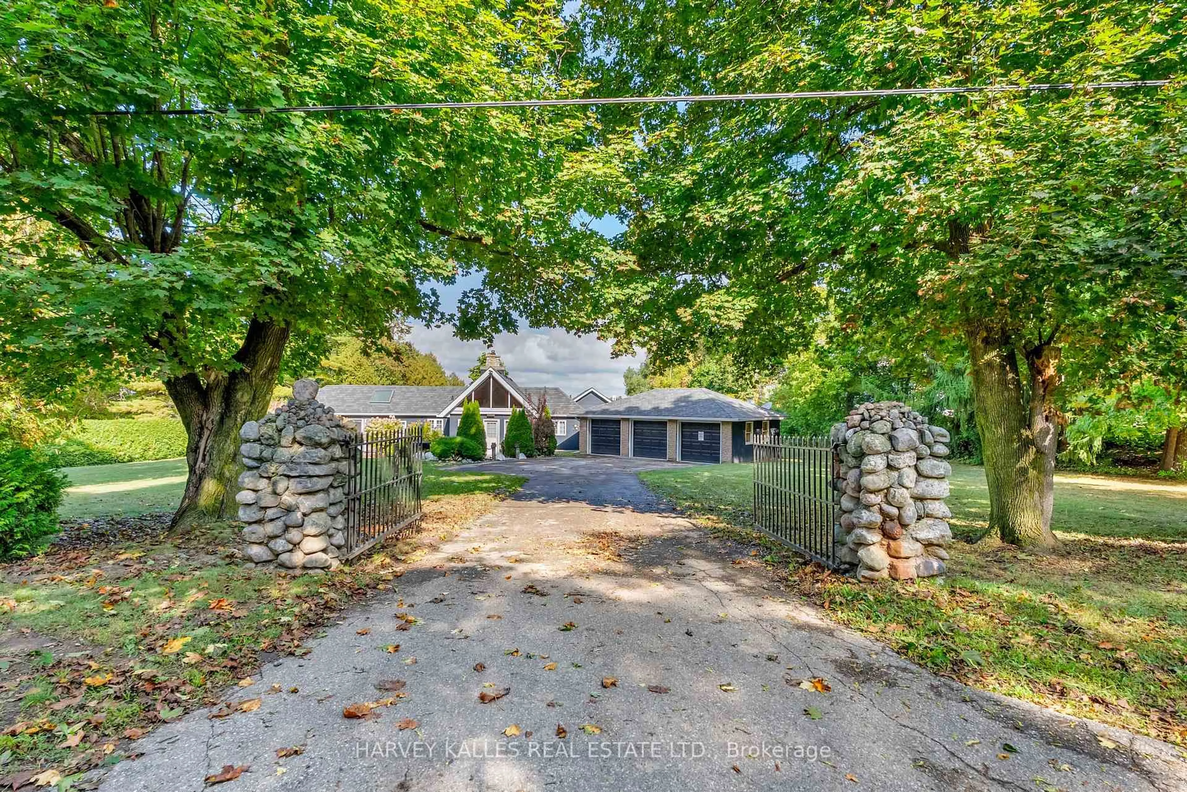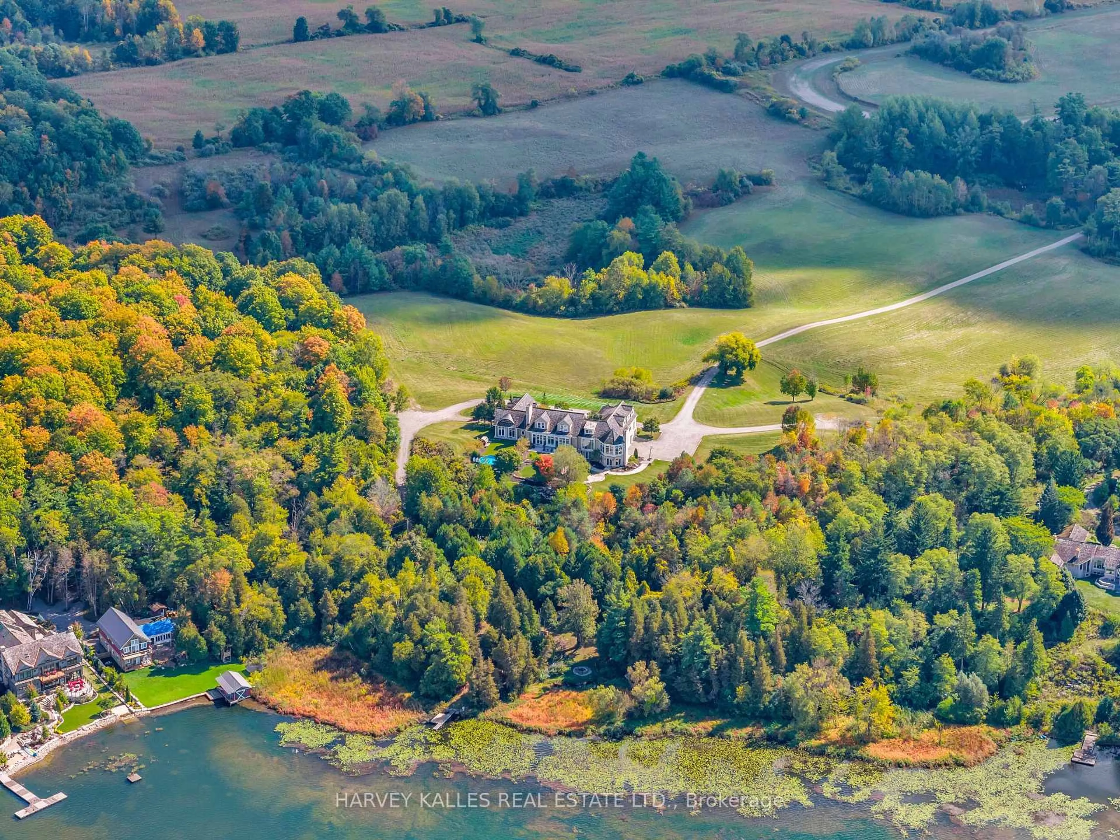Contact us about this property
Highlights
Estimated valueThis is the price Wahi expects this property to sell for.
The calculation is powered by our Instant Home Value Estimate, which uses current market and property price trends to estimate your home’s value with a 90% accuracy rate.Not available
Price/Sqft$1,633/sqft
Monthly cost
Open Calculator
Description
Serene Lakefront retreat on Puslinch Lake. Nestled just an hour from the city, this exceptional lakefront property offers nearly 1.5 acres of tranquil privacy with 169 feet of pristine shoreline on the peaceful waters of Puslinch Lake. An idyllic sanctuary where the beauty of nature invites you to slow down and savour life's quiet moments. Imagine serene mornings on the expansive deck, watching the sunrise over the lake, and evenings spent enjoying stunning sunsets and the gentle sounds of nature. This timeless 2-bedroom, 2 bathroom home, originally built in 1947 and thoughtfully updated, combines character with comfort. Whether you choose to move in as is, renovate, or create your dream home, this setting provides the perfect canvas. The property features panoramic lake views, a spacious deck ideal for relaxing or entertaining, and a generous 3-car garage with ample space for vehicles, hobbies, or storage. Surrounded by mature trees and close to nature trails, you are also conveniently near Hwy 401, top-rated schools, and excellent opportunities for recreational hiking and golfing. The nearby Starkey Hills Trail and Mountsberg Conservation Area further enrich this remarkable lifestyle.
Property Details
Interior
Features
Main Floor
Kitchen
5.28 x 3.5Primary
5.74 x 4.64Bathroom
0.0 x 0.0Br
4.24 x 3.75Exterior
Parking
Garage spaces 3
Garage type Detached
Other parking spaces 5
Total parking spaces 8
Property History
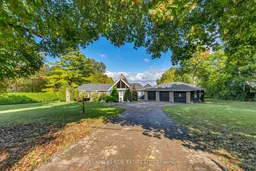 50
50
